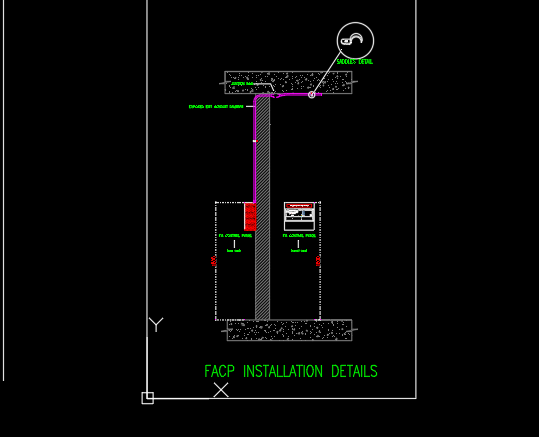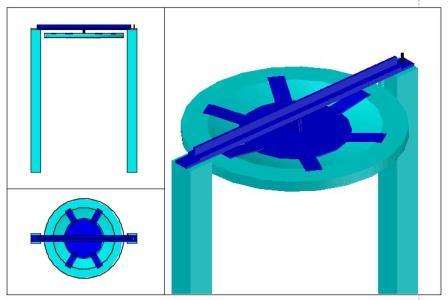Sanitary Sewer And A Storm In The City Of Citadel Tulcn – Ecuador; DWG Full Project for AutoCAD

VERTICAL AND HORIZONTAL PROJECT CONTAINS ; IN ADDITION TO DETAILS OF WELLS; A discharge structure.
Drawing labels, details, and other text information extracted from the CAD file (Translated from Spanish):
Limit area contribution, Symbology, water well, Well number, Sense of flow, Pipe network, Start section, Hydraulic data network, rack, Apples, Municipal public company of drinking water drainage of tulcán, I raise, scale:, sheet:, Veronica mera, Contains:, Areas of contribution, Technical director manager, date:, Ing.northon burbano, Dpto. technical, design:, Location: tulcán, Ing. Lenin perugachi, Hand, drawing:, Sewer system separated from October citadel, Eronic mera, Indicated, of July, October, February, from December, October, of March, Olmedo, of June, of July, of May, Street, pluvial, June rain profile, ground, draft, cut, filling, Abscissa, pluvial, of July, October, February, from December, October, of March, Olmedo, of June, of July, of May, Street, Shell area dlg, Rio tajamar, Shell area dlg, Enrocado, of July, October, February, from December, October, of March, Olmedo, of June, of July, of May, Street, Enrocado, Rio tajamar, sanitary, of July, October, February, from December, October, of March, Olmedo, of June, of July, of May, Street, axis, axis, Bord, axis, Bord, Bord, Bord, Bord, axis, axis, axis, Bord, axis, axis, axis, axis, Bord, Desc, axis, Bord, Desc, Bord, Bord, Bord, Bord, Bord, axis, Bord, Bord, axis, Bord, Bord, Bord, axis, Bord, Bord, axis, axis, Bord, Desc, Bord, Bord, axis, Desc, Bord, axis, its T, Bord, axis, axis, axis, its T, axis, axis, axis, axis, its T, its T, its T, its T, axis, axis, axis, Bord, Bord, axis, Bord, Bord, Bord, Bord, axis, Bord, axis, axis, axis, axis, Bord, Bord, Bord, Bord, Bord, Bord, Bord, its T, axis, axis, its T, Bord, Bord, axis, axis, Bord, axis, axis, Bord, Bord, Bord, Bord, Bord, axis, axis, Bord, axis, axis, Bord, Bord, Bord, Bord, Bord, its T, Bord, axis, its T, Bord, Bord, axis, Bord, Bord, Bord, axis, axis, axis, Bord, Bord, Bord, Bord, Bord, Bord, Bord, Bord, Bord, Bord, axis, Bord, Bord, Bord, Bord, Bord, Bord, Bord, axis, axis, axis, axis, axis, axis, axis, axis, axis, axis, Bord, Bord, Bord, Bord, axis, Bord, axis, axis, Bord, axis, axis, axis, Bord, axis, Bord, Bord, Bord, Bord, Bord, Bord, axis, axis, axis, axis, axis, Shell area dlg, of July, October, February, from December, October, of March, Olmedo, of June, of July, of May, Street, of July, October, February, from December, October, of March, Olmedo, of June, of July, of May, Street, end, Download rio tajamar, June rain, ground, draft, cut, filling, Abscissa, Rain of february, ground, draft, cut, filling, Abscissa, Rain of february this, ground, draft, cut, filling, Abscissa, July rain, ground, draft, cut, filling, Abscissa, October rain, ground, draft, cut, filling, Abscissa, December rain, ground, draft, cut, filling, Abscissa, West july rain, ground, draft, cut, filling, Abscissa, West october rain, ground, draft, cut, filling, Abscissa, March rain, ground, draft, cut, filling, Abscissa, May rain, ground, draft, cut, filling, Abscissa, Rain download rio, ground, draft, cut, filling, Abscissa, Pluvial connection download, ground, draft, cut, filling, Abscissa, from the, Discharge plant, from the, cut, Facade download, frontal, Revision well, Outlet pipe, Leaky tape, flow, Stepping stones, Concrete f’c, Pvc, sink, Drawer for sump, minimum, Single concrete crate, Cast iron grille, Leaky tape, Pvc, Main pipe, Concrete f’c, wall, top, Revision well, scale, Connection t.c., Cement sand, Main channel, Factory line, Mortar outlet, flow, flow, Boundary with level, lower, channel, principal, Slope min., Connection t.c., variable, strut, variable, plank, N.t., platform, platform, Var., See detail no., Iron cap, stirrup, H. simple, variable, Siege h. molten, Cast iron cover, Asphalt folder, variable, Tube of ha, Metal grid of, With mm rods, Armed on rods, Cap of ha mm, see detail, Mm pvc, To the revision well, Perimeter rod, armor, Mm cm., in both ways, Perimeter rod, armor, Mm cm., in both ways, detail, scale, Mm hpvcia storm drainage network, road, Ditches, Boxes of gutters, Apl well, Ha cap, Masonry walls, road, Download qda. Close, scale, scale, do not., Rainwater drain sumps, scale, scale, scale, scale, Armed cap, scale, Two three four channels, Type revision, scale, scale, scale, scale, A double inclined carved note: under supervision order, scale, Sink connection, Road gutters, scale, scale, Domicile, scale, pipeline, Ground level, pipeline, Concrete cycle, water level, variable, Leaky tape, cement, Pipe of, road, simple, concrete, Drawer of, Cast iron grid, variable, Cast iron grid, Cast iron grid, scale, Grille, Esc
Raw text data extracted from CAD file:
| Language | Spanish |
| Drawing Type | Full Project |
| Category | Mechanical, Electrical & Plumbing (MEP) |
| Additional Screenshots | |
| File Type | dwg |
| Materials | Concrete, Masonry |
| Measurement Units | |
| Footprint Area | |
| Building Features | Car Parking Lot |
| Tags | addition, autocad, city, details, discharge, DWG, ecuador, einrichtungen, facilities, full, gas, gesundheit, health, horizontal, l'approvisionnement en eau, la sant, le gaz, machine room, maquinas, maschinenrauminstallations, Project, provision, Sanitary, sewer, storm, structure, vertical, wasser bestimmung, water, wells |








