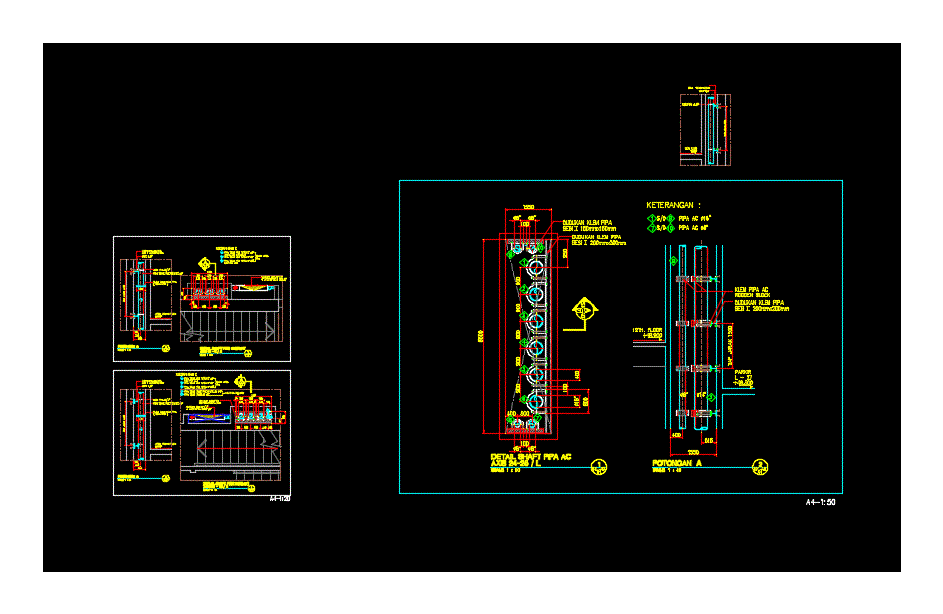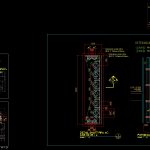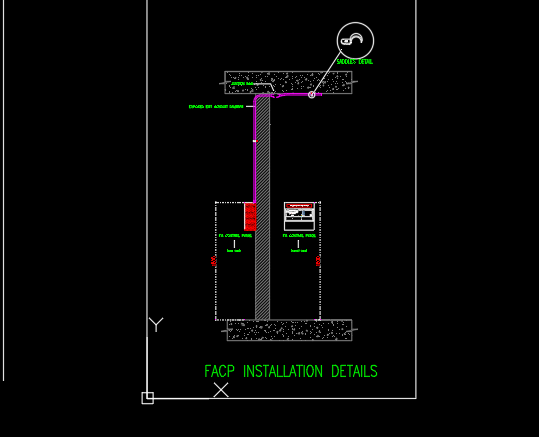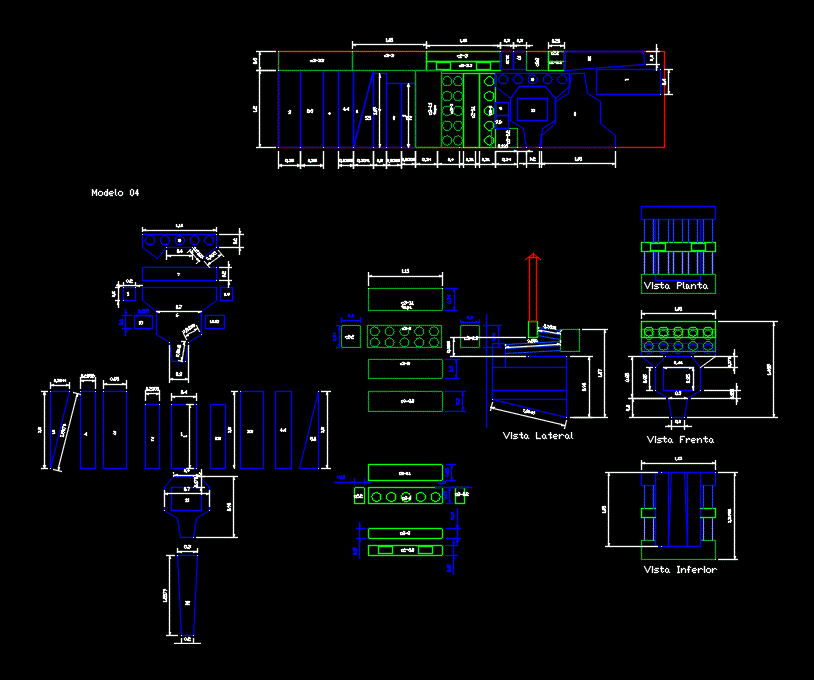Detail Of Pipe – Plumbing DWG Detail for AutoCAD

Details – dimensions – axonometric
Drawing labels, details, and other text information extracted from the CAD file (Translated from Indonesian):
Xxx, Scale, distance, Hbl, distance, distance, distance, Detail shaft fire hydrant, Axis, Hydrant box, Landing valve, information, Pipe clamp holder, iron, piece, Flange pipe connection, equipment, pipe clamp, Pipe clamp holder, iron, Every distance, Upright fire hydrant pipe, bolt, Upper ground floor, Upright fire hydrant pipe, From prv, Upright fire hydrant pipe, for, Upright fire hydrant pipe, Pipe upright drain fire sprinkler, Detail shaft fire hydrant, Axis, Pipe upright drain ac, Pvc pipe, Black steel, Pipes, Hydrant box, Landing valve, piece, Upper ground floor, pipe clamp, equipment, bolt, iron, Pipe clamp holder, Flange pipe connection, Upright fire hydrant pipe, Black steel, Pipes, for, information, From prv, Upright fire hydrant pipe, Shaft pipe detail ac, Axis, bolt, iron, Floor, pipe clamp, piece, Floor, parking, Every distance, Ac pipe clamps, Wooden block, Pipe clamp holder, iron, Pipe clamp holder, iron, information, Ac pipes, Ac pipes
Raw text data extracted from CAD file:
| Language | N/A |
| Drawing Type | Detail |
| Category | Mechanical, Electrical & Plumbing (MEP) |
| Additional Screenshots |
 |
| File Type | dwg |
| Materials | Steel, Wood |
| Measurement Units | |
| Footprint Area | |
| Building Features | Car Parking Lot, Garden / Park |
| Tags | autocad, axonometric, DETAIL, details, dimensions, DWG, einrichtungen, facilities, gas, gesundheit, installation, l'approvisionnement en eau, la sant, le gaz, machine room, maquinas, maschinenrauminstallations, pipe, plumbing, provision, wasser bestimmung, water |








