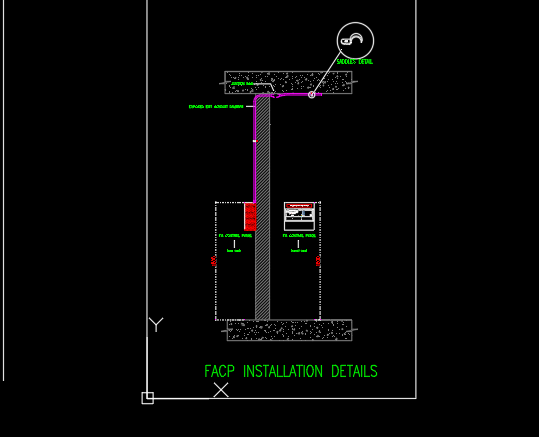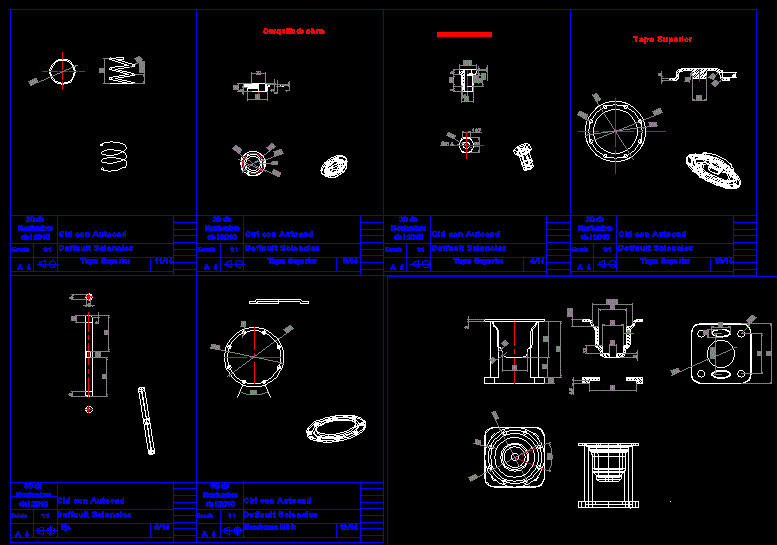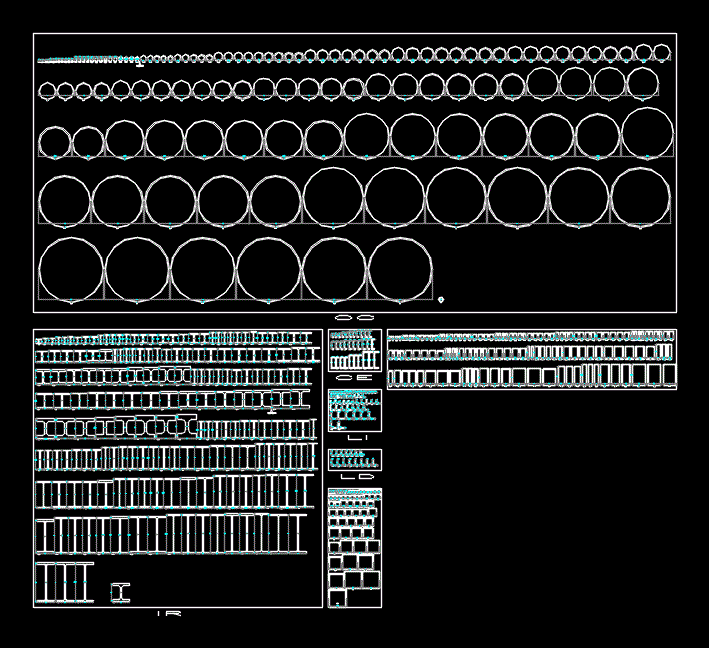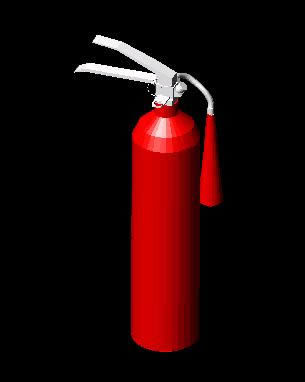Decanter Camara DWG Block for AutoCAD

Decanter – Ground – Cutting – Specifications
Drawing labels, details, and other text information extracted from the CAD file (Translated from Spanish):
variable, Expanded polystyrene cms., Kg. Ensuring a minimum of passes per point per layer, Max. Per layer, In the case of requiring transfer bars will be of diameter, Of cms. Of one cms. As maximum, Use plaque where static weight is between, Notes:, Compact with plate, To the modified proctor, Concrete kg., Compacted seal, concrete, Fe.ext tube, Crossing pipe under road, unscaled, Grade concrete, Coatings: upper lower cms., If the seal is soil the compaction will be effected, To the relative density as a minimum., The detail applies up to a pipe diameter of, smooth, smooth, Support bed, plant, From sinks, H.s.c, Circular cap, Type roadway, Ditch drainage, H.s.c, Circular cap, Type roadway, p.m. Acma, steel, steel, See table, Drainage ditch, N.t., See table, From sinks, H.s.c, concrete, grade, Emplantillado grava, Rammed, H.s.c., variable, Stairs, faith. Galv. each, Steel reinforcement board type wall, depth, camera, thickness, Wall, steel, vertical, steel, horizontal, Steel reinforcement board type, depth, camera, thickness, top, steel, steel, Notes, Depths of meters should consider fireplaces otherwise you should include fireplace calculation memory. For cameras projected more than meters deep should present basic calculation memory., Cm, under, Of the axis of the, Input pipe, the camera
Raw text data extracted from CAD file:
| Language | Spanish |
| Drawing Type | Block |
| Category | Mechanical, Electrical & Plumbing (MEP) |
| Additional Screenshots |
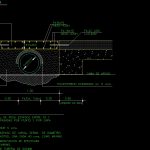 |
| File Type | dwg |
| Materials | Concrete, Steel, Other |
| Measurement Units | |
| Footprint Area | |
| Building Features | Fireplace, Car Parking Lot |
| Tags | autocad, block, camara, cutting, decanter, DWG, einrichtungen, facilities, gas, gesundheit, ground, l'approvisionnement en eau, la sant, le gaz, machine room, maquinas, maschinenrauminstallations, provision, specifications, wasser bestimmung, water |


