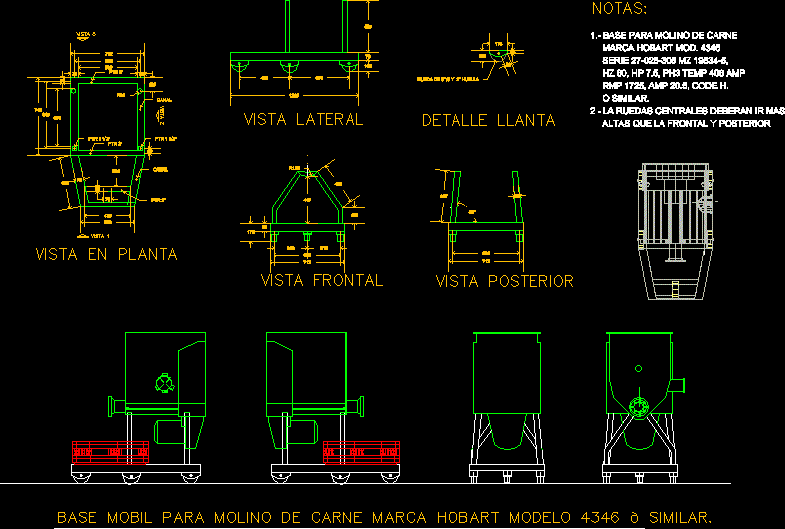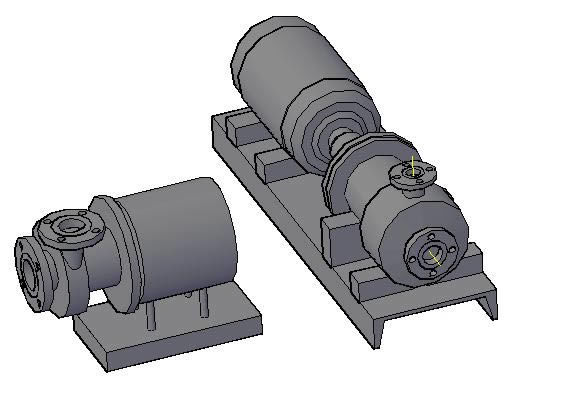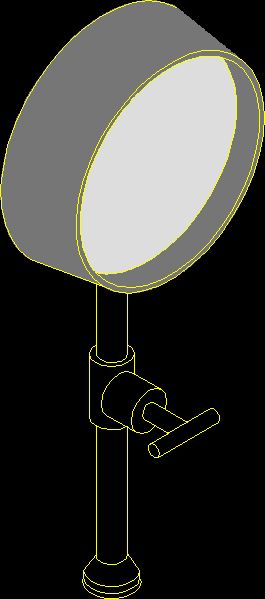Electrical Installations Resort DWG Detail for AutoCAD

Electrical installations detailed
Drawing labels, details, and other text information extracted from the CAD file (Translated from Spanish):
kwh, triple switching, double switching, differential switch, residual current switch, intercom, grounding hole, push button, energy meter, junction box, general board, outlet for telephone outlet, thermo-magnetic automatic switch, light center , legend, outlet for television outlet, description symbol, internet, built-in fluorescent equipment, fluorescent light fixture on the ceiling, distribution substation, metal support garden lighting, control center, dishwashers, refrigerator, lawn chair, laminate floor, wood , porcelain floor, see d – d cut, stainless steel railing, anogalado cedar bar, roof projection, ceiling projection, terrace, garden, bar, ss.hh, porch, recreation, changing room, men, room, machines, women, be, entrance platform, bedroom, district :, sheet number, province :, project title, region :, scale :, drawing :, date :, design :, electric, address :, sheet title, specialty, logo, electrical installations, comes from public network, general source board, meter, design: bachelor carrasco bouquets erwin alexis, warehouse, ceramic floor, laundry, deposit, flagstone floor, living room, porcelain floor, reception, beams, laminate floor, finished dd, ss. hh, wood laminate floor, wood laminate floor, wood laminate floor, circulation, wood railing, basement, first level floor, second level floor, first level ceiling, machimbrado angag wood cedar, exit for dichroic artifact embedded in ceiling, exit for dichroic device embedded in floor, low switching, arrives commuting, low pass box to basement, comes cable tv from connection to ceiling, phone arrives from connection to ceiling, projection wooden beam, entry, bathroom, kitchen , room, high traffic ceramic floor, attention bar, stage, super vip area, VIP area, popular area, dance floor, workshop, male bathrooms, ceramic floor, women’s bathrooms, carved floor, ceramic floor, stone floor, pool – part, minor, older, stone wall – waterfall, dining room, suite, detail dirt pit, concrete box, indicated in plant, copper or bronze connector type: pressure, concrete cap weapon do, and characteristics must comply with what is indicated in legend, specifications and national electricity code., waterproof conveniently., corrosion generated by the climate., single-line diagrams, arrives ssds, first floor, lighting, dist. board, receptacle, reserve , block i, grounded
Raw text data extracted from CAD file:
| Language | Spanish |
| Drawing Type | Detail |
| Category | Mechanical, Electrical & Plumbing (MEP) |
| Additional Screenshots |
 |
| File Type | dwg |
| Materials | Concrete, Plastic, Steel, Wood, Other |
| Measurement Units | Metric |
| Footprint Area | |
| Building Features | Garden / Park, Pool |
| Tags | autocad, DETAIL, detailed, DWG, einrichtungen, electrical, electrical installation, electricity, facilities, gas, gesundheit, installations, l'approvisionnement en eau, la sant, le gaz, machine room, maquinas, maschinenrauminstallations, provision, resort, wasser bestimmung, water |








