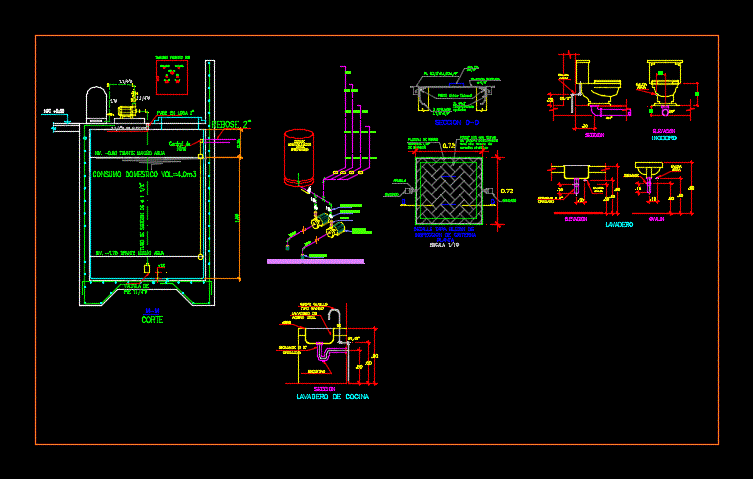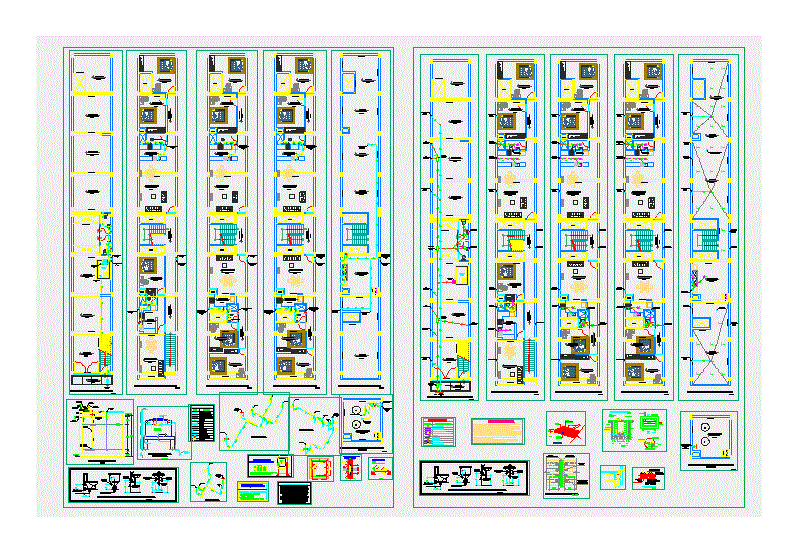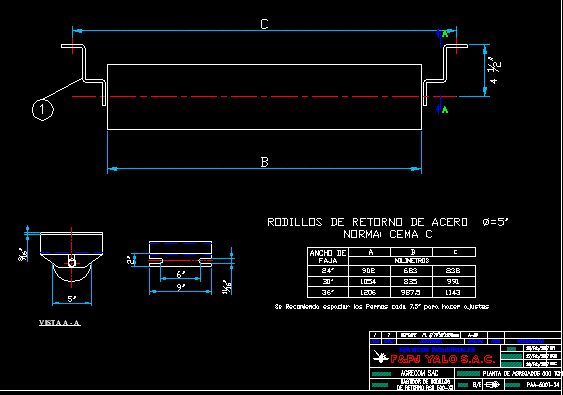Detail Tanker DWG Detail for AutoCAD

Details – specification – sizing – Construction cuts
Drawing labels, details, and other text information extracted from the CAD file (Translated from Spanish):
Metal alhambra, first floor, scale, Main bedroom, bedroom, kitchen, living room, The washing, entry, principal, Polycarbonate roof projection, Typical plant, scale, Main bedroom, bedroom, to be, Kitchenette, living room, bedroom, aisle, The washing, first floor, scale, Main bedroom, bedroom, kitchen, living room, The washing, entry, principal, Polycarbonate roof projection, Typical plant, scale, Main bedroom, bedroom, to be, Kitchenette, living room, bedroom, aisle, The washing, Roof top common area, Gardener, parapet, rooftop, scale, Patio tendal, Sun shade ceiling projection, Bye, Sealing with concrete mix, Tarrajeo with polished cement, Bottom half reed, Base of conc. simple, Mesh with iron in both directions, Concrete box thickness:, Reg. Rosc. Heavy-duty chrome plating, Tarring or mixing, Reg. Rosc. Heavy-duty chrome plating, slab, cut, Sealing with concrete mix, slab, Mayolica floor finish, N.p.t., Mayolica floor finish, Box with threaded registration, departure, Water, departure, drain, Ovalin, laundry, drain, elevation, chrome plated, Water, section, Water, departure, Water, elevation, toilet, Wing fo, Anchorages, Pl., cap screw, Paint with two hands of anticorrosive paint plus two hands of synthetic enamel, Fluted iron, Striated, of thickness, Iron plate, section, padlock, padlock, Tank inspection, Detail lid, plant, scale, Armella, Opposite, diagonally, Kitchen laundry, section, registry, chrome plated, stainless steel., drain, Jeb, Goose type, Laundry room, Tap neck, Electric pump, Coupling, check valve, Ball Valve, Isometric scheme of pumping equipment, See specifications, tank, Hydropneumatic, Preloaded, Val pie, Npt, Niv Maximum water strap, Domestic consumption, Overflow, valve, foot, level, control of, Subway tube, cut, Suction, Pressure panel cte, Off, low level, Energized, Niv Minimum water strap, Slab pass, departure, Water, elevation, toilet
Raw text data extracted from CAD file:
| Language | Spanish |
| Drawing Type | Detail |
| Category | Mechanical, Electrical & Plumbing (MEP) |
| Additional Screenshots |
 |
| File Type | dwg |
| Materials | Concrete, Steel |
| Measurement Units | |
| Footprint Area | |
| Building Features | Deck / Patio, Car Parking Lot, Garden / Park |
| Tags | autocad, construction, cuts, DETAIL, details, DWG, einrichtungen, facilities, gas, gesundheit, l'approvisionnement en eau, la sant, le gaz, machine room, maquinas, maschinenrauminstallations, provision, sizing, specification, tanker, wasser bestimmung, water |








