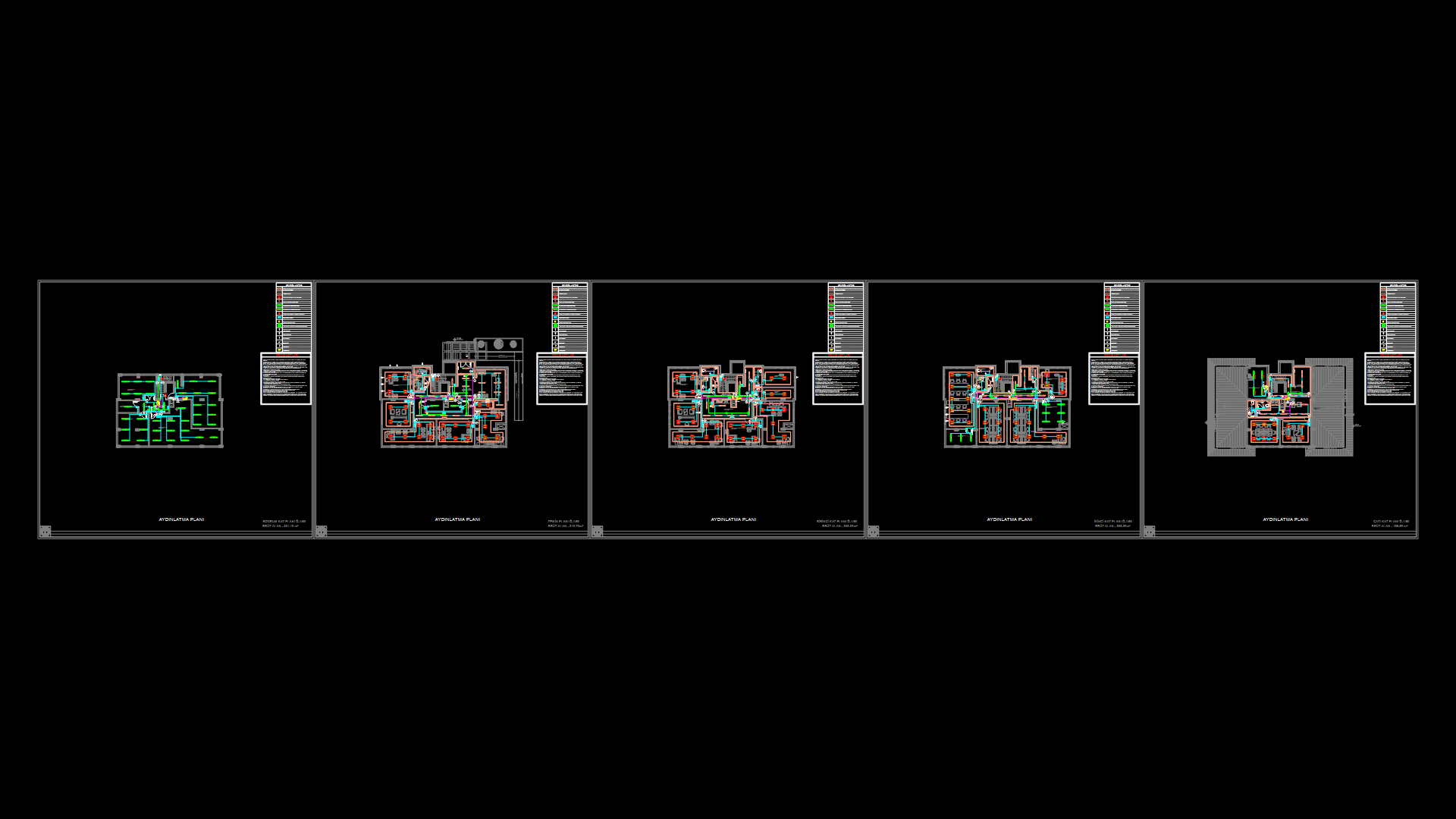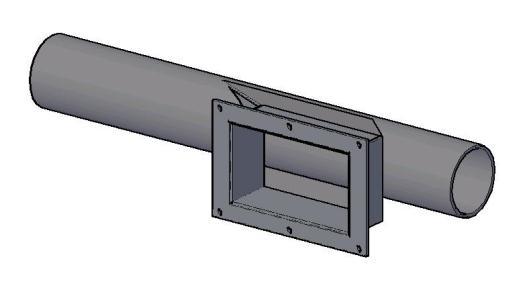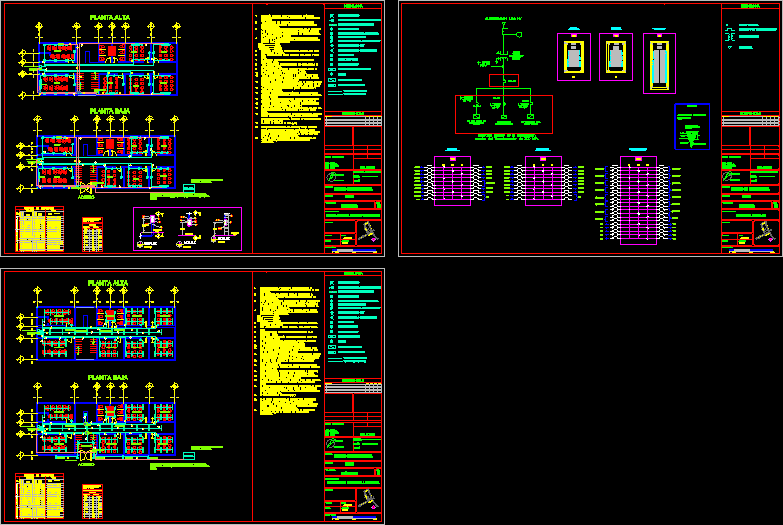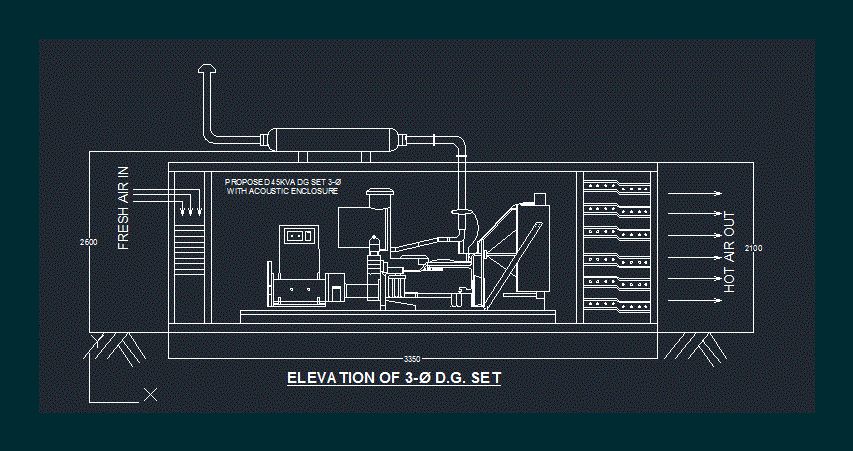Detail Network Of Sanitation DWG Detail for AutoCAD

Sewerage Detail of sanitation-Well Registration Circular – Drain well and registration
Drawing labels, details, and other text information extracted from the CAD file (Translated from Spanish):
minimum, minimum, Step-by-step, concrete, concrete slab, siege, Brick wall perforated, Mortar grouting, burnish, Ministry of Environment, Environmental management company, Egmasa, Name of the plane, Chapter name, project’s name, observations, scale, Code number, location, location:, title:, draft:, Format, Sheet nº, Details, Deck elevations, Composting recovery, Cover of the fermenting eras. plant of, Alhendin, June, Rev., date:, draft, description, Carlos garcia de los santos, Author:, For improvement of p.r.c. From almeria, Bulky packaging center, Almeria, date, Rev., description, draw., may, draft, Check, Approve, D. rosemary, H.rodriguez, F.j.rodriguez, Normal channel, Reinforced conduit, High density polyethylene pipe, High density, Compacted river p.n., pavement, Ordinary filling, Pavement height, pavement, Compacted p.n., Pavement height, Compacted p.n., Polyethylene pipe, Sand filling, Ordinary filling, Nte, longitudinal section, Foundry for sinkhole, Cover s, May be replaced by, Prefabricated concrete wells, plant, Connection of the gutters to the sump, Burnished cement, Mortar plaster, Solid brick, Wall of cm, With mortar joints of, Cast iron grid, Of laminated profile, Provided with anchor pins, sill, At every angle, concrete, section, Sink box on discharge platform, plant, Dimensions in mm, Dimensions in, Circular log well, Wall splayed foot brick stoned burnished interior, Circular fence flush cast fence with pavement for heavy circulation, Concrete screed, burnish, Double wall pead manifold, Double wall pead manifold, burnish, Concrete screed, Drain sluice cover flush with the floor, Wall splayed foot brick stoned burnished interior, Register sump well, Prefabricated concrete wells, May be replaced by, Removable flat grille, Provided with anchor pins, Laminated profile counter, Plastered with mortar, burnish, sill, Earrings formation, Rigged wall of, Solid brick, Thick with, Mortar joints, of thickness, date, Rev., description, draw., may, draft, Check, Approve, H.r.g., Name of the plane, Chapter name, project’s name, observations, scale, Code number, location, location:, title:, draft:, Format, Sheet nº, project’s name, client:
Raw text data extracted from CAD file:
| Language | Spanish |
| Drawing Type | Detail |
| Category | Mechanical, Electrical & Plumbing (MEP) |
| Additional Screenshots |
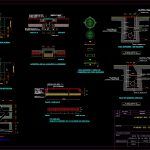 |
| File Type | dwg |
| Materials | Concrete |
| Measurement Units | |
| Footprint Area | |
| Building Features | Deck / Patio, Car Parking Lot |
| Tags | autocad, circular, DETAIL, drain, DWG, einrichtungen, facilities, gas, gesundheit, l'approvisionnement en eau, la sant, le gaz, machine room, maquinas, maschinenrauminstallations, network, provision, registration, Sanitation, sewerage, wasser bestimmung, water |


