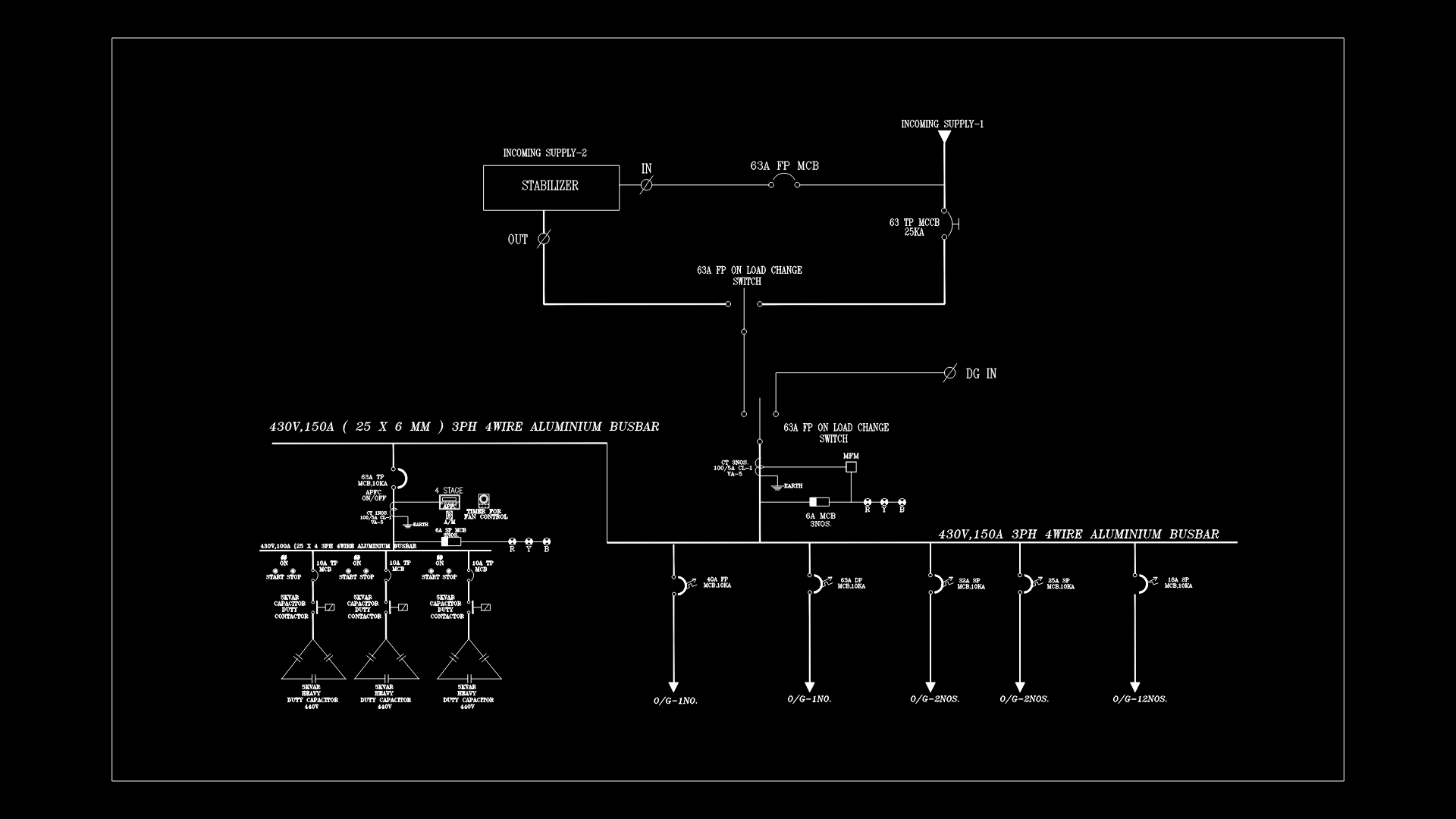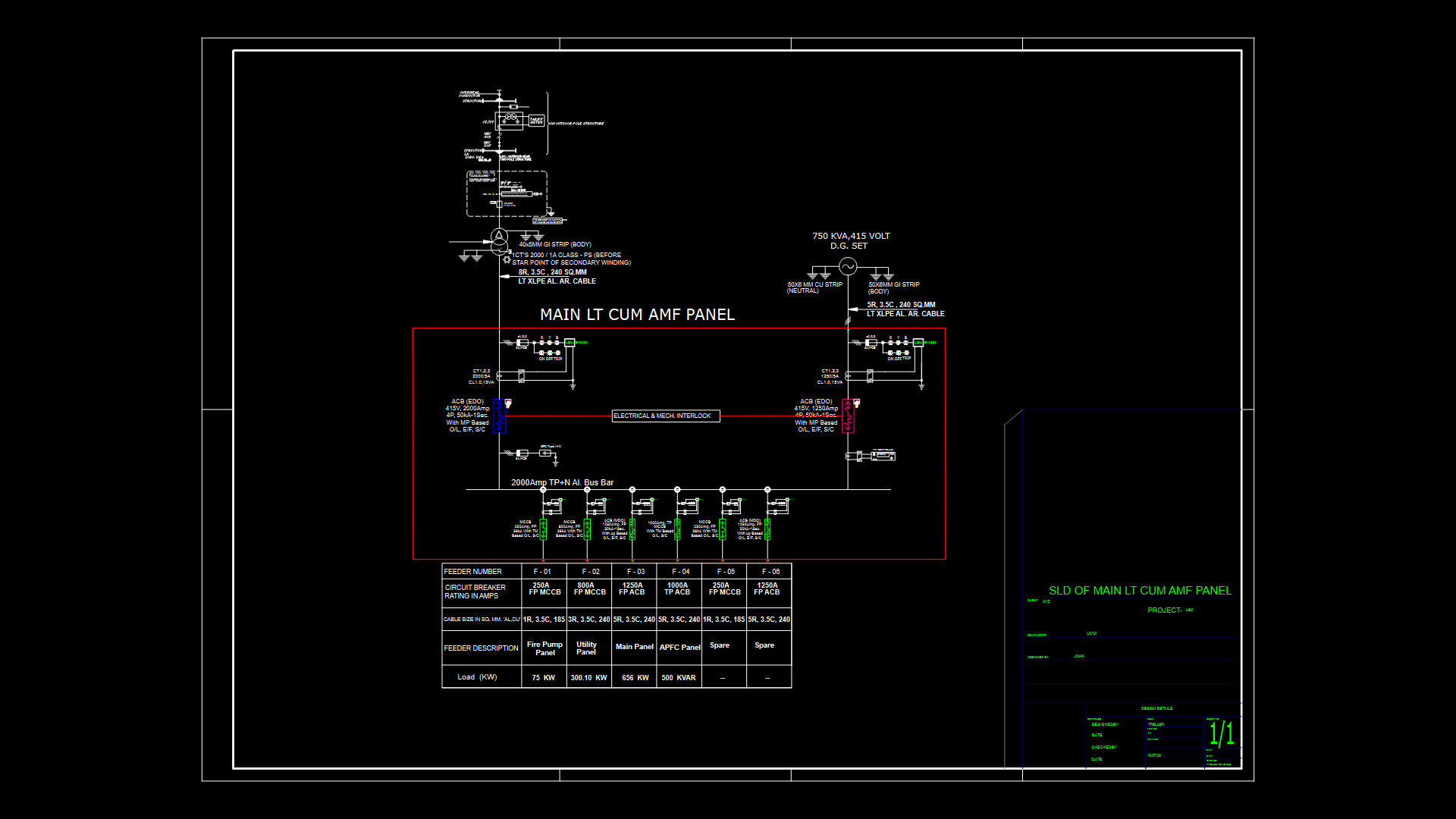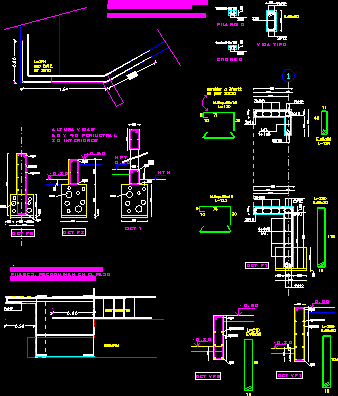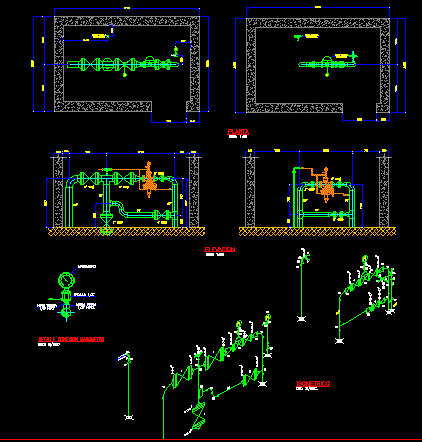Safe Passage Wastewater DWG Detail for AutoCAD
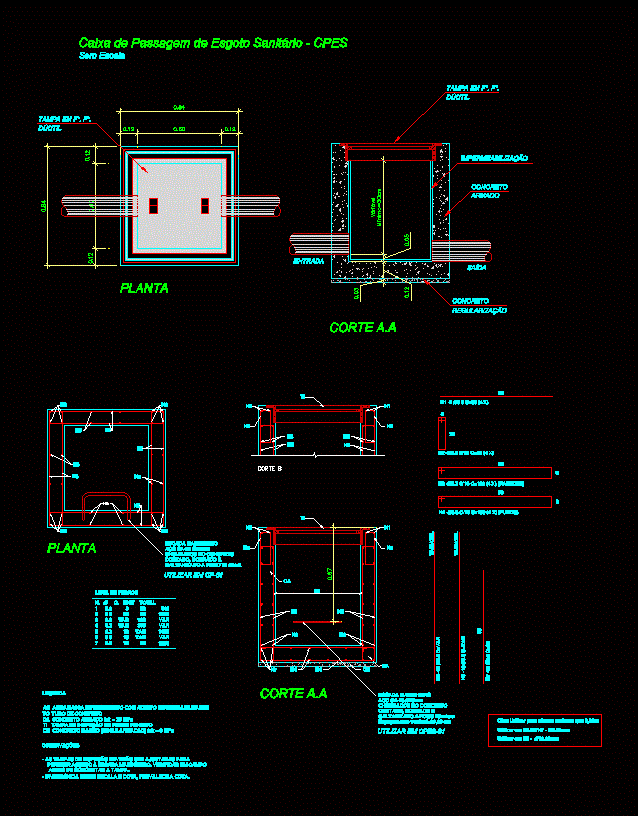
Details – specifications – sizing – Construction cuts
Drawing labels, details, and other text information extracted from the CAD file (Translated from Portuguese):
variable, court, Cap on, ductile, armed, concrete, variable, Regularization, concrete, Cap on, ductile, variable, Concrete fck mpa, Tc concrete pipe, Ag mortar coating with waterproofing additive, subtitle, List of irons, N. Q. Total unit, Cr concrete lean fck mpa, Var, Var, Var, Var, Var, Var, Ti inspection cap in cast iron, Cut aa, plant, comments, Allow access to seafront ladder. Check in field, The inspection caps should be adjusted to, Before concreting cap., Divergence between scale prevails., Cut aa, Sea ladder, Sinking in the concrete, folded up, steel, Galvanized micron fire, Use in, Sea ladder, Sinking in the concrete, folded up, steel, Galvanized micron fire, Use in, Spacing cm, Waterproofing, input, output, Obs: use for heights greater than, Use in, Sanitary sewer conveyor cpes, No scale
Raw text data extracted from CAD file:
| Language | Portuguese |
| Drawing Type | Detail |
| Category | Mechanical, Electrical & Plumbing (MEP) |
| Additional Screenshots |
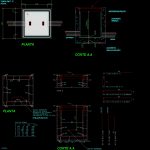 |
| File Type | dwg |
| Materials | Concrete, Steel |
| Measurement Units | |
| Footprint Area | |
| Building Features | Car Parking Lot |
| Tags | autocad, construction, cuts, DETAIL, details, DWG, einrichtungen, facilities, gas, gesundheit, l'approvisionnement en eau, la sant, le gaz, machine room, maquinas, maschinenrauminstallations, passage, provision, sizing, specifications, wasser bestimmung, wastewater, water |

