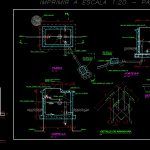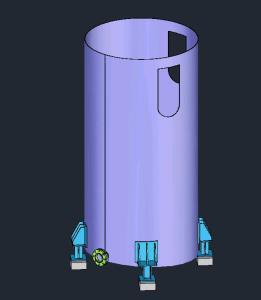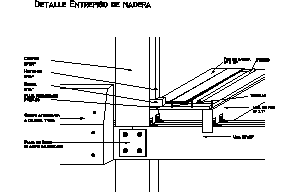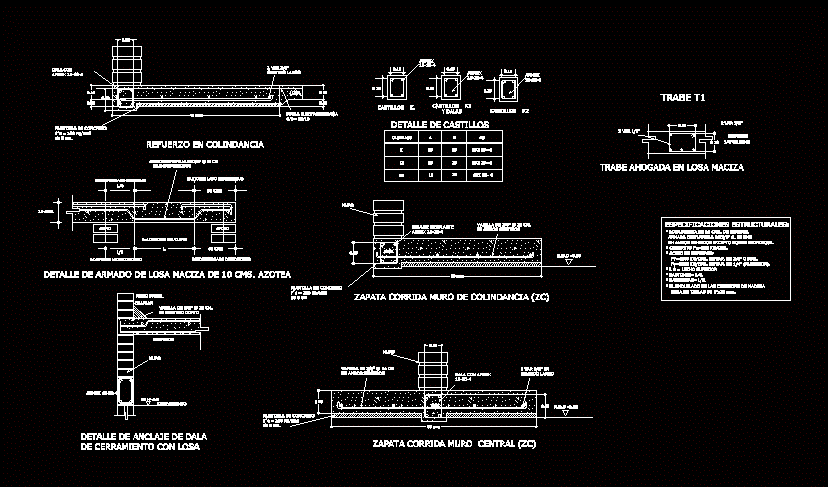Pressure-Relief Camera DWG Full Project for AutoCAD

WORKS OF ART PROJECT WATER
Drawing labels, details, and other text information extracted from the CAD file (Translated from Spanish):
Simple f’c, Tarrajeo interior, Sika no, Waterproofing plaster, Esc., cut, Esc., plant, Float valve, mortar, Cap met. Sanitary, entry, Drainage pipe: pvc heavy salt, Pvc accessories pipe must meet, Peruvian technical standard iso para, Interior cms. Sika, Esc., Pvc, Bell, With perf., Cap h., your B. Pvc down, Mobile phone detail, Fluids pressure., Roof slab cms., Minimum coatings:, steel, Walls cms., Slab cms., Pipe fittings, Exterior cms., Spills, Steel f’y, departure, Conc. Fc, Stone set with mortar, Armor detail, Esc., cut, Stirrup box, Print paper scale, Float valve, Crushed stone, entry, Pvc sap perforated cap, Technical specifications, Accessories box, Mobile data, Armed: f’c, concrete, Elbow pvc sap, ventilation, Pipe ventilation, Conc. Fc, Globe valve, Elbow pvc sap, Overflow cone, accessory, Pvc stopper, Elbow pvc sap, Canastila pvc, Elbow pvc sap, Overflow cleaning, departure, entry, elbow, Nipple, Pvc upr adapter, Float valve, departure, Overflow cleaning, Mobile data, Cap met. Sanitary, Overflow cleaning, Diam., Cant
Raw text data extracted from CAD file:
| Language | Spanish |
| Drawing Type | Full Project |
| Category | Mechanical, Electrical & Plumbing (MEP) |
| Additional Screenshots |
 |
| File Type | dwg |
| Materials | Concrete, Steel |
| Measurement Units | |
| Footprint Area | |
| Building Features | Car Parking Lot |
| Tags | art, autocad, camera, DWG, einrichtungen, facilities, full, gas, gesundheit, l'approvisionnement en eau, la sant, le gaz, machine room, maquinas, maschinenrauminstallations, potable water, Project, provision, wasser bestimmung, water, works |








