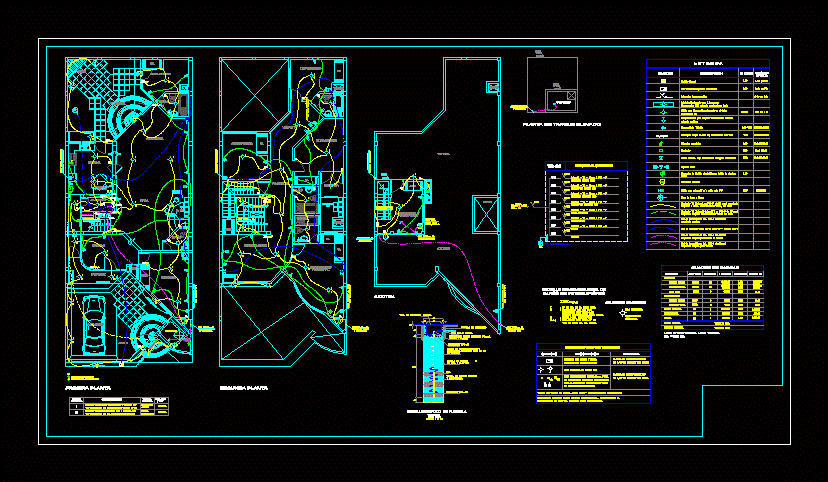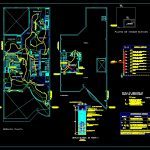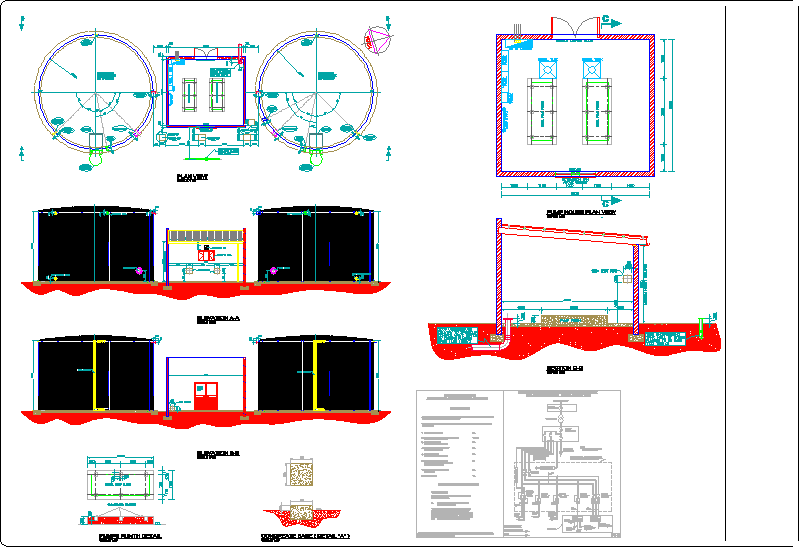Electric DWG Block for AutoCAD

Electric system Plano
Drawing labels, details, and other text information extracted from the CAD file (Translated from Spanish):
car port, study, bathroom, living room, kitchen, receipt, porch, garden, bedroom, terrace, newspaper, bbq, arm, bar, cupboard, glass block, projection, low ceiling, ceiling projection, income, living intimate, main, be tv, catwalk, duct, ironing, laundry and, tendal, cat, staircase, roof, embedded in floor for sencor pump, push button, annunciator, phone out, interconnection box or phone arrival, buzzer, lid concrete, trunk of concrete, ab type connector, earthing, thorgel, copper rod, sowing ground and salt, detail of the well, sowing ground sifted, and compacted, earth, embedded in floor , embedded in floor. its dimensions vary, see stroke, fixtures first floor, first floor switch, electropump, pt, number of poles :, going to tg, legend, to give by fab., type of, output, ceiling, general meter, description, thermomagnetic switch , exit for incandescent lamp in the roof, sub main distribution board, technical specifications, cabinets with door and sheet metal, thermomagnetic switches, abc, stable phenolic cover, aluminum with rectangular openings, for the installation of dice type ticino, material, iron plate galvanized, symbol, attached to the wall, exit bracket for incandescent lamp attached, wall or ceiling. their dimensions vary, see trace, grounding hole, unifiliar diagram, or light center, no. lamp., characteristics, circular, fluorescent, lamp, incandescent, artifact all circular plastic equal or similar to the type, artifact all square plastic equal or similar to the type, detail of symbology of, and pot., luminary, type iluminaria, bank int. , denomination, ksx, m, n, p,: designation of int. which, agrees with all,: symbol of the switch, routes of each int. of the bank., outputs controlled by this bank., outputs of luminaires, bank of switches, first floor, second floor, a, b, c, to tank elev., level control, d, e, f, g, h, i, j, mh, n, or, pq, s, t, t ‘, t, u, v, w, arrives and rises rush from, arrives rush from, heater, located below, from the elevated tank, electric uprights, climbs network for lighting, ups network for receptacles, note, recessed in floor for therma, electric heater, pass box, second floor luminaires, second floor switch, electric stove, reserve, therma, load table, free area, maximum demand, power installed, lighting, electrical outlets, elevated tank plant
Raw text data extracted from CAD file:
| Language | Spanish |
| Drawing Type | Block |
| Category | Mechanical, Electrical & Plumbing (MEP) |
| Additional Screenshots |
 |
| File Type | dwg |
| Materials | Aluminum, Concrete, Glass, Plastic, Other |
| Measurement Units | Metric |
| Footprint Area | |
| Building Features | Garden / Park |
| Tags | autocad, block, DWG, einrichtungen, electric, facilities, gas, gesundheit, l'approvisionnement en eau, la sant, le gaz, machine room, maquinas, maschinenrauminstallations, plano, provision, system, wasser bestimmung, water |








