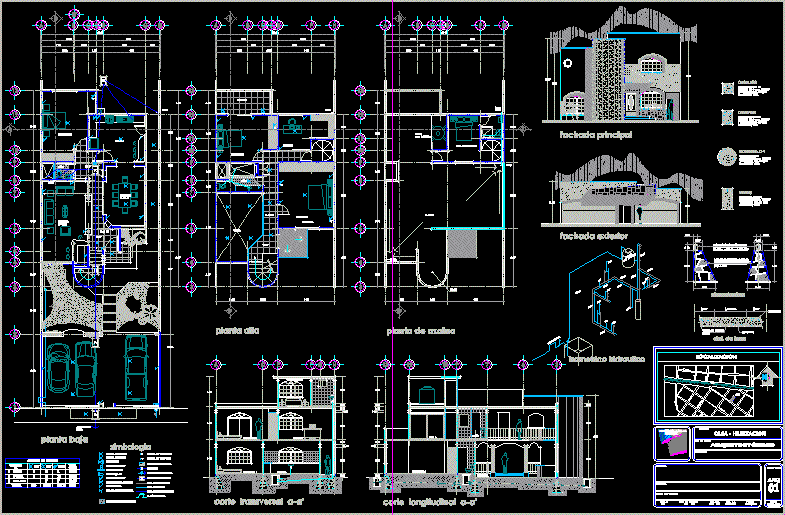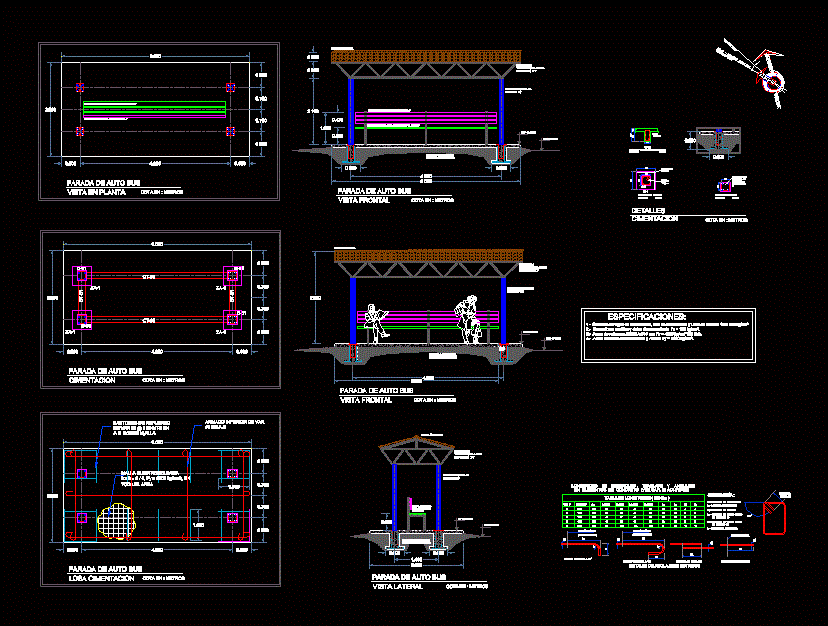Family Facilities DWG Block for AutoCAD

Contains a plane lighting design, architectural layout.
Drawing labels, details, and other text information extracted from the CAD file (Translated from Spanish):
Unc, National university of cajamarca faculty of engineering school a. P. Of civil engineering, section:, Spanish, architecture, Architectural symbolism, Architectural symbolism, flat:, course:, work:, students:, Spanish, scale:, archive:, Plan no, may, date:, Commercial shop, Secretary, Lawyer’s study, S.h.h.h, warehouse, S.h.h.h, dining room, Main bedroom, kitchen, S.h.h.h, garden, yard, N.p.t, hall, yard, hall, reception, hall, garage, N.p.t., N.p.t., N.p.t., N.p.t., N.p.t., N.p.t., N.p.t., store, warehouse, S.h.h.h, garden, yard, N.p.t, hall, yard, garage, N.p.t., N.p.t., N.p.t., N.p.t., N.p.t., N.p.t., N.p.t., legend, Symbols, Triple switch, Simple switch, luminary, board, description, measurer, Switch of, commutation, Sco, Private university of the north, Faculty of Engineering, Vocational school of civil engineering, course:, flat:, student:, Facilities in edi., Lighting design, Elmer linares vigo, first floor, scale:, date:, flat, Private university of the north, Faculty of Engineering, Vocational school of civil engineering, course:, flat:, student:, Facilities in edi., Architectural distribution, Elmer linares vigo, first floor, scale:, date:, flat, switch, Power outlets, files, Private university of the north, Faculty of Engineering, Vocational school of civil engineering, course:, flat:, student:, Facilities in edi., Architectural distribution, Elmer linares vigo, first floor, scale:, date:, flat, Private university of the north, Faculty of Engineering, Vocational school of civil engineering, course:, flat:, student:, Facilities in edi., Architectural distribution, Elmer linares vigo, first floor, scale:, date:, flat, bedroom
Raw text data extracted from CAD file:
| Language | Spanish |
| Drawing Type | Block |
| Category | Mechanical, Electrical & Plumbing (MEP) |
| Additional Screenshots |
 |
| File Type | dwg |
| Materials | |
| Measurement Units | |
| Footprint Area | |
| Building Features | Garage, Deck / Patio, Car Parking Lot, Garden / Park |
| Tags | architectural, autocad, block, Design, DWG, einrichtungen, facilities, Family, gas, gesundheit, l'approvisionnement en eau, la sant, layout, le gaz, lighting, machine room, maquinas, maschinenrauminstallations, plane, provision, wasser bestimmung, water |








