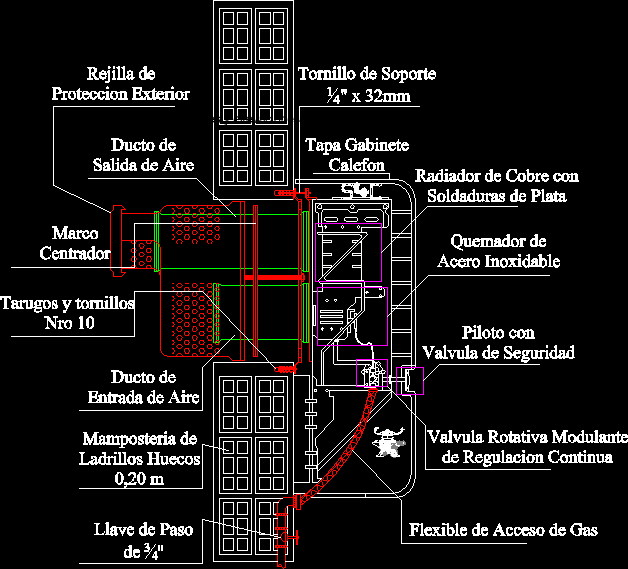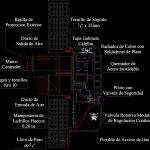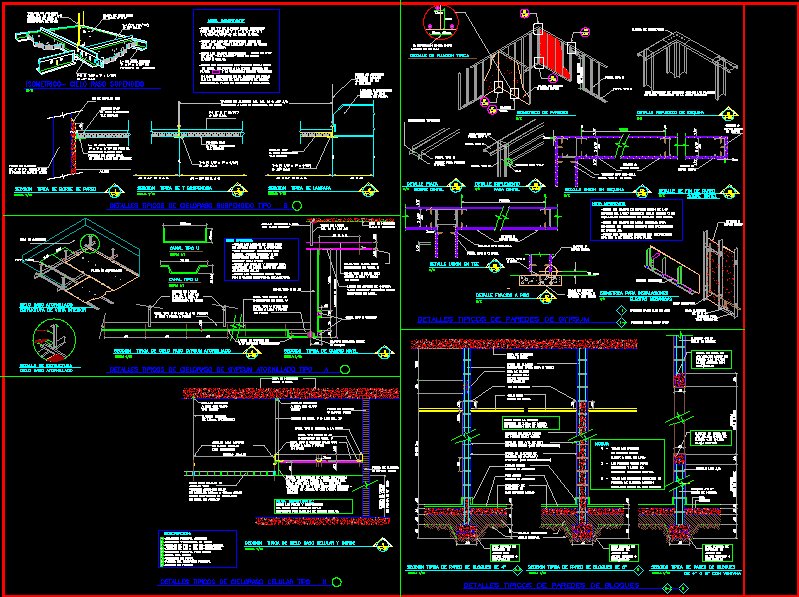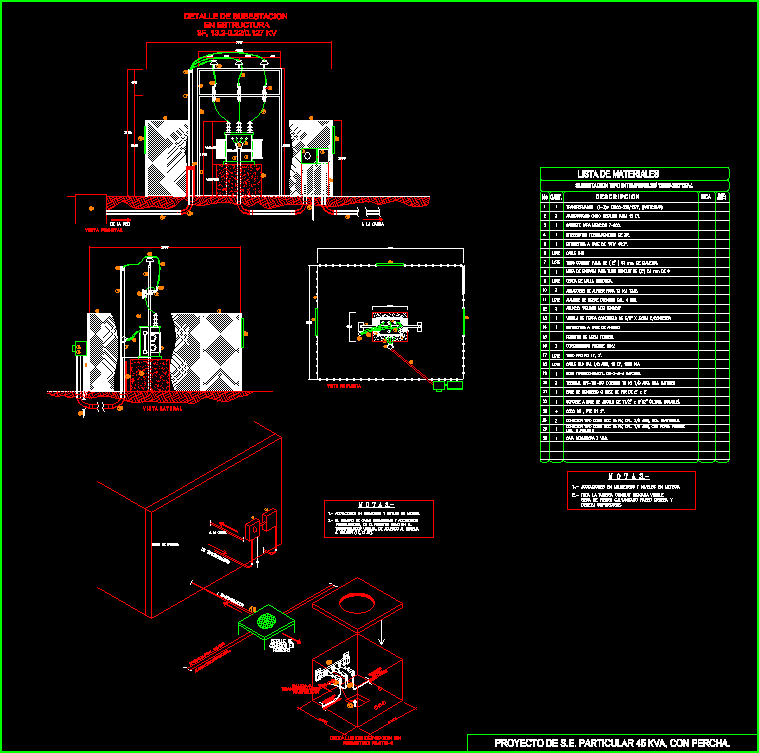Detail Water Heater DWG Detail for AutoCAD

is a detail of a water heater and specifying indicating gas inlet connection and ventilation system under balanced shot method.
Drawing labels, details, and other text information extracted from the CAD file (Translated from Spanish):
Air outlet duct, Air intake duct, Lid cabinet heater, Pilot with safety valve, Stainless steel burner, Copper radiator with silver soldering, Continuous regulation modulating rotary valve, Flexible gas access, on the way, Of holes, Centering frame, Screw bolts nro, of support, Outdoor
Raw text data extracted from CAD file:
| Language | Spanish |
| Drawing Type | Detail |
| Category | Mechanical, Electrical & Plumbing (MEP) |
| Additional Screenshots |
 |
| File Type | dwg |
| Materials | Steel |
| Measurement Units | |
| Footprint Area | |
| Building Features | Car Parking Lot |
| Tags | autocad, boiler, connection, Construction detail, DETAIL, DWG, einrichtungen, facilities, gas, gesundheit, heater, indicating, inlet, l'approvisionnement en eau, la sant, le gaz, machine room, maquinas, maschinenrauminstallations, provision, system, ventilation, wasser bestimmung, water |








