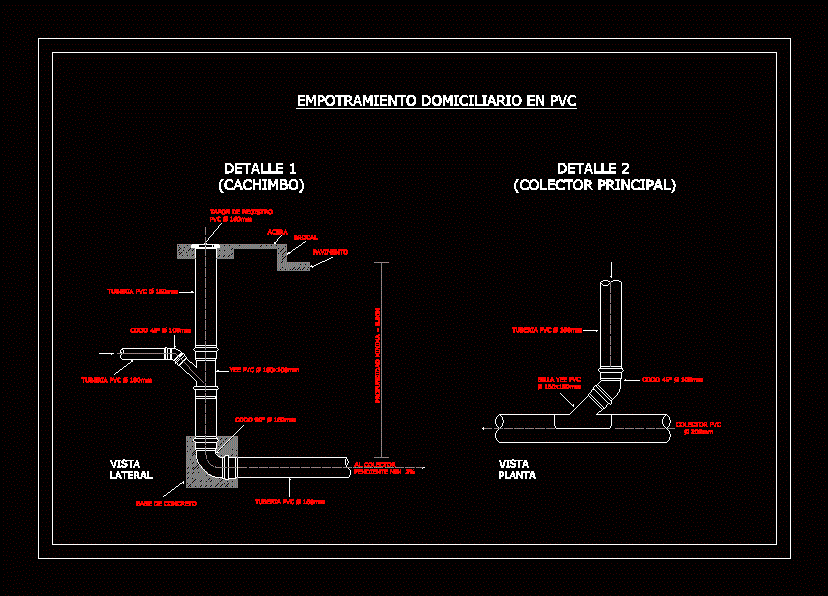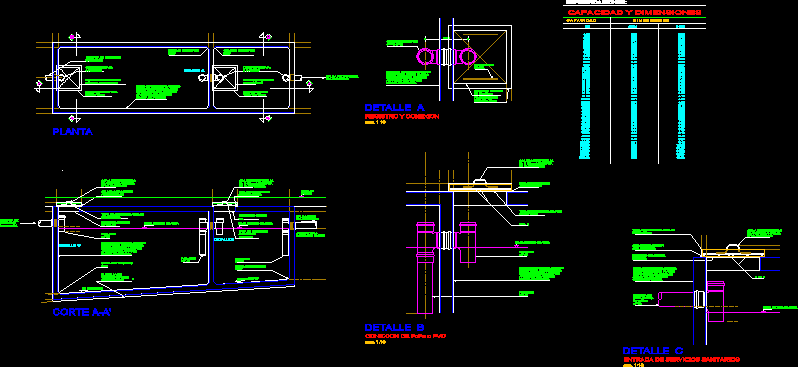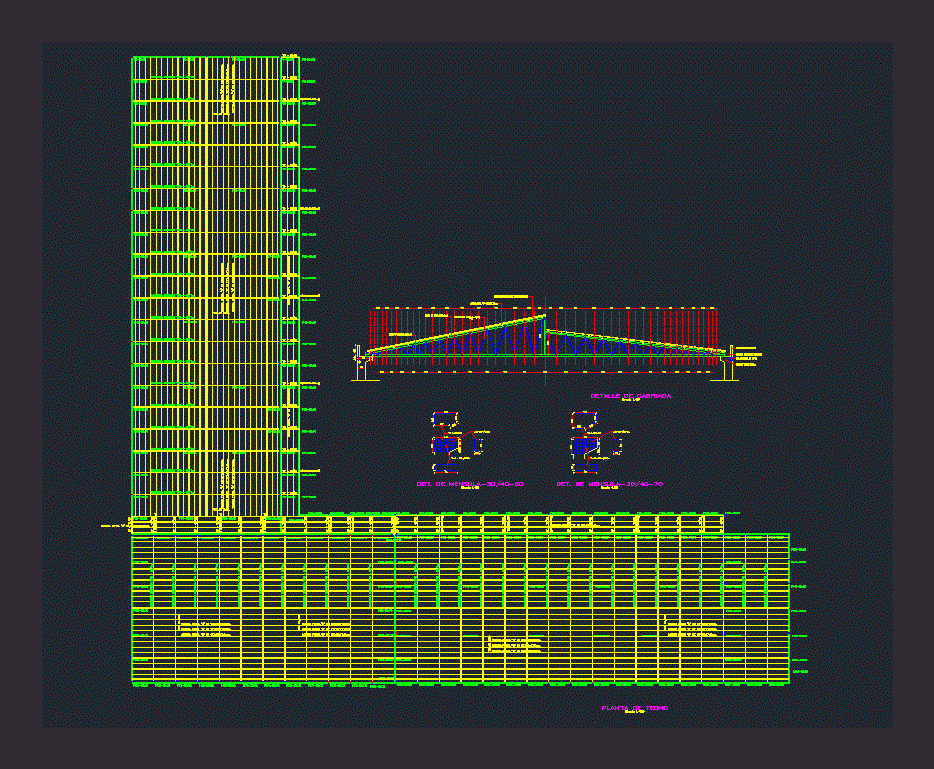Electric Project In Unifamily DWG Full Project for AutoCAD
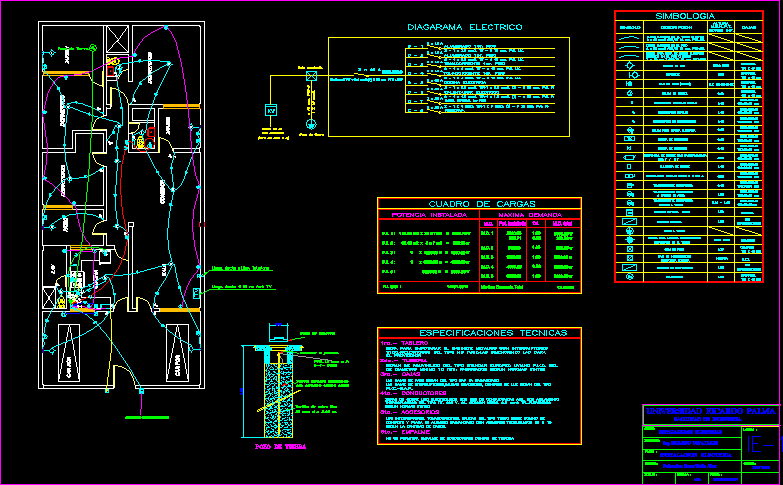
PLAN ELECTRICAL INSTALLATIONS IN UNIFAMILY WITH SYMBILOGY
Drawing labels, details, and other text information extracted from the CAD file (Translated from Spanish):
square box, Earth well, Electric grid, Comes from the, Mm., Mm. Pvc. P., electric heater, Mm. Pvc. P., electric heater, Mm. Pvc. P., Outlet, Electric diagarama, Tw mm. Pvc. Liv., Outlet, Floor lighting, Mm pvc p., reservation, Liftgate, electric kitchen, electrical installation, Ing. Ricardo tupayachi, electrical installations, Faculty of Engineering, Ricardo palma university, flat, teacher, course:, scale, drawing, sheet, date, code, Load board, No splicing of conductors within piping shall be permitted., Pot. Installed, Maximum demand, Will be to embed the metal cabinet with switches, Will be of polyvinylic of the standard European type light p.v.c. Sel, Thermoelectrics of the type no fuse.the dimensions will give, Of minimum diameter mm. Manufactured according to itintec standards, The boxes of light centers will be of the type, Contact galvanized aluminum plate with holes punched in, Will be of smooth electrolytic copper with acs conductivity. With insulation, Thermoplastic type tw. V. AC. Minimum section, The outputs of the ticino type domino series, Technical specifications, According to the amount of data., Drivers, The pass boxes will be of the galvanized sap type, The provider, board, pipeline, Boxes, According to itintec standards, splice, accessories, installed potency, M.d., M.d. total, F.d., pi. pi. pi. pi. pi., pi. total, M.d. M.d. M.d. M.d. M.d., Maximum total demand, Rammed sieved earth, With sanik saline solution, Pressure connector, Mm p., Concrete cover, Smooth copper rod, Mm m, Earth well, Built-in ceiling, Mm., Duct for electric line, Mm., Duct embedded in the floor, Mm., Duct embedded in the ceiling wall, description, Pushbutton, Bell with transformer, Outlet for electric cooker, Switching switch, Phone out, Television output, Bipolar switch, Single unipolar single switch, Force output, Pass box, Bracket, Center of light, Switchboard, Heater, Output for incandescent lamp, Double bipolar switch, Recessed ceiling, Ground, Water proof, Single phase outlet, External telephone, Interconnection box, Pass box, Earth well, General board, General ee.ee., Single phase outlet, TV., symbol, see, set., Bracket, Square, Specifications, Octagonal, ceiling, Indicated, rectangular, rectangular, rectangular, rectangular, special, see, rectangular, rectangular, rectangular, Specifications, rectangular, Boxes, Octagonal, Octagonal, Octagonal, rectangular, rectangular, rectangular, Octagonal, Inf., M.s.n.p.t., height, Alt. convenient, ceiling, Symbology, square box, Earth well, Electric grid, Comes from the, Mm., Mm. Pvc. P., electric heater, Mm. Pvc. P., Outlet, Electric diagarama, Tw mm. Pvc. Liv., Outlet, Floor lighting, reservation, electric kitchen, November, Palomino sosa tulio alex, student, Special floor load, Tw mm pvc sap, cabling, bedroom, dinning room, living room, bedroom, garden, yard, Lav, Car for, kitchen, garden, Connection of the electrical network, Earth well, Arrives duct mm ant. TV, Arrives duct, phone
Raw text data extracted from CAD file:
| Language | Spanish |
| Drawing Type | Full Project |
| Category | Mechanical, Electrical & Plumbing (MEP) |
| Additional Screenshots |
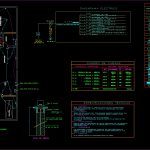 |
| File Type | dwg |
| Materials | Aluminum, Concrete, Plastic |
| Measurement Units | |
| Footprint Area | |
| Building Features | Deck / Patio, Car Parking Lot, Garden / Park |
| Tags | autocad, DWG, einrichtungen, electric, electrical, facilities, full, gas, gesundheit, installations, l'approvisionnement en eau, la sant, le gaz, machine room, maquinas, maschinenrauminstallations, plan, Project, provision, symbology, unifamily, wasser bestimmung, water |



