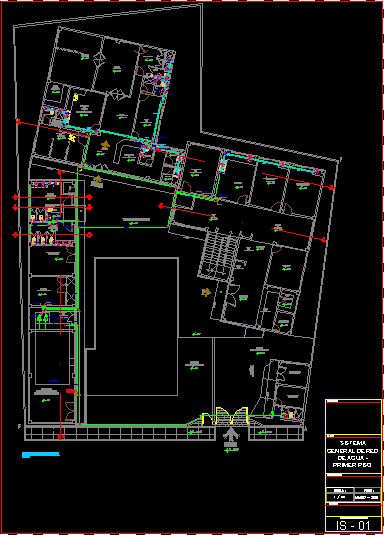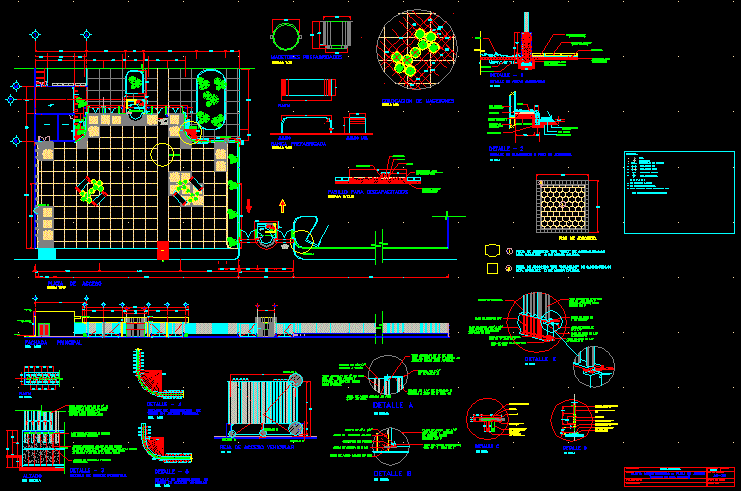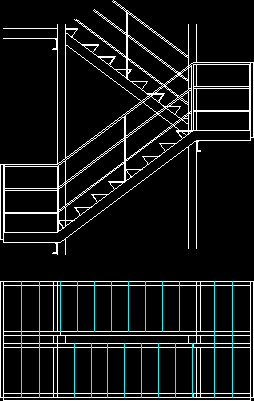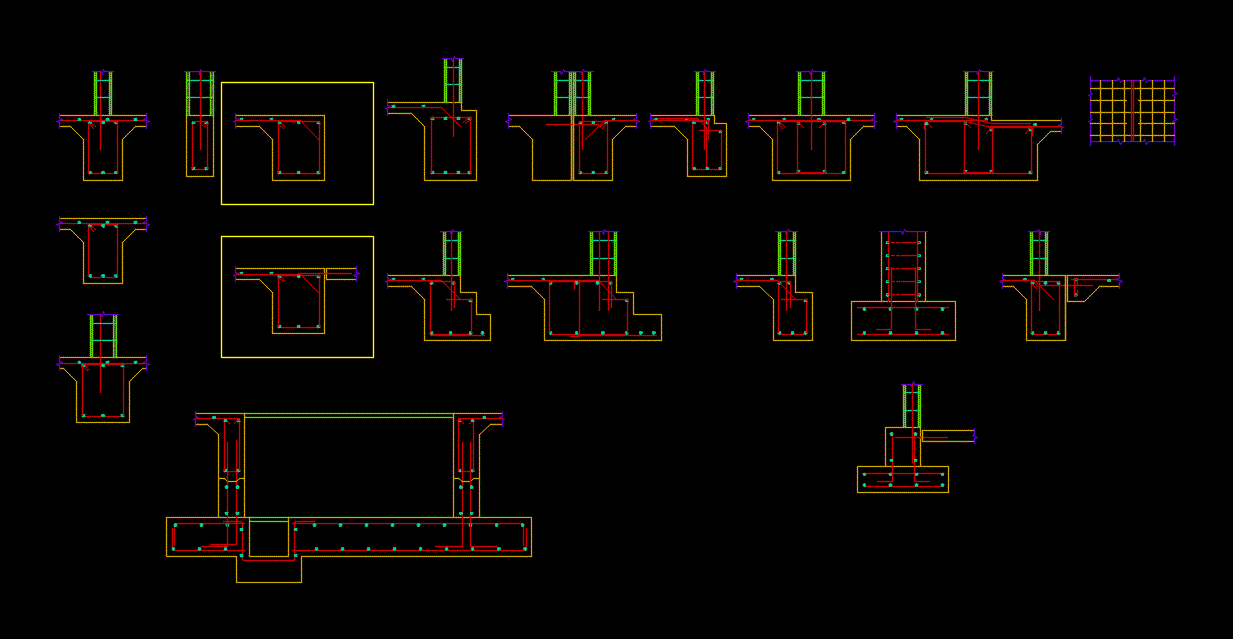Plumbing Design, Health Center DWG Full Project for AutoCAD

PROJECT SANITARY INSTALLATIONS IN HEALTH CENTER
Drawing labels, details, and other text information extracted from the CAD file (Translated from Spanish):
Npt, Npt., Lavatory, urinary, Drainage points, Output detail, wall, Height above floor, Wall distance, wall, Output detail, Drainage points, shower, variable, toilet, scale, tube, Sap, wire, Coiled to, tube., Wires, In each row, From the wall, Sap, tube, plant, elevation, detail, fluid, Hinge detail, Pin, Weld run, Hinge made on site, With platinum, Units., By the outline, March, date, drawing:, scale, flat:, responsable:, draft:, Sheet number:, Of drainage second floor isometrico of water network, March, date, drawing:, scale, flat:, responsable:, draft:, Sheet number:, General drainage network first floor, March, date, drawing:, scale, flat:, responsable:, draft:, Sheet number:, Water second floor installation details water drainage, Overlaps, Seismic parameters, Technical specifications, Zone factor, Soil factor, Seismic amplification factor, Seismic separation joint, Cm., Concrete, Brick rex type, Mortar type, Of the national regulations, Cm., Coatings, Columns, concrete, Concrete foundation cycling, in general, reinforcement, in general, masonry, concrete, ground, stairs, Lightened, rules, Of constructions., Beams, If you have alveoli these do not exceed the volume, Coefficient of reduction of seismic forces, Rx address of numerical axes, R and address of alphabetical axes, Use factor, Relative maximum displacements:, Direction cm., address, Direction cm., address, Permissible travel, Rmin, Stirrups, Reinforcement joints, Superior in, A length of, Slab light, Beam on either side of the, They will not be allowed, Column support., Colum., Plates, Beams, Slabs, Beams, Plates, general specifications, Overlap joints for structural elements, No more splicing, Same section., The splices, Central third, Of the, Will be located in the, Armor in one, In columns, doctor, Sick, Ss.hh., Cl., Bot., Sh., Proy. ceiling, Obstetric office, General practice clinic, Topic, Mortuary, waiting room, Triage room, Stretcher area, security area, hall, Reception area, Area of historical archives, Temporary deposit, clean work, Ss.hh., dirty work, Nurses station, Dilation room, Semi-rigid zone, hall, Governed area, dressing room, Ss.hh., maternity ward, Sterilization equipment central, Ss.hh., Area newborns, Nursing home, Environmental sanitation, entry, access, Generator group, Bombs room, Sicoprophylaxis multipurpose room, Waste room, Guard room, Existing floors, Concrete floors, Asphalted floor, pending, decreasing, ramp, Proy. ceiling, Ss.hh. mens, Ss.hh. women, S.h. Minusv., ramp, doctor, Sick, Ss.hh., Cl., Bot., Sh., Proy. ceiling, Obstetric office, General practice clinic, Topic, Mortuary, waiting room, Triage room, Stretcher area, security area, hall, Reception area, Area of historical archives, Temporary deposit, clean work, Ss.hh., dirty work, Nurses station, Dilation room, Semi-rigid zone, hall, Governed area, dressing room, Ss.hh., maternity ward, Sterilization equipment central, Ss.hh., Area newborns, Nursing home, Environmental sanitation, entry, access, Generator group, Bombs room, Sicoprophylaxis multipurpose room, Waste room, Guard room, Existing floors, Concrete floors, Asphalted floor, pending, decreasing, ramp, Proy. ceiling, Ss.hh. mens, Ss.hh. women, S.h. Minusv., ramp, Ventilation pipe, Ventilation pipe, Ventilation pipe, Ventilation pipe, Mont your B., upright, Ventilation pipe, Clinical laboratory area, Pediatric office, Dental office, Ss.hh. Lady, Ss.hh. male, waiting room, Food store, Drug store, General storage area, circulation, Towards the existing network, Good of the, Esc:, Floor drain circuit, Existing network, Clinical laboratory area, Pediatric office, Dental office, Ss.hh. Lady, Ss.hh. male, waiting room, Food store, Drug store, General storage area, circulation, Iron fence, In sink, Iron fence, In sink, Low tub, Up tub, Ventilation pipe, Low tub upright, Up tub ventilation, Ventilation pipe, Ventilation pipe, register machine, Ventilation pipe, Pipe of, ventilation, Pipe of, ventilation, Pipe of, ventilation, Pipe of, ventilation, Ventilation pipe, Bombs room, Generator group, Environmental sanitation, Satin paint, Ceramic color, Sicoprophylaxis multipurpose room, cut, scale, Bruja de, Metal division, Sandblasting glass separator, Ovalin white, Ceramic color, Satin paint, Bruja de, Metal division, Opaque glass, Cedar wood panel door, scale, Satin paint, Bruja de, Metal division, scale, division
Raw text data extracted from CAD file:
| Language | Spanish |
| Drawing Type | Full Project |
| Category | Mechanical, Electrical & Plumbing (MEP) |
| Additional Screenshots |
 |
| File Type | dwg |
| Materials | Concrete, Glass, Masonry, Wood |
| Measurement Units | |
| Footprint Area | |
| Building Features | Car Parking Lot |
| Tags | autocad, center, Design, DWG, einrichtungen, facilities, full, gas, gesundheit, health, health center, installations, l'approvisionnement en eau, la sant, le gaz, machine room, maquinas, maschinenrauminstallations, plumbing, Project, provision, Sanitary, wasser bestimmung, water |








