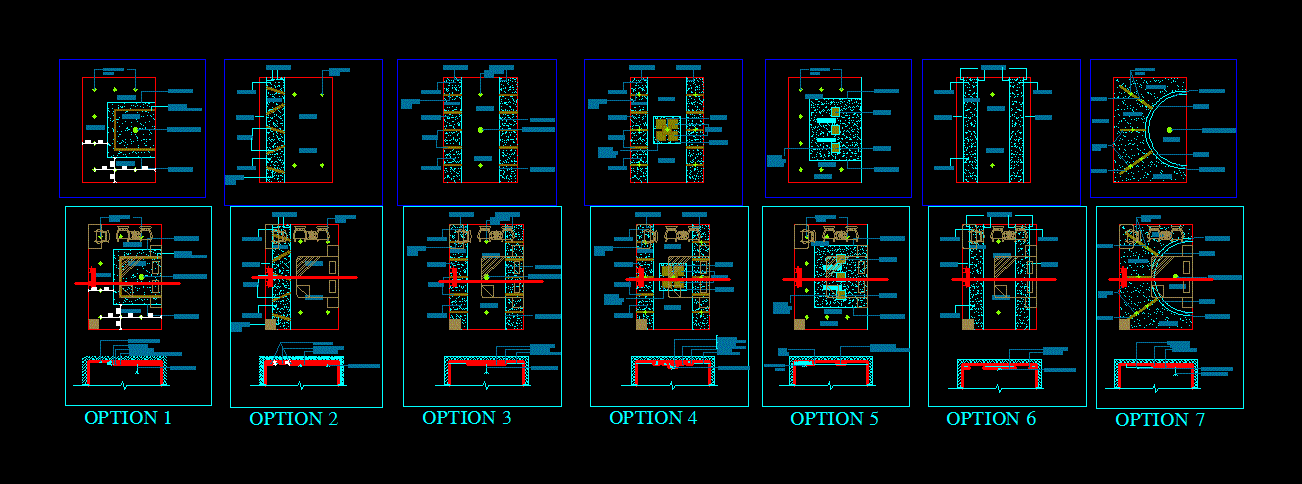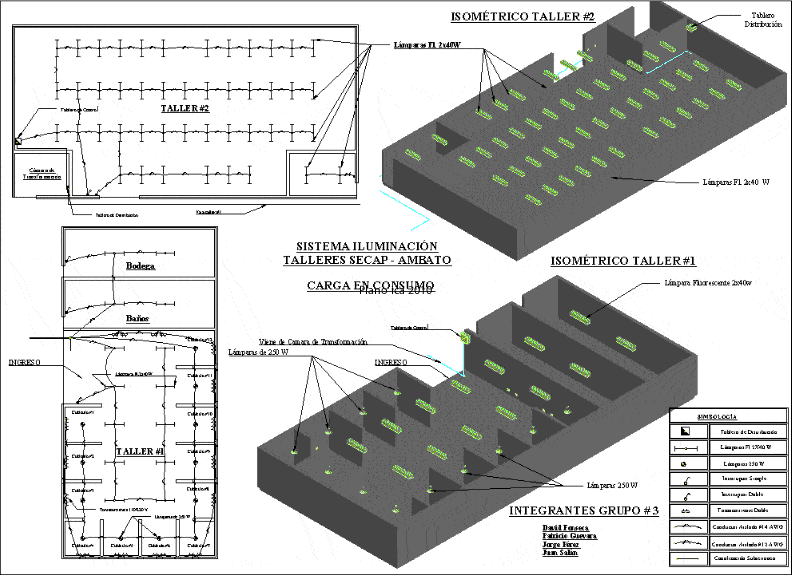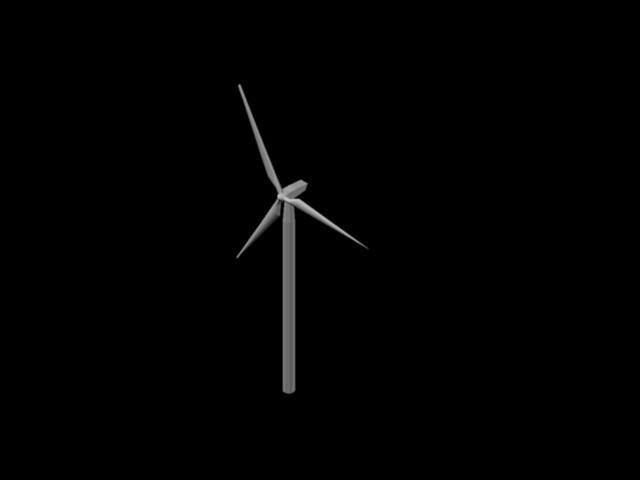Sanitary – Details – Sewer DWG Detail for AutoCAD
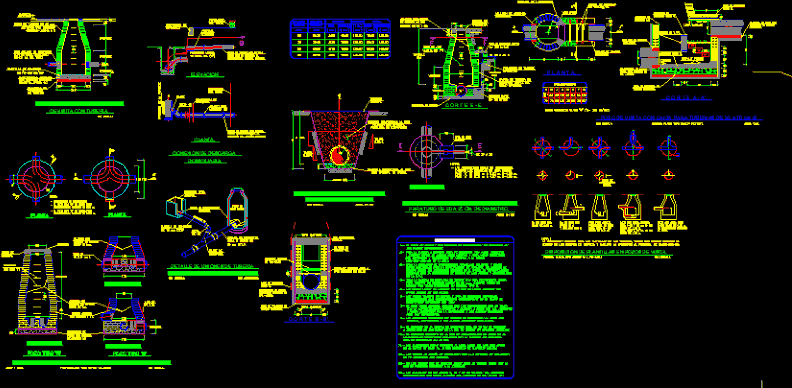
Sanitary – Details – Sewer – Septic Tank – cesspit
Drawing labels, details, and other text information extracted from the CAD file (Translated from Spanish):
Min., The diameter of the concrete pipe will be cm in diameter, Unless a different diameter is indicated in the network data., The executive project of the sewerage network was supported in the, Topographic survey carried out by the company icd ingenieria, Civilian development s.a de c.v., The elevations are referred to the mean sea level with support, On the bench level no. With elevation of m.s.n.m., Design costs were calculated with a saturation density, Of inhabitants per hectare., The topographic planes., Of the c.n.a., Within the wells., For their deliveries., Prior approval for the necessary adjustments, With existing infrastructure will remain ing judgment. resident, Special care must be taken with crosses, The wells will have a drill concrete cap, Its constructive characteristics being consigned in the plane of, Special structures v.c., To adopt a minimum mattress of cms. Except where, The entire pipeline will be installed in trenches with a minimum depth, The stroke of support his cadres of construction are presented in, All the pipe used will be of concrete with hermetic seal, Except where other waste material is indicated, With thick dimensions according to the standard, Systems for the construction of potable water supply systems, Free falls not greater than cms will be made by a, Should follow the guidelines outlined in the, Works required for the construction of, For the execution of other fillings, Of the c.n.a., Indicate by having excavation in material type iii., Existing discharges without service will be connected to the well, Adapting the new hydraulic trawls., In the sections shown double pipe line indicates that the, Network replaces the existing one., diameter, nominal, diameter, inside., Cms., thickness., tube., Cms, template, Cms, Min., Cms, Prof. template., ditch., width, Cms, depth, Cms, Template compacted to with bench material., Compacted filling to the proctor with material excavation product, ground, natural, Slope, Asphaltic, binder, Coupled with mortar, Wall of cm wall., Lower than that of the tube., With a diam. righ now, Two neoprene rings, Masonry jointing, Of partition, Will do it, Template, With cement mortar, Concrete template, unscaled, Of visit with tuberia., Hermetical well connection, Diam., Construction section type, Streets of terraceria., Acot. In cm, unscaled, Source: plan type sahop, unscaled., Acot cms., Brocade of, Steps, With vars., Well type, concrete., pavement, cut, Slab of, tube of, Masonry, Stone with mortar, of cement, With mortar, Septum, Cm d., cut, Well type, Mortar thickness, Flattened with, Minimum of, Mortar thickness, Flattened with, Minimum of, Common type well for cms pipe d., The type well will be used to, Dimensions in centimeters, Notes:, plant, Depths greater than m., The type well will be used to, Depths smaller than m., Tamper-evident partition, Drop of simple concrete pipe of the same diameter., Well with fall attached to m., For cm tube. diameter., Step with, Rod of, Acot. In cm, unscaled, For m. M. M., Except those indicated in another unit, The dimensions are in, For m. M. M., Notes:, Simple concrete cover, Partition wall, Simple concrete, Flattened with mortar, Thickness min. Cm., Cement with, concrete., Brocade of, elevation., plant., Domiciliary, Download connection, Direction of the chain, manifold, Facing, From the wall, Garrison of, sidewalk, Join with, mortar, Slant, elbow, From the wall, Facing, Poor who retired to the, Septum cap with mixing, Interior sewer connector., Exterior, sewer, Minimum slope, Cm., sidewalk, Garrison of, With log visit well, Without setting., unscaled., airtight., Sleeve, elbow, Equal greater than, Concrete slab, Common visit., Well of, Slant of, Registration for, Cm, Concrete pipe, pending, Detail of pipe joints, sewer., concrete., Poor who retired to the, Septum cap with mixing, Interior sewer connector., Access of cleaning equipment to facilitate maneuvering of maintenance personnel., unscaled., Well with free fall, Greater than m., Will be built directly, to the well., it can not be, The provision indicated for the templates of the templates are intended to allow the, higher than, note, it can not be, Greater than m., Greater than, Greater than m., provisional. it does, Head well, Greater than m., Average no, building, Stretch of, Future, To cm in, Well with terraced fall, To cm in, Disposition of templates in wells., Source: plan type sahop, Box of fall, Townhouse, characteristics, Note: concrete class, Vars, Belt of, Cement collar, bituminous., Deflector, Concrete cl
Raw text data extracted from CAD file:
| Language | Spanish |
| Drawing Type | Detail |
| Category | Mechanical, Electrical & Plumbing (MEP) |
| Additional Screenshots |
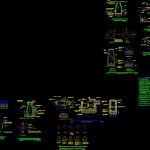 |
| File Type | dwg |
| Materials | Concrete, Masonry, Other |
| Measurement Units | |
| Footprint Area | |
| Building Features | Car Parking Lot |
| Tags | autocad, DETAIL, details, DWG, einrichtungen, facilities, gas, gesundheit, l'approvisionnement en eau, la sant, le gaz, machine room, maquinas, maschinenrauminstallations, provision, Sanitary, septic, sewer, tank, wasser bestimmung, water |



