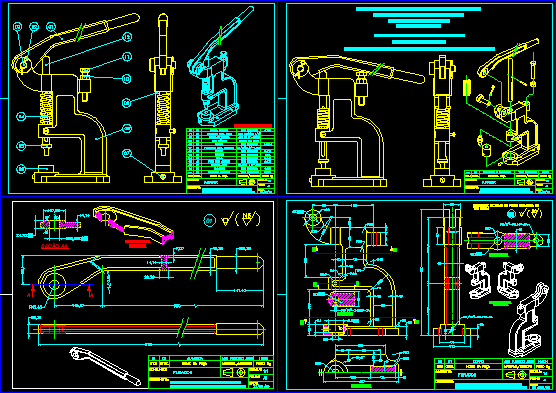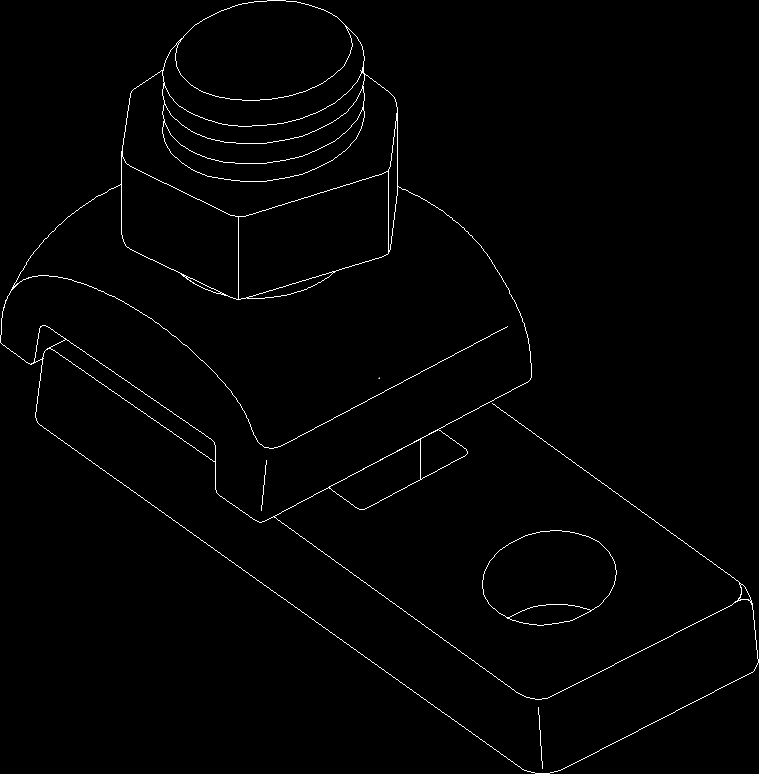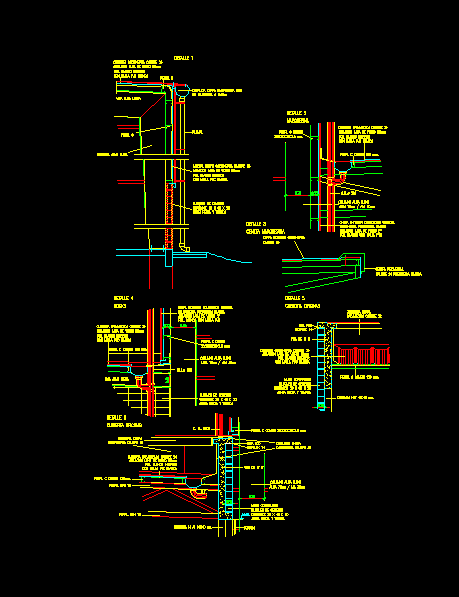Project Fire Protections DWG Full Project for AutoCAD
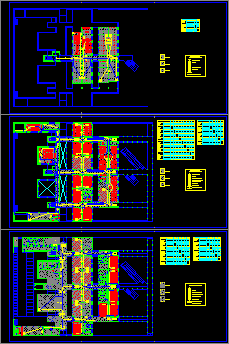
Plant of building with distribution of systems fire protections
Drawing labels, details, and other text information extracted from the CAD file (Translated from Spanish):
current state plant, March of, pablo, university school of technical architecture, flat, date, student, euatv, technical office, firm, flat, group, scale, university school of technical architecture, technical office, pablo, of February of, ground floor structure, euatv, student, date, flat, group, scale, firm, plot plan, October, flat, date, firm, flat, technical architecture university school, euatv, student, pablo peinado castelló, technical office, group, scale, of January of, flat, date, firm, flat, technical architecture university school, euatv, student, pablo peinado castelló, technical office, group, scale, Forced ventilation, dry powder extinguisher, emergency wind turbine, origin of evacuation, enclosure exit, point from which alternative routes start, plant outflow, warning signaling, building exit, legend c.p.i., In block, Forced ventilation, dry powder extinguisher, emergency wind turbine, origin of evacuation, enclosure exit, point from which alternative routes start, plant outflow, warning signaling, building exit, legend c.p.i., building exit, plant outflow, point from which alternative routes start, enclosure exit, origin of evacuation, legend c.p.i., warning signaling, emergency wind turbine, dry powder extinguisher, Forced ventilation, In block, decomposed, lre, warehouse, lre, lift machine, lre, warehouse, lre, warehouse, lre, count, calculation width, hypothesis collapse, wide project, occupation, calculation width, wide project, calculation width, occupation, calculation width, occupation, occupation, hypothesis collapse, wide project, calculation width, occupation, calculation width, wide project, occupation, calculation width, occupation, calculation width, normal regime, hypothesis collapse, occupation, wide project, occupation, calculation width, calculation width, hypothesis collapse, wide project, occupation, calculation width, wide project, calculation width, occupation, calculation width, occupation, normal regime, hypothesis collapse, calculation width, wide project, calculation width, occupation, occupation, first sector plant, ground floor sector, hypothesis collapse, calculation width, occupation, calculation width, occupation, calculation width, wide project, calculation width, occupation, wide project, hypothesis collapse, plant primerector, occupation, calculation width, wide project, calculation width, normal regime, hypothesis collapse, ground floor sector, hypothesis collapse, calculation width, hypothesis collapse, wide project, hypothesis collapse, wide project, occupation, calculation width, occupation, calculation width, wide project, calculation width, occupation, calculation width, occupation, normal regime, hypothesis collapse, calculation width, wide project, calculation width, occupation, occupation, hypothesis collapse, calculation width, wide project, hypothesis collapse, normal regime, second sector plant, calculation width, wide project, calculation width, occupation, sector, alternative route, evacuation route, building exit, plant outflow, warning signaling, origin of evacuation, emergency wind turbine, extinguisher, alarm button, legend c.p.i., warning signaling, alternative route, origin of evacuation, evacuation route, building exit, plant outflow, wing button
Raw text data extracted from CAD file:
| Language | Spanish |
| Drawing Type | Full Project |
| Category | Mechanical, Electrical & Plumbing (MEP) |
| Additional Screenshots |
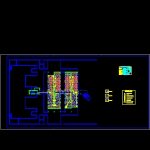 |
| File Type | dwg |
| Materials | |
| Measurement Units | |
| Footprint Area | |
| Building Features | Deck / Patio, Car Parking Lot |
| Tags | autocad, building, distribution, DWG, einrichtungen, facilities, fire, full, gas, gesundheit, l'approvisionnement en eau, la sant, le gaz, machine room, maquinas, maschinenrauminstallations, plant, Project, protections, provision, systems, wasser bestimmung, water |



