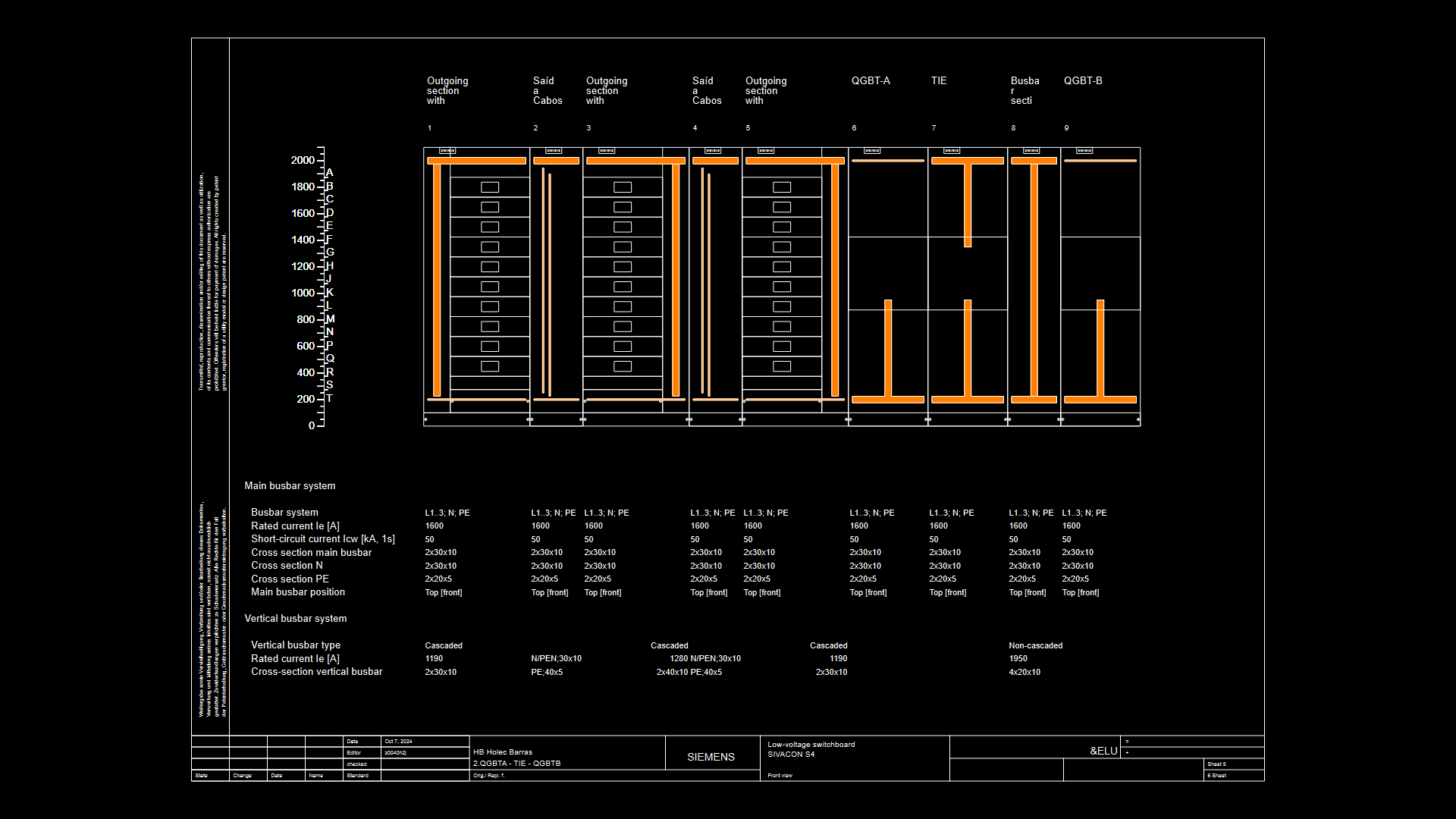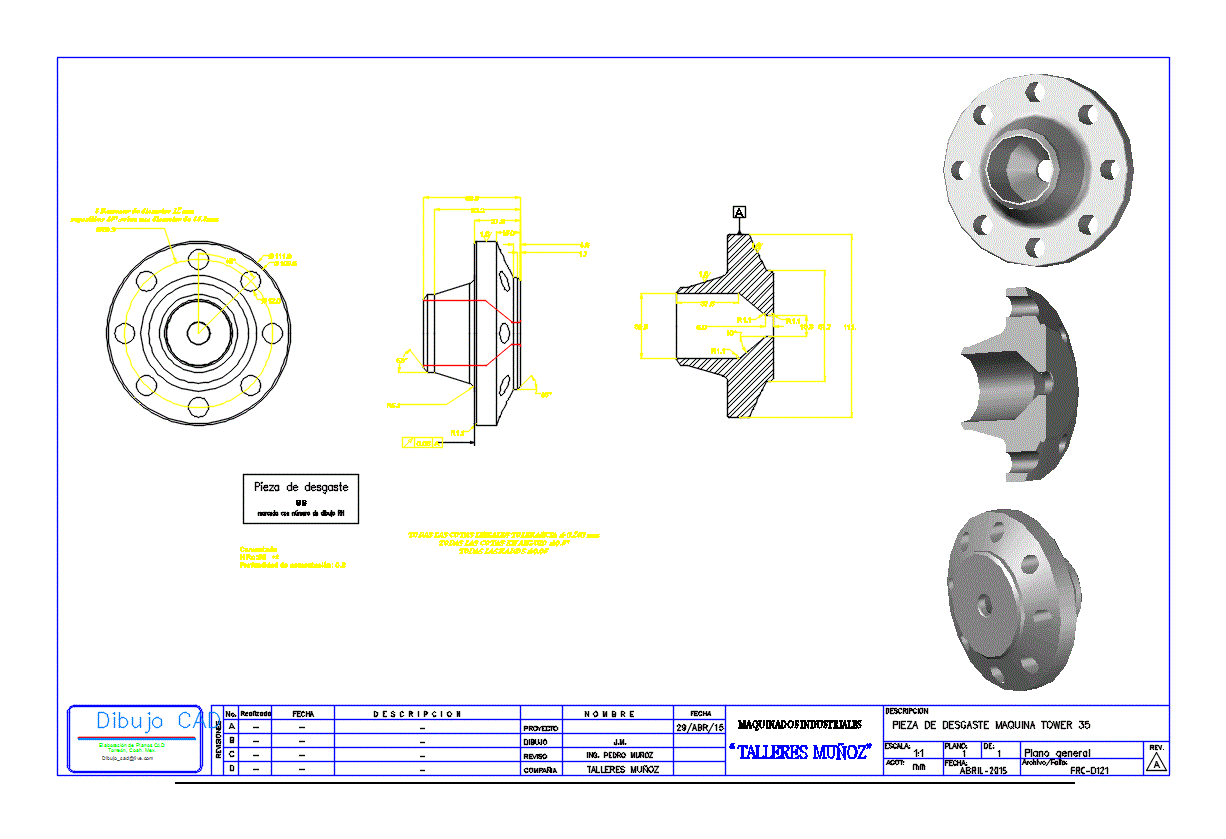System Of Emergency Call Nurses DWG Block for AutoCAD

ELECTRONIC TOLL SYSTEM DESIGN OF GERIATRIC HOSPITAL NURSES
Drawing labels, details, and other text information extracted from the CAD file (Translated from Spanish):
sheet:, date:, indicated, designer:, ing. alvin guapatin, scale:, content:, senior adult integral care hospital, draft:, April, Saint Charles, jose fernandez salvador, av. of the press, street pedro alvarado, c. castro cow, ayora, isidro, square, av. western, angel ludeña street, street machala, pablo hospital, Arturo Suarez, Location, scale:, for the adaptation of the physical infrastructure of the, scale:, high plant levels, elec, intercommunication symbology, nurses call station with capacity for, includes power source control unit, single exit call includes intercom, call cord, Single exit bath call includes, call emergency, corridor lamp for call indication, cable utp cat en canalete pvc, cable multipair pairs in pvc trough, ci:, call system, nurses, ing. unicode cow, waiting room, clean utility, dirty utility, station, Nursing, hospitalization, exam, dinning room, cleanliness, cleaning, bath, cellar, consulting room, goes up, cellar, consulting room, laboratory, odontological, waiting room, office, of prosthesis, consulting room, emergency, statistics, laboratory, taking of, samples, gerontology, office, pharmacy, preparation, consulting room, room, wait, waiting room, Ray, ecosonography, bone desintometry, delivery shifts, of results, generator, camera, interpretation, boards, console, transformer, board, hall, parking lot, consulting room, elevator, bodeg.diar., econom., reception, cellar, fresh, dry cellar, subsistence allowance, dietary nutrition, low, hall, gerontology, ss.hh, personal, nutrition, cellar, nutrition, office, cellar, office, cellar, low, cellar, station, Nursing, catering, laundry, generator, office, dressing room, hall, cellar, Main access, chapel, statistics, clean utility, dirty utility, station, Nursing, room, rehabilitation, room, cleanliness, waste, exam, treatment, cellar, low, social work, room, wait, parking lot, home, doctors, elevator, room, station, Nursing, catering, low, subsistence allowance, low, hall, catering, aisle, clothes, dirty, emergency, room, delivery, material, sterile, material, sterile, work, dressing room, preparation, Deposit, audience, stage, low, waiting room, low, meeting room, Secretary, address, meeting room, subdirectory, general, wait, low, acquisitions, office, waiting room, Secretary, management, accounting, treasury, office, computer room, office, to use, dressing room, sshh, consulting room, booth, projection, cellar, hall, room, low, goes up, office, terrace, doctors, treatment, emergency external consultation, statistical office, statistics, office of emergecia, Dental office, consulting room, consulting room, consulting room, consulting room, pharmacy warehouse, gerontology, gerontology, nutrition, nutrition, consulting room, waiting room, area of circulation, area of circulation, hospitalization, hospitalization, hospitalization, hospitalization, nurse station, utilities, catering, subsistence allowance, hospitalization, hospitalization, hospitalization, hospitalization, nursing station, subsistence allowance, low level, external consultation, low, block, pb hospitalization, block, area of circulation, hospitalization, hospital of the day, hospitalization, hospitalization, sick season
Raw text data extracted from CAD file:
| Language | Spanish |
| Drawing Type | Block |
| Category | Electronic Components & Devices |
| Additional Screenshots |
 |
| File Type | dwg |
| Materials | |
| Measurement Units | |
| Footprint Area | |
| Building Features | Elevator, Car Parking Lot, Garden / Park |
| Tags | autocad, block, call, Design, DWG, electronic, electronica, electronics, emergency, geriatric, Hospital, led, resistor, sink, system, tensão, voltage |








