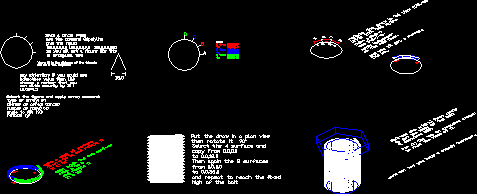Proposed Urban Center Hup Tomis John Stack DWG Plan for AutoCAD

PLANS EQUIPMENT PROPOSED DEVELOPMENT IN URBAN CENTER HUP TOMIS STACK JUAN SAN JOSE DISTRICT, DEPARTMENT OF LAMBAYEQUE The proposal consists of 12 planes of development: 1. – P. of Urban Space General Approach 2. – P. Accommodation and Restaurant 3. – P. of Parking 4. – P. Basic Services 5. – P. Parish Complex 6. – P. Financial Center in July. – P. Cultural Center and Library in August. – P. Auditorium 9. – P. Educational Center 10. – P. Housing 11. – P. Housing – Commerce 12. – P. Urban Furniture
Drawing labels, details, and other text information extracted from the CAD file (Translated from Spanish):
of games, freezer, of games, of tables, patio light air, parking on street, Deposit, bedroom in suite, bedroom, bath, bedroom, management, circulation, kitchen, hall, porch, reception, living room, toly., entry, oven, grills, work table, fast, potatoes, fryer, freezer, work table, kitchen, kitchen, entry, p. of arq. enrique guerrero hernández, p. of arq. Adriana. romero arguelles., p. of arq. francisco espitia ramos, p. of arq. hugo suarez ramirez, Alfonso de Rojas, of catechesis, sporty, complementary ss.hh deposit, wood base, metal post, luminaire holder, watts artefact, watts artefact, wood base, streetlight detail, wood base, luminaire holder, watts artefact, metal post, pole detail, metal post, wood base, watts artefact, luminaire holder, wood screw, wood screw, with nut, of iron, wood structure torniillo, wood screw, iron, banking detail, stage, dressing rooms, lobby, office, sshh women, sshh male, npt, job, npt, floor machimbrado, audience, npt, ceramic floor, npt, ceramic floor, sshh, npt, ceramic floor, npt, ceramic floor, emergency door, view, office, mezzanine, first level, second level, elevation, first level, second level, elevation, first level, second level, cut, p. of arq. enrique guerrero hernández, p. of arq. Adriana. romero arguelles., p. of arq. francisco espitia ramos, p. of arq. hugo suarez ramirez, p. of arq. enrique guerrero hernández, p. of arq. Adriana. romero arguelles., p. of arq. francisco espitia ramos, p. of arq. hugo suarez ramirez, elevation main parking, first level, municipality, east elevation, south elevation, west elevation, lateral lift, siege elevation, lifting supplementary services, library, municipality, primary secondary school, Apple, grocery store lot, sweet batch, library lot, lot accessories, pharmacy lot, lot of cell phones, parking lot, lot of cell phones, lot internet, grocery store lot, hardware batch, grocery store lot, pharmacy lot, Apple, bakery, grocery store lot, parking lot, lot accessories, photocopier batch, snack batch, barber shop, lot boutique, lot souveniers, elevated tank, parish complex, basic services, financial center, audience, housing trade, trade housing, Cultural center, receptive space, parking lot, civic platform, pool, living room, Commerce, laundry, warehouse, garden, bedroom, terrace, kitchen, dinning room, bath, npt, hall, npt, first level, hall, bath, bedroom, bath, bedroom, npt, second level, npt, roof plant, store, ntt, npt, elevation, statue of juan tomis water fountain, living place, receptive space, elevation main school, medium term first level, long term first level, long second level, library, front elevation, rear lift, left lateral lift, right lateral lift, coffee, receptive zone, ss.hh ladies, ss.hh gentlemen, documentary consultation, loan book delivery, group room with inter
Raw text data extracted from CAD file:
| Language | Spanish |
| Drawing Type | Plan |
| Category | City Plans |
| Additional Screenshots |
 |
| File Type | dwg |
| Materials | Wood |
| Measurement Units | |
| Footprint Area | |
| Building Features | Pool, Deck / Patio, Car Parking Lot, Garden / Park |
| Tags | autocad, beabsicht, borough level, center, development, DWG, equipment, juan, plan, plans, political map, politische landkarte, proposed, proposed urban, road design, stack, stadtplanung, straßenplanung, urban, urban design, urban plan, zoning |








