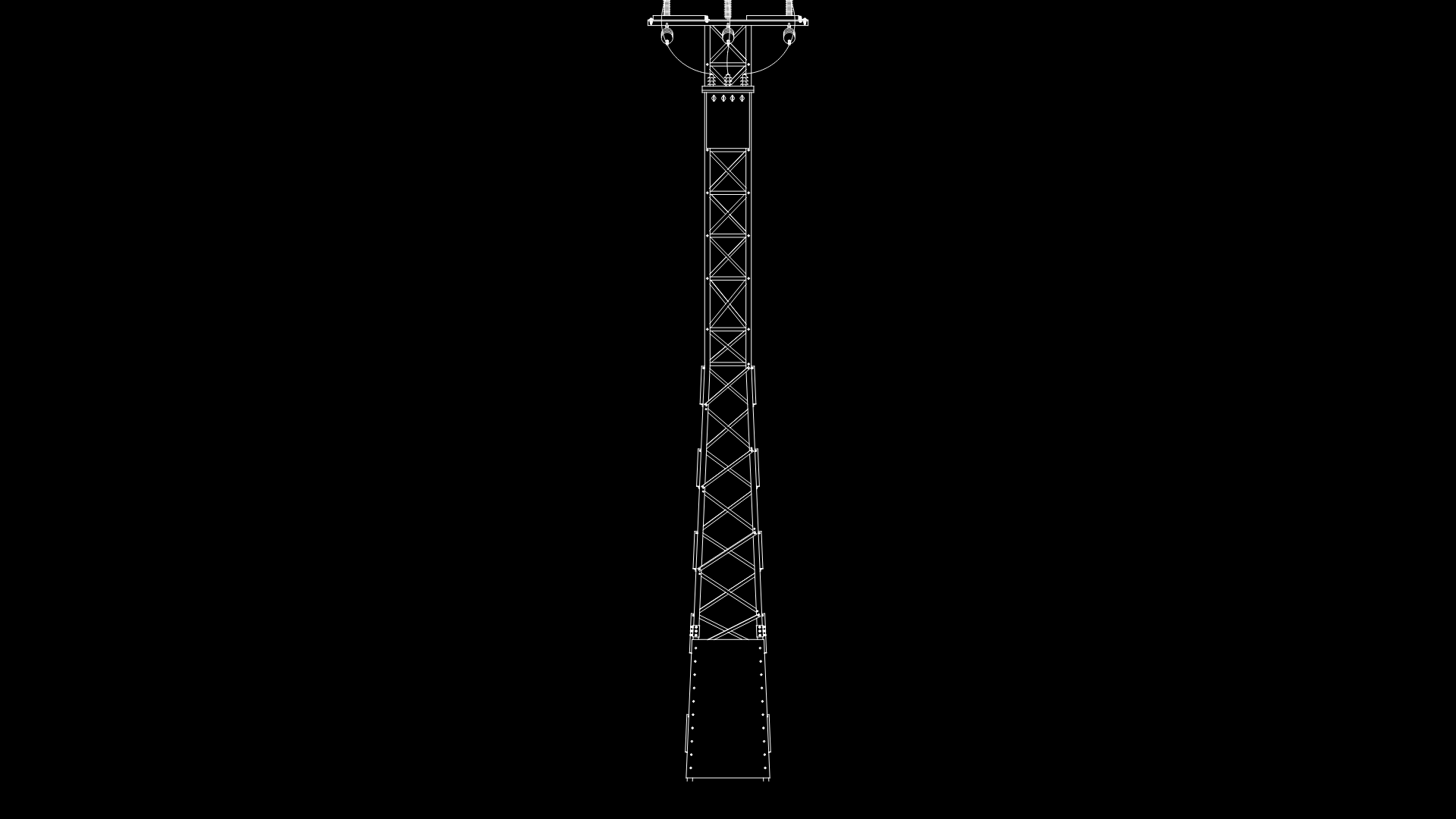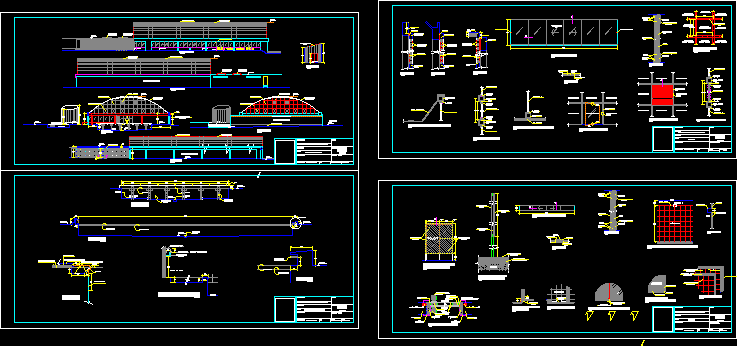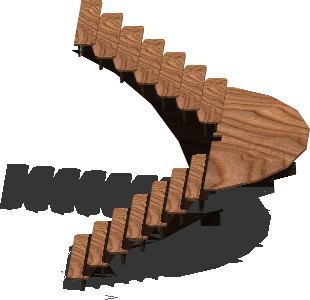Typical Vertical Drop DWG Detail for AutoCAD

CUTS AND PLANT DETAILS
Drawing labels, details, and other text information extracted from the CAD file (Translated from Spanish):
bridge, plant, Esc., railing, Gravity wall, Esc., variable, F’c p.m, cut, Esc., P.g, railing, cut, Esc., F’c p.m, cut, Esc., F’c p.m, Esc., cut, Spill cut, Esc., Barrage, gate, rock, Water stop, plant, scale, cut, scale, cut, scale, Sole, Sole, variable, cut, scale, cut, scale, Water stop, Sole, Water stop, plant, Sense of the flow, scale, Sole, cut, Culvert, Esc., Main exit lift, Esc., cut, Esc., P.g, railing, cut, scale, cut, scale, plant, scale, Of metal sheet, scale, cut, scale, cut, Of metal sheet, scale, cut, scale, cut, Of metal sheet, Of metal sheet, scale, cut, Water stop, plant, scale, Barrage, gate, rock, catchment, Esc., plant, bridge, plant, Esc., railing, Barrage, gate, rock, catchment, Esc., plant, F’c p.m, Channel lining, plant, scale, Channel lining, Esc, cut, scale, Water stop, Sole, Water stop, cut, scale, cut, scale, Sole, Sole, variable, cut, scale, Water stop, plant, scale, Long side, Technical specifications, concrete, Armed concrete would be used, Cement type, In channel lining will be used, Concrete type, Simple concrete, kind, steel, Grade will be used, Coating cm., characteristics, Location, length, Pool, height, drop, Quotas, Long drop, cut, scale, Water stop, Sole, Water stop, Long side, Technical specifications, concrete, Armed concrete would be used, Cement type, In channel lining will be used, Concrete type, Simple concrete, kind, steel, Grade will be used, Coating cm., characteristics, Location, length, drop, height, drop, Quotas, Long drop, cut, scale, Water stop, Sole, Water stop, A p.g, Wall containment detail, reviewed:, design:, Typical vertical fall iii, Indicated, draft:, topography:, Cad:, flat:, geology, scale:, flat, approved:, date:, reviewed:, design:, Typical vertical fall, Indicated, draft:, topography:, Cad:, flat:, geology, scale:, flat, approved:, date:, Deb pledge, reviewed:, design:, Republic of Peru, Minister of Agriculture, Special project jequetepeque zaña, Ing. Omer alvites, Ing. Cesar carpio, Typical vertical fall ii, Gbm, Indicated, draft:, topography:, Cad:, flat:, geology, scale:, Ing. José Reyes Labenita, flat, approved:, date:, January, Rcp, Of the irrigation system of the branch channel rafan, profile, reviewed:, design:, Typical vertical fall ii, draft:, topography:, Cad:, flat:, geology, scale:, flat, approved:, date:, cut, Location, Channel height, Lte, Lts, drop, Characteristics of falls, plant, Water stop joint, Asphalt seal, Water stop joint, Asphalt seal, Sole, Longues, cut, cut, Channel perimeter, transition, Length of steel, section, Stretch ii, Stretch iii, variable, variable, Channel section for km km, Channel section for km km, Channel section for km km, Of the channel rafan lagoons ii iii, width, Channel section upstream downstream, Vertical typical ivertical typical, cut, Location, Channel height, Lte, Lts, drop, Characteristics of falls, plant, Asphalt seal, Sole, Longues, cut, cut, width, Channel section upstream downstream, Typical ivertical typical vertical ii, cut, Location, Channel height, Lte, Lts, drop, Characteristics of falls, plant, Asphalt seal, Sole, Longues, cut, cut, width, Channel section upstream downstream, Typical vertical iiivertical typical iii, Water stop joint, variable, variable, variable, In contact with water: cm., Technical specifications, note:, Coatings: cm., Channel coating:, Plans will be whole, Any change in the, Terrain effort: check on site., Fy grade, Cement type portland, Simple concrete, Simple concrete:, steel:, Reinforced concrete:, Sole, Walls slabs:, filling:, Compacted in layers of, With own material, Formwork formwork:, Walls hours, Slabs days, Overlaps minimum anchors:, Overlays cm cm, Anchor cm, Together, With water stop, face side, Responsibility of the executor., In contact with water: cm., Technical specifications, note:, Coatings: cm., Channel coating:, Plans will be whole, Any change in the, Terrain effort: check on site., Fy grade, Cement type portland, Simple concrete, Simple concrete:, steel:, Reinforced concrete:, Sole, Walls slabs:, filling:, Compacted in layers of, With own material, Formwork formwork:, Walls hours, Slabs days, Overlaps minimum anchors:, Overlays cm cm, Anchor cm, Together, With water stop, face side, Responsibility of the executor., In contact with water: cm., Technical specifications, note:, Coatings: cm., Channel coating:, Plans will be whole, Any change in the, Ground effort: see
Raw text data extracted from CAD file:
Drawing labels, details, and other text information extracted from the CAD file (Translated from Spanish):
bridge, plant, Esc., railing, Gravity wall, Esc., variable, F’c p.m, cut, Esc., P.g, railing, cut, Esc., F’c p.m, cut, Esc., F’c p.m, Esc., cut, Spill cut, Esc., Barrage, gate, rock, Water stop, plant, scale, cut, scale, cut, scale, Sole, Sole, variable, cut, scale, cut, scale, Water stop, Sole, Water stop, plant, Sense of the flow, scale, Sole, cut, Culvert., Esc., Main exit lift, Esc., cut, Esc., P.g, railing, cut, scale, cut, scale, plant, scale, Of metal sheet, scale, cut, scale, cut, Of metal sheet, scale, cut, scale, cut, Of metal sheet, Of metal sheet, scale, cut, Water stop, plant, scale, Barrage, gate, rock, catchment, Esc., plant, bridge, plant, Esc., railing, Barrage, gate, rock, catchment, Esc., plant, F’c p.m, Channel lining, plant, scale, Channel lining, Esc, cut, scale, Water stop, Sole, Water stop, cut, scale, cut, scale, Sole, Sole, variable, cut, scale, Water stop, plant, scale, Long side, Technical specifications, concrete, Armed concrete would be used, Cement type, In channel lining will be used, Concrete type, Simple concrete, kind, steel, Grade will be used, Coating cm., characteristics, Location, length, Pool, height, drop, Quotas, Long drop, cut, scale, Water stop, Sole, Water stop, Long side, Technical specifications, concrete, Armed concrete would be used, Cement type, In channel lining will be used, Concrete type, Simple concrete, kind, steel, Grade will be used, Coating cm., characteristics, Location, length, drop, height, drop, Quotas, Long drop, cut, scale, Water stop, Sole, Water stop, A p.g, Wall containment detail, reviewed:, design:, Typical vertical fall iii, Indicated, draft:, topography:, Cad:, flat:, geology, scale:, flat, approved:, date:, reviewed:, design:, Typical vertical fall, Indicated, draft:, topography:, Cad:, flat:, geology, scale:, flat, approved:, date:, Deb pledge, reviewed:, design:, Republic of Peru, Minister of Agriculture, Special project jequetepeque zaña, Ing. Omer alvites, Ing. Cesar carpio, Typical vertical fall ii, Gbm, Indicated, draft:, topography:, Cad:, flat:, geology, scale:, Ing. José Reyes Labenita, flat, approved:, date:, January, Rcp, Of the irrigation system of the branch channel rafan, profile, reviewed:, design:, Typical vertical fall ii, draft:, topography:, Cad:, flat:, geology, scale:, flat, approved:, date:, cut, Location, Channel height, Lte, Lts, drop, Characteristics of falls, plant, Water stop joint, Asphalt seal, Water stop joint, Asphalt seal, Sole, Longues, cut, cut, Channel perimeter, transition, Length of steel, section, Stretch ii, Stretch iii, variable, variable, Channel section for km km, Channel section for km km, Channel section for km km, Of the channel rafan lagoons ii iii, width, Channel section upstream downstream, Vertical typical ivertical typical, cut, Location, Channel height, Lte, Lts, drop, Characteristics of falls, plant, Asphalt seal, Sole, Longues, cut, cut, width, Channel section upstream downstream, Typical ivertical typical vertical ii, cut, Location, Channel height, Lte, Lts, drop, Characteristics of falls, plant, Asphalt seal, Sole, Longues, cut, cut, width, Channel section upstream downstream, Typical vertical iiivertical typical iii, Water stop joint, variable, variable, variable, In contact with water: cm., Technical specifications, note:, Coatings: cm., Channel coating:, Plans will be whole, Any change in the, Land effort: check on site., Fy grade, Cement type portland, Simple concrete, Simple concrete:, steel:, Reinforced concrete:, Sole, Walls slabs:, filling:, Compacted in layers of, With own material, Formwork formwork:, Walls hours, Slabs days, Overlaps minimum anchors:, Overlays cm cm, Anchor cm, Together, With water stop, face side, Responsibility of the executor., In contact with water: cm., Technical specifications, note:, Coatings: cm., Channel coating:, Plans will be whole, Any change in the, Land effort: check on site., Fy grade, Cement type portland, Simple concrete, Simple concrete:, steel:, Reinforced concrete:, Sole, Walls slabs:, filling:, Compacted in layers of, With own material, Formwork formwork:, Walls hours, Slabs days, Overlaps minimum anchors:, Overlays cm cm, Anchor cm, Together, With water stop, face side, Responsibility of the executor., In contact with water: cm., Technical specifications, note:, Coatings: cm., Channel coating:, Plans will be whole, Any change in the, Ground effort: see
Raw text data extracted from CAD file:
| Language | Spanish |
| Drawing Type | Detail |
| Category | Water Sewage & Electricity Infrastructure |
| Additional Screenshots |
 |
| File Type | dwg |
| Materials | Concrete, Steel, Other |
| Measurement Units | |
| Footprint Area | |
| Building Features | Pool, Car Parking Lot |
| Tags | autocad, cuts, decanter, DETAIL, details, drop, DWG, kläranlage, plant, treatment plant, typical, vertical |








