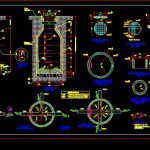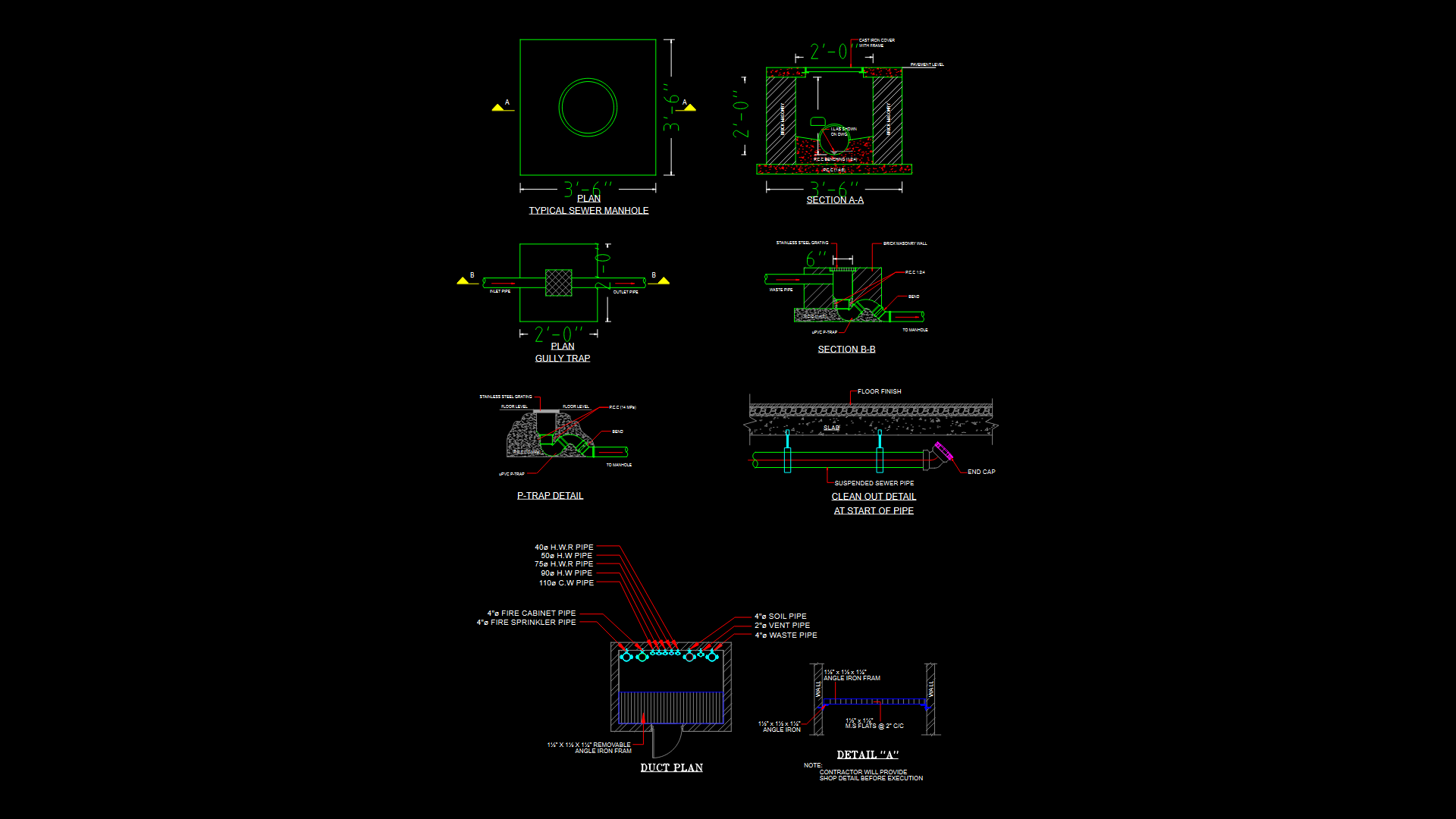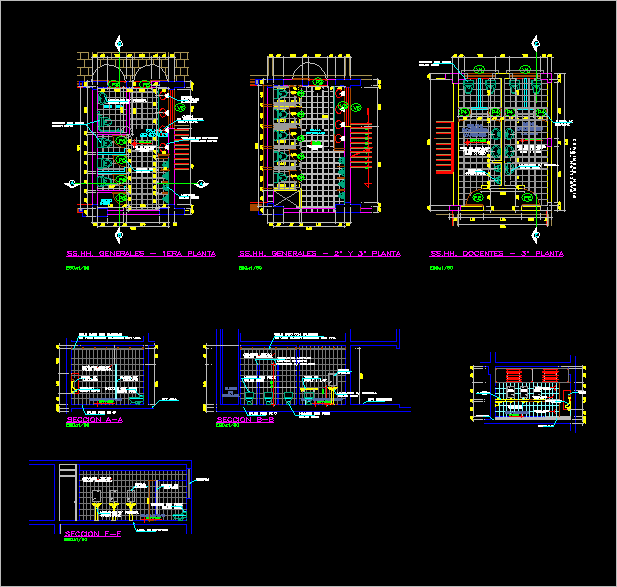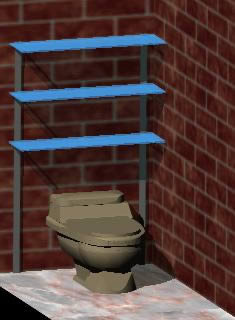Inspection Camera DWG Block for AutoCAD

Health Inspection Camera Simple height of less than 5 m. (H
Drawing labels, details, and other text information extracted from the CAD file (Translated from Spanish):
Maxima m., Maximum, perspective, unscaled, code, Materials sheet, cement, Rough stone, sand, gravel, Cant, Unid., description, Ref., Single chamber, Pte., camera, simple, cut, Esc, plants, Esc, camera, Double income, Pte., Dns, Dni, Dns, Dni, Pte., cut, Esc, detail, Esc, ground, Without removing, Quota, Flush, Quota, sill, Dns, enters, Variable dn, comes out, Variable dn, ground, Without removing, Quota, Flush, Maximum depth m., variable, Cover detail, Esc, Smooth iron, Lid handle, Pos., Pos., Pos., Pos., Stirrups, Armor detail, Prefabricated ring of hº aº, Esc, Brocade detail, Esc, Detail truncated cone ring, Esc, camera, Triple income, Pte., Pos., Pos., Pos., Pos., steps, Paint passes, Anticorrosive, Dni, Dns, Dni, Stirrups, Pos., Pos., Pos., Pos., variable, Maximum depth, piece, Iron detail, Esc, Pos., Pte., detail, Pte., P., Pzas, P., Total ml, Pos., Pos., variable, Pos., metric calculations, Brocal de hº aº, Inspection cover of hº aº, Mid-transition channel hº sº, Plain iron steps, Cement plaster, Pza, Simple concrete, Stone hearth, Dni, Dns, references, Nominal input diameter, Nominal output diameter, Iron plant, Major ring, Esc, Detail smaller ring, Esc, Pos., Pos., Small ring, Esc, Iron plant, Pos., Pos., Pos., Iron sheet, Total, Pos., scheme, quantity, Lengths, Stirrups, distance, Prefabricated ring hºa minor cylinder, Prefabricated ring of hº a ° greater cylinder, Ring of hº aº prefabricated sector truncated cone pza., Dns variable output manifold pipe, Dni variable collector pipe, Weight t., partial, total, description, Cant, Unid., code, Ref., Excavations, Ground support capacity, Technical design conditions, characteristic, value, Concrete resistance, Steel resistance ah, dosage, Coating walls, Flow range up to, Bolivian republic, of the, code:, Plan n., date:, reviewed:, designer:, cartoonist:, location:, scale:, Indicated, simple, Inspection chamber, Ing. Danny quispe
Raw text data extracted from CAD file:
| Language | Spanish |
| Drawing Type | Block |
| Category | Water Sewage & Electricity Infrastructure |
| Additional Screenshots |
 |
| File Type | dwg |
| Materials | Concrete, Steel |
| Measurement Units | |
| Footprint Area | |
| Building Features | Car Parking Lot |
| Tags | autocad, block, camera, DWG, health, height, inspection, kläranlage, plumbing, Simple, treatment plant |








