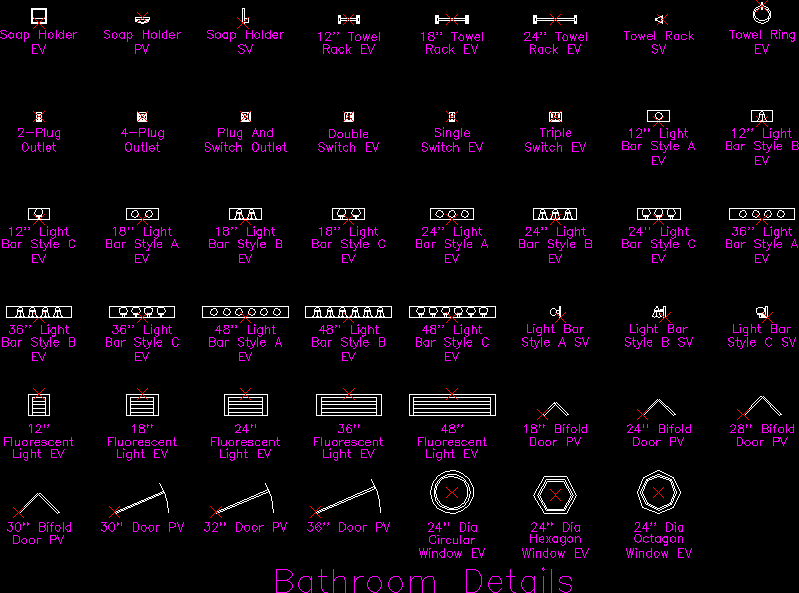Drainage Ditches DWG Block for AutoCAD

Drainage ditches used for evacuation waters affecting the conformation of the road in construction and post construction
Drawing labels, details, and other text information extracted from the CAD file:
name, pbase, pvgrid, pegct, pfgct, pegc, pegl, pegr, pfgc, pgrid, pgridt, right, peglt, pegrt, pdgl, pdgr, name, xfg, xeg, xfgt, xegt, xgrid, xgridt, cuadricula, eje de alc, km., tmc.ø, alim, pegct, pvgrid, pegct, pfgct, pegc, pegl, pegr, pfgc, pgrid, pgridt, left, peglt, pegrt, pdgl, pdgr, alim, xfg, xeg, xgrid, xgridt, alim, xfg, xeg, xgrid, xgridt, alim, xfg, xeg, xgrid, xgridt, alim, xfg, xeg, xgrid, xgridt, alim, xfg, xeg, xgrid, xgridt, alim, xfg, xeg, xgrid, xgridt, alim, xfg, xeg, xgrid, xgridt, alim, xfg, xeg, xgrid, xgridt, alim, xfg, xeg, xgrid, xgridt, alim, xfg, xeg, xgrid, xgridt, alim, xfg, xeg, xgrid, xgridt, alim, xfg, xeg, xgrid, xgridt, alim, xfg, xeg, xgrid, xgridt, alim, xfg, xeg, xgrid, xgridt, alim, xfg, xeg, xgrid, xgridt, alim, xfg, xeg, xgrid, xgridt, alim, xfg, xeg, xgrid, xgridt, alim, xfg, xeg, xgrid, xgridt, alim, xfg, xeg, xgrid, xgridt, alim, xfg, xeg, xgrid, xgridt, alim, xfg, xeg, xgrid, xgridt, alim, xfg, xeg, xgrid, xgridt, alim, xfg, xeg, xgrid, xgridt, alim, xfg, xeg, xgrid, xgridt, alim, xfg, xeg, xgrid, xgridt, alim, xfg, xeg, xgrid, xgridt, alim, xfg, xeg, xgrid, xgridt, alim izq, pegct, pvgrid, pegct, pfgct, pegc, pegl, pegr, pfgc, pgrid, pgridt, left, peglt, pegrt, pdgl, pdgr, terreno, de zanja, cota fondo, de pendiente, distancia cambio, progresiva, cota de, alc, eje de via, eje zanja de drenaje, km., km., km., fin de zanja, km., cambio de pendiente, km., cambio de pendiente, km., inicio de zanja, terreno natural lado izq., fondo de zanja lado izq., cerco, longitud, perforaciones, longitud, perforaciones, plano construccion: new de new, indicadas, escala:, fecha:, lamina:, zd al proyectado, plano construccion: new de new, indicadas, escala:, fecha:, lamina:, zd al new proyectado
Raw text data extracted from CAD file:
| Language | English |
| Drawing Type | Block |
| Category | Water Sewage & Electricity Infrastructure |
| Additional Screenshots |
 |
| File Type | dwg |
| Materials | |
| Measurement Units | |
| Footprint Area | |
| Building Features | |
| Tags | autocad, block, construction, drainage, DWG, evacuation, kläranlage, post, Road, treatment plant, waters |








