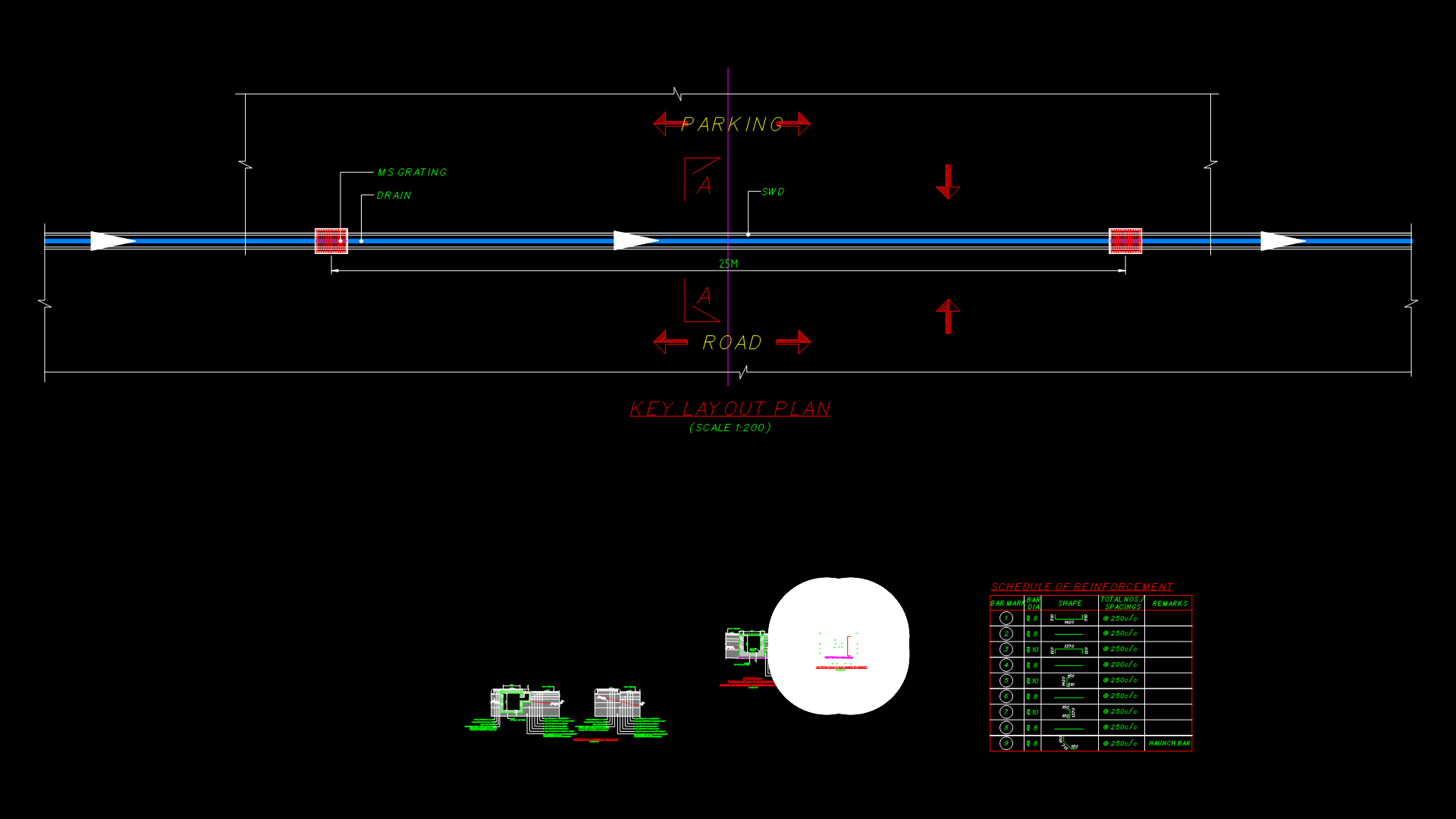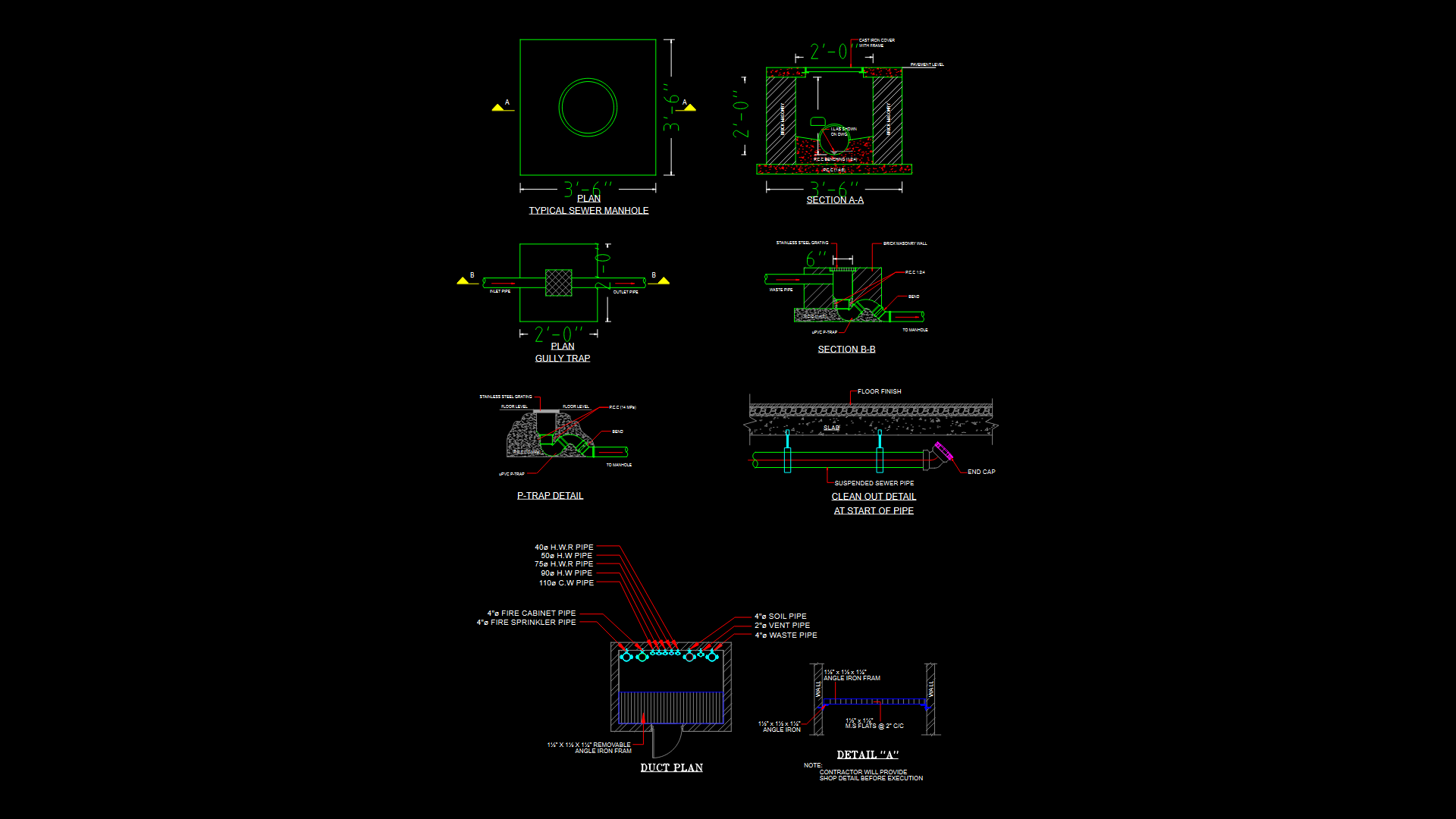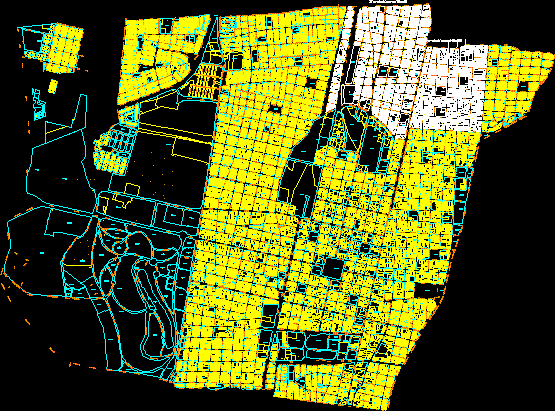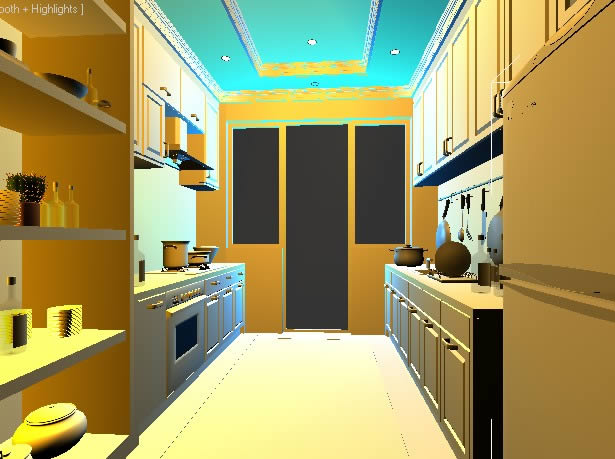Ultrasonic Meter 3D DWG Model for AutoCAD
ADVERTISEMENT
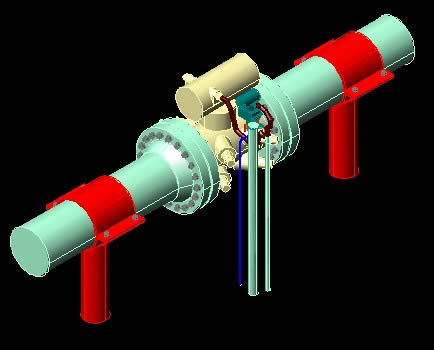
ADVERTISEMENT
Connection ultrasonic meter ;ansi 600 component to a pipeline
Drawing labels, details, and other text information extracted from the CAD file (Translated from Spanish):
revised, date, drawing, Approved, Rev. No, description, address, Phone number, Fax number, mailbox, Web address, email, Contractor logo, Management systems management, Project integral measurement system, The built, Santa cruz bolivia, mechanical plane, Planimetry profile, Sc gvt pm me, Ing. Hugo hernando canedo mendieta, Ing. Freddy cossio cabrera, Ing. Hugo guzman attie, Din mm mm, W. Rocked, H. Guzman, F. Cosaio, The built, Ypfb personal transport s.a., Managing director, Plan format, scale, Plan no, Plant view, front view, Elevation view, Back view
Raw text data extracted from CAD file:
| Language | Spanish |
| Drawing Type | Model |
| Category | Water Sewage & Electricity Infrastructure |
| Additional Screenshots | |
| File Type | dwg |
| Materials | |
| Measurement Units | |
| Footprint Area | |
| Building Features | |
| Tags | ansi, autocad, component, connection, digester, DWG, fuel, gas, griffin, kläranlage, meter, model, pipeline, tank, treatment plant |
