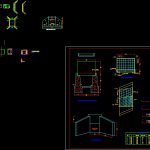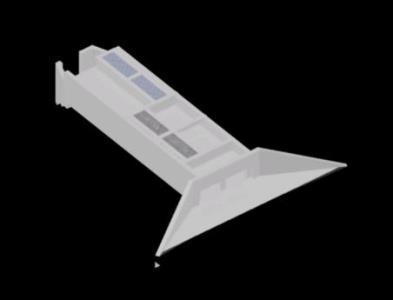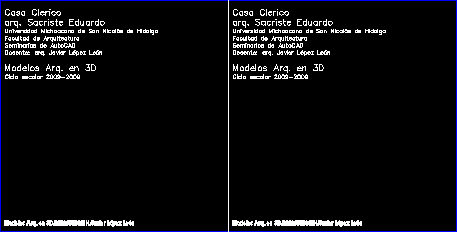Sewer210 DWG Section for AutoCAD

Type flagstone – canton – Plant – Sections – Details
Drawing labels, details, and other text information extracted from the CAD file (Translated from Spanish):
mileage, alignment, Km., Type of material in, pending, Partial distances, Level of slope, Terrain quota, Cut height, Height filled, San pablo antiquipara, Pachamarca, Km., Plant longitudinal profile, Km. to the, Indicated, Cetar.dwg, January, Cad engineers frco. Of zela not the tambo huancayo telefax, sheet:, Esc .:, flat:, archive:, approved, date:, Designers:, every M., At m.s.n.m., In m., Variable according to the type of terrain, Third order, Ccoyllorpancca ccarccancha huayrapata, Road construction, Onccena muchca patallacta, Wari liberators, Huancavelica, Churcampa, Road class, Speed directirz, Tread surface, pumping, Crossing gate, Ditches, right of way, Batter, berm, Regional huancavelica, draft:, Dist., Prov., Dpto., region, Transitory council of administration, Design features, Esc .:, Longitudinal profile, Esc .:, plant, Elevation stirrups foundation, Fin detail, longitudinal section, cross section, top layer, Bottom layer, M.l., M.l., M.l., M.l., M.l., Armor meter, Formwork formwork, kind, Number of pzas., Number of, total, Bars of, Armor summary, quantity, Weight kgs., total, Kgs., San pablo antiquipara, Pachamarca, Sewer, Cetar.dwg, January, Cad engineers frco. Of zela not the tambo huancayo telefax, sheet:, Esc .:, flat:, archive:, approved, date:, Designers:, Ccoyllorpancca ccarccancha huayrapata, Road construction, Onccena muchca patallacta, Wari liberators, Huancavelica, Churcampa, Regional huancavelica, draft:, Dist., Prov., Dpto., region, Transitory council of administration, Elevation stirrups foundation, cross section, Concrete f’c, Elevation stirrups foundation, Beam supports, Stirrup plant ltcn, Stirrup lift right lcn, fin, stirrup, Shoe, trunk, Sub shoe, Drainage pipe, Pvc, To evacuate leaks, Surface waters, Drainage pipe, Pvc, Drainage pipe, Pvc, Drainage pipe, Pvc, fin, Neoprene, Natural terrain level, ravine, Track access, dilatation meeting, plant, stirrup, Concrete slabs concrete slab: cement concrete bags: iron rods iron rods iron rods, Fc concrete, cut, Cut b ‘, Concrete stiles: concrete, Esc., Blade #, Construction of ponton sector view joy union santa rosa, date:, scale:, Location:, draft:, Pichanaki, indicated, Cuts details, drawing:, flat:, drawing:, Cuts details, indicated, Pichanaki, draft:, Location:, scale:, date:, Construction of ponton sector view joy union santa rosa, Blade #, Construction of ponton sector view joy union santa rosa, date:, scale:, Location:, draft:, Pichanaki, indicated, Architecture, flat:, ravine, Vehicular route
Raw text data extracted from CAD file:
| Language | Spanish |
| Drawing Type | Section |
| Category | Water Sewage & Electricity Infrastructure |
| Additional Screenshots |
 |
| File Type | dwg |
| Materials | Concrete |
| Measurement Units | |
| Footprint Area | |
| Building Features | Car Parking Lot |
| Tags | autocad, canton, details, DWG, flagstone, kläranlage, plant, section, sections, sewer, treatment plant, type |








