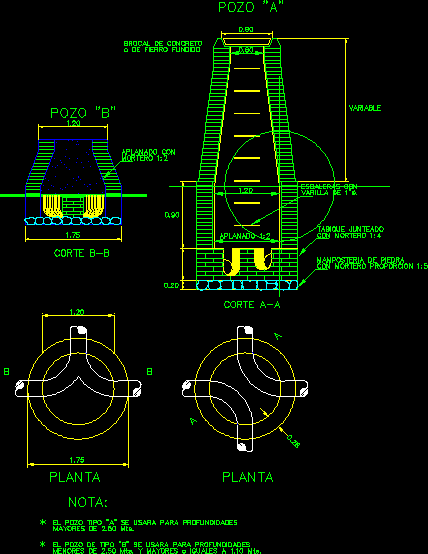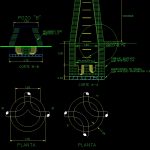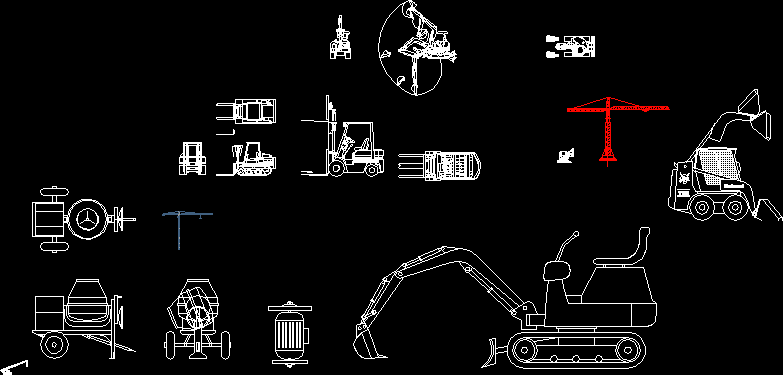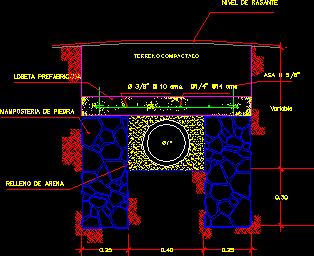Well A And B DWG Detail for AutoCAD

Detail well of inspection
Drawing labels, details, and other text information extracted from the CAD file (Translated from Spanish):
Min. Greater equal mts., The type well will be used for depths, plant, The type well will be used for depths, note:, Greater than mts., plant, water well, Flattened, cut, mortar, Flattened with, cut, Stone masonry, With mortar proportion, Stairs with, Rod of, Septum, With mortar, water well, Concrete crusher, Of cast iron, variable
Raw text data extracted from CAD file:
| Language | Spanish |
| Drawing Type | Detail |
| Category | Water Sewage & Electricity Infrastructure |
| Additional Screenshots |
 |
| File Type | dwg |
| Materials | Concrete, Masonry |
| Measurement Units | |
| Footprint Area | |
| Building Features | |
| Tags | autocad, DETAIL, DWG, inspection, kläranlage, treatment plant |








