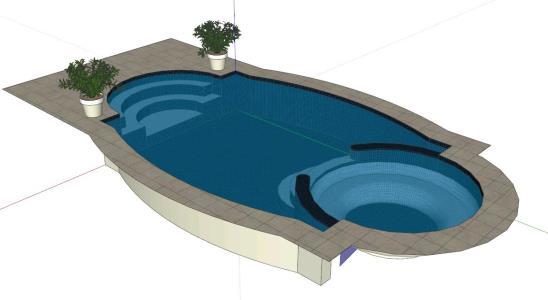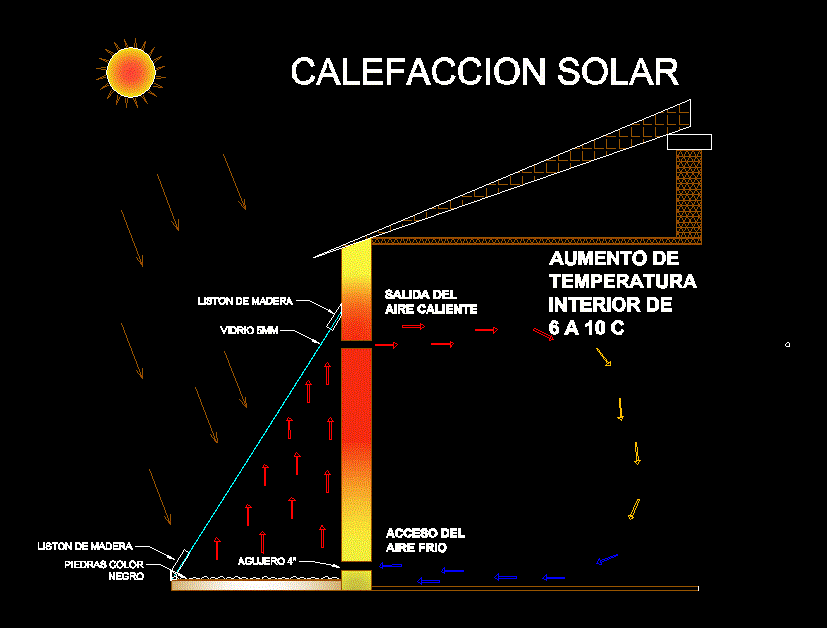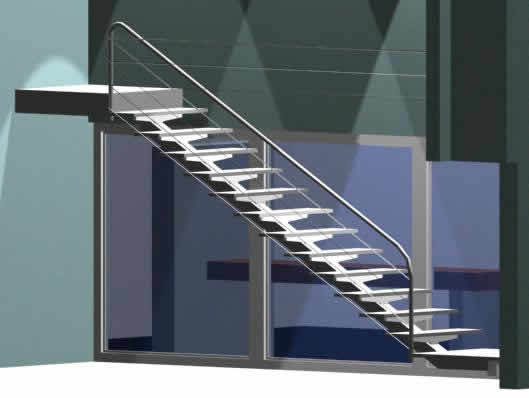Plumbing Installations DWG Block for AutoCAD
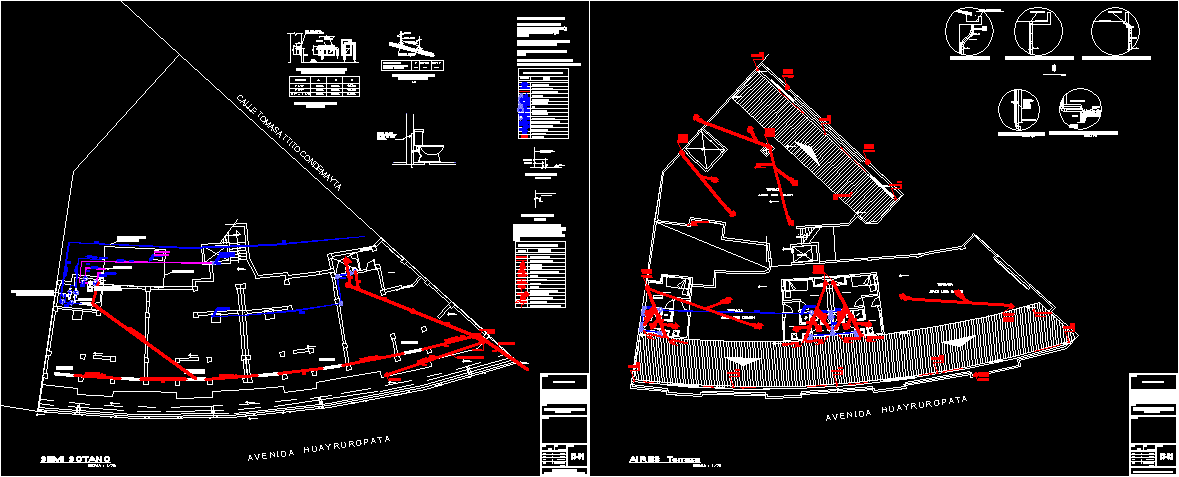
Health installations of complete building , water and drainage
Drawing labels, details, and other text information extracted from the CAD file (Translated from Spanish):
Street tomasa ttito condemayta, Semi basement, scale, Npt, scale:, Sheet number, place, av. Huayruropata, Dist., Wanchaq, Prov., I like, Dpto., I like, date:, nov, Semi basement, draft:, owner:, plane of:, Multi-family building, professional:, Constructor or eirl, Guiana, Npt, ramp, Get on the floor, sanitation, Float valve, Irrigation faucet, Check valve check, Elbow, Universal union, Tee up, Low elbow, gate valve, Elbow, tee, water meter, Cold water pipe, Hot water pipe, symbol, Legend sanitary facilities, Water, Siamese valve, Technical specifications, The whole pipe will be pvc sap:, Class for larger diameters, Class for diameters of, Children., All the valves consider a box of, Recessed wall, The accessory valves will be of pvc, heavy, Gas thermometer, sink, sink, Iron, Platinum clamp, According to table, Nuts, dipstick, spacing, Spacing between hangers, Pvc plastic pipes., Diameter of the pipe, Separation between hangers, In pipes sight, minimum, Public network, minimum, Arrives, Duct, Aires terrace, scale, Duct, scale:, Sheet number, place, av. Huayruropata, Dist., Wanchaq, Prov., I like, Dpto., I like, date:, nov, Aires terrace, draft:, owner:, plane of:, Multi-family building, professional:, Constructor or eirl, terrace, Dormitory, laundry, Sh serv, Aires common use, Npt, Seismic joint, Arrives from level, elevator, Dormitory, Rain gutter, Depart, service area, sanitation, Arrives, comes, low, Pipe hanging from ceiling, minimum, Low ventilation, Ventilation up, Low ventilation, Of water from each, In the food, air chamber, sanitary., Each valve includes two universal joints, Variable speed pumps hp constant pressure, Test return, Flexible connection, Hp automatic starter pump, Emergency power line, Fire up system, Fire up system, Elbow of ventilation, simple, reduction, trap, sink, Roof ventilation terminal, Sense of flow, Threaded registration, register machine, Elbow, drainpipe, symbol, drain, Ventilation pipe, Dimension dimension, Wall ventilation terminal, Legend sanitary facilities, Wall lead, Finished, Drain outlets, Drain outlets, Lavatory, Laundries, Wall lead, Finished, N.p.t., Technical specifications all the pipe will be of pvc heavy salt all the uprights of going up go up in the last floor with of, Rain gutter, scale, Ventilation hat, Iron clamp galvanized recess with plastic stud bolts meters in upright., Low tub pvc, scale, Clamp detail, Affirmed ground, garden, sidewalk, Low tub pvc, scale, Detail channel evacuation, elbow, Pvc tub, clamp, platen, Spacing max., Reinforced concrete channel, Waterproofing with asphalt emulsion, Channel detail, clamp, Slab on terrace, Bronze sink, Detail sump sum, clamp, Slab on terrace, Bronze sink, Detail sump sum, Pvc tub, elbow, Low amount, Detail of cold water valve housing, diameter, Detail of niche in wall for, Accommodate spherical valves, N.p.t., Wall finish, Lid simulating the, valve, Union, universal, The double coated hot water pipe, Rain, Tank tank, yard, Duct, ramp, Er level indoor facilities, scale, Arrives from the semi-basement, Go up to the do. floor, elevator, dining room, kitchen, Deposit, Depart, Npt, scale:, Sheet number, place, av. Huayruropata, Dist., Wanchaq, Prov., I like, Dpto., I like, date:, nov, first level, draft:, owner:, plane of:, Multi-family building, professional:, Constructor or eirl, Duct, Typical at the level, scale, Arrives from level, kitchen, Go up to the do. floor, laundry, Deposit, Duct, Depart, Npt, scale:, Sheet number, place, av. Huayruropata, Dist., Wanchaq, Prov., I like, Dpto., I like, date:, nov, Typical of, draft:, owner:, plane of:, Multi-family building, professional:, Constructor or eirl, Balcony, Npt, Duct, Ceilings, scale, Duct, scale:, Sheet number, place, av. Huayruropata, Dist., Wanchaq, Prov., I like, Dpto., I like, date:, nov, Ceilings, draft:, owner:, plane of:, sanitation, Multi-family building, professional:, Constructor or eirl, Duct, Machine shed, Street tomasa ttito condemayta, elevator, Master bedroom, Rain gutter, sanitation, low, Elbow of ventilation, simple, reduction, trap, sink, Roof ventilation terminal, Sense of flow, Threaded registration, register machine, Elbow, drainpipe, symbol, drain, Ventilation pipe, Dimension dimension, Ventilation terminal
Raw text data extracted from CAD file:
| Language | Spanish |
| Drawing Type | Block |
| Category | Bathroom, Plumbing & Pipe Fittings |
| Additional Screenshots |
 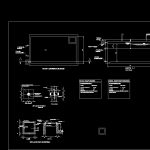 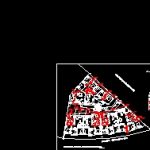  |
| File Type | dwg |
| Materials | Concrete, Plastic |
| Measurement Units | |
| Footprint Area | |
| Building Features | Deck / Patio, Elevator, Car Parking Lot, Garden / Park |
| Tags | autocad, block, building, complete, drainage, DWG, health, instalação sanitária, installation sanitaire, installations, plumbing, sanitärinstallation, sanitary installation, water |



