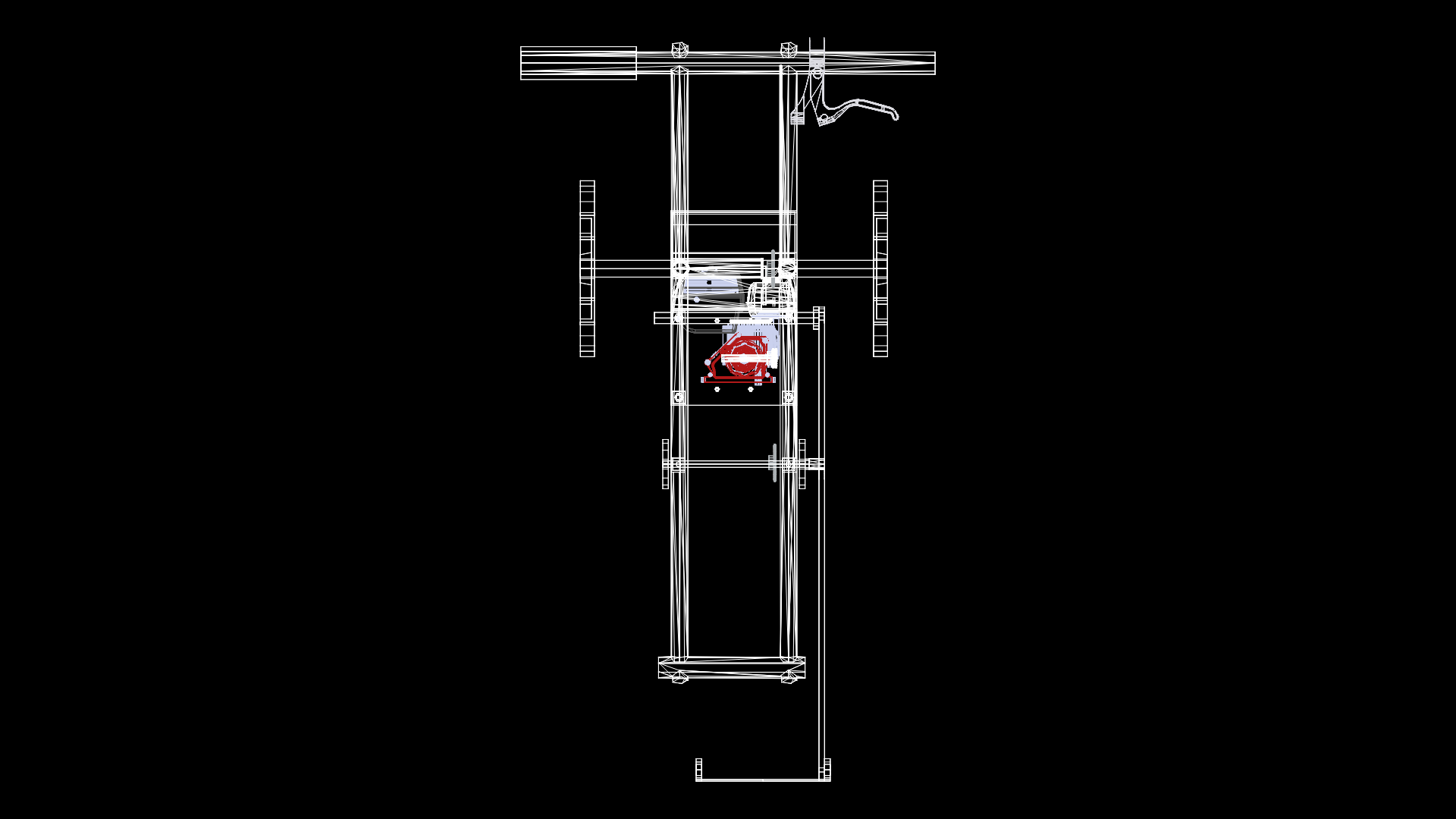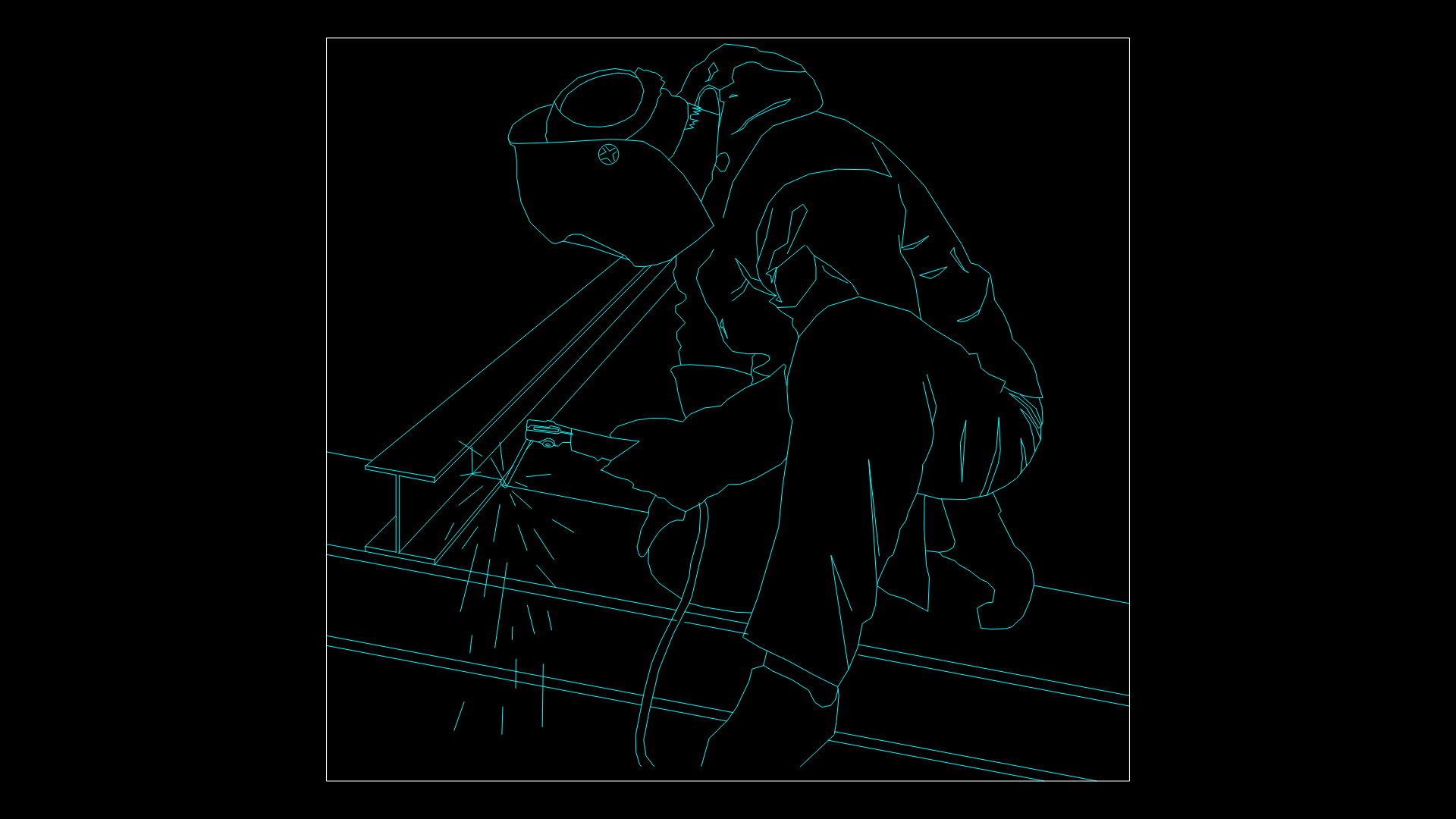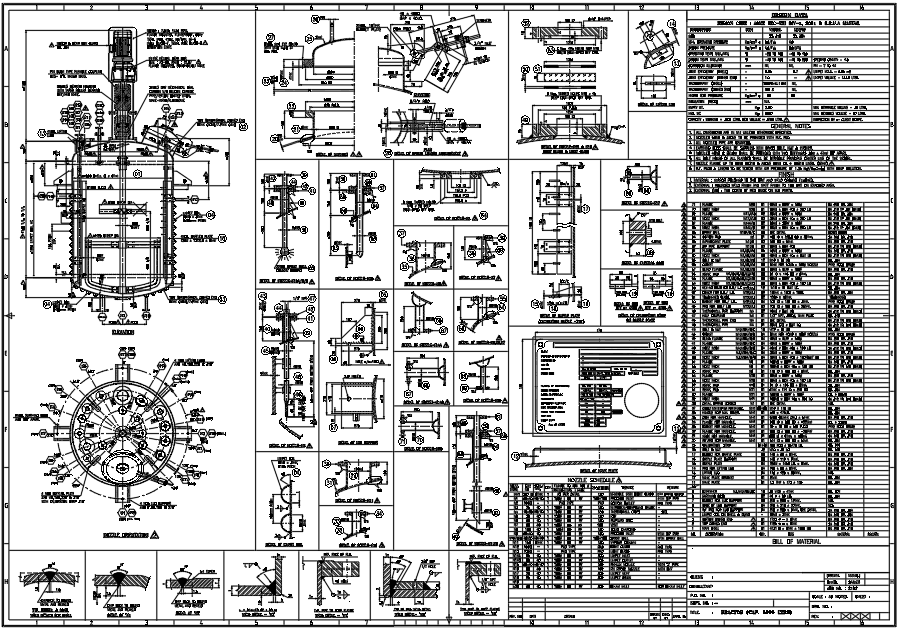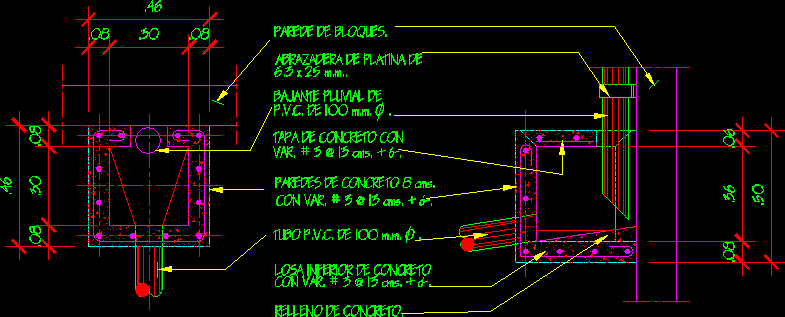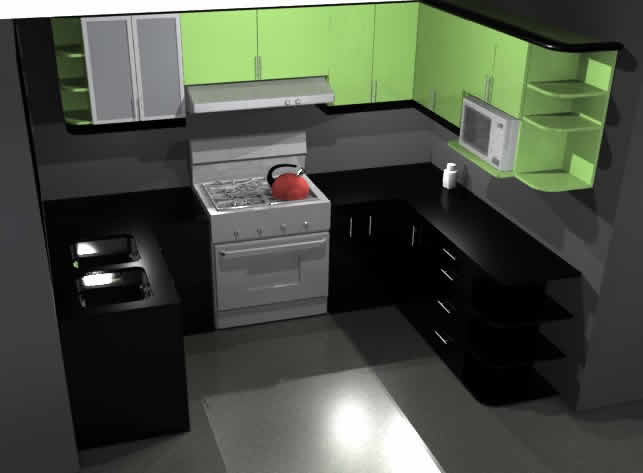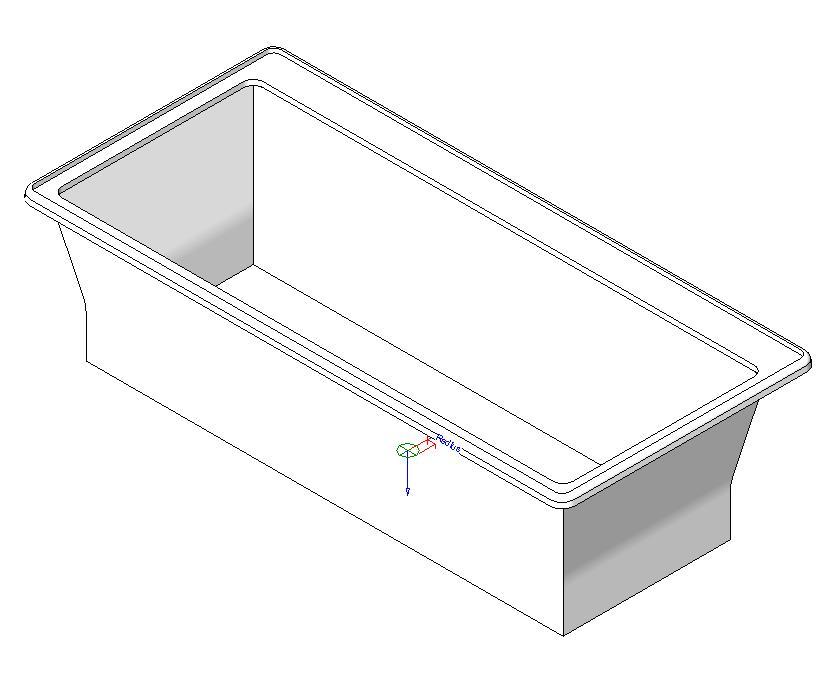Security Study DWG Section for AutoCAD
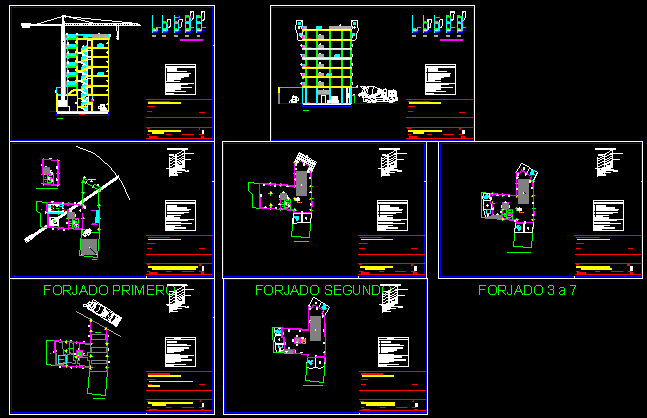
Building 11 housings and lofts – Scaffolds – Materials store up – Details – Sections
Drawing labels, details, and other text information extracted from the CAD file (Translated from Spanish):
wrought, built, wrought, built, wrought, built, wrought, built, wrought, built, wrought, build, sling, wrought, built, railing, phase, wrought, built, wrought, built, phase, wrought, built, wrought, build, railing, Phases placement vertical networks, Forged second level, slab, Flat, slab, Flat, slab, Inclined, slab, Inclined, slab, Flat, slab, Flat, Forged level, Forged third seventh level, Hollow access, cover, Hollow for, facilities, Hollow for, facilities, level, Foundation level, Elevator pit, Armed hearth, Access to existing garage, crane, date, March, flat, Replaces, The technical architect, scale, Health safety study, site, property, case file, Collective protections, Sections, General picture, General picture, Collection area, Perch, Horizontal sergeant type railing, Inclined sergeant type railing, Horizontal net protection hollow, Protection marquee, Beacon tape, Tower crane, Building closings, Clothing, Access ladder er. wrought, Light signage work, Fencing protection zone machinery, Enclosure, Standing wall, Hollow protection board, scaffolding, date, March, flat, Replaces, The technical architect, scale, Health safety study, site, property, case file, Collective protections, Sections, General picture, General picture, Collection area, Perch, Horizontal sergeant type railing, Inclined sergeant type railing, Horizontal net protection hollow, Protection marquee, Beacon tape, Tower crane, Building closings, Clothing, Access ladder er. wrought, Light signage work, Fencing protection zone machinery, Enclosure, Standing wall, Hollow protection board, scaffolding, date, March, flat, Replaces, The technical architect, scale, Health safety study, site, property, case file, Collective protections, Forged third seventh, General picture, General picture, Collection area, Perch, Horizontal sergeant type railing, Inclined sergeant type railing, Horizontal net protection hollow, Protection marquee, Beacon tape, Tower crane, Building closings, Clothing, Access ladder er. wrought, Light signage work, Fencing protection zone machinery, Enclosure, Standing wall, Hollow protection board, scaffolding, Threaded stud, Wooden plank railing, Sergeant type stand, Safety slab, Locking ring, Metal wedge, Detail stair railing, Staircase, date, March, flat, Replaces, The technical architect, scale, Health safety study, site, property, case file, Collective protections, Forged second, General picture, General picture, Collection area, Perch, Horizontal sergeant type railing, Inclined sergeant type railing, Horizontal net protection hollow, Protection marquee, Beacon tape, Tower crane, Building closings, Clothing, Access ladder er. wrought, Light signage work, Fencing protection zone machinery, Enclosure, Standing wall, Hollow protection board, scaffolding, Threaded stud, Wooden plank railing, Sergeant type stand, Safety slab, Locking ring, Metal wedge, Detail stair railing, Staircase, date, March, flat, Replaces, The technical architect, scale, Health safety study, site, property, Building, case file, Collective protections, wrought, General picture, General picture, Collection area, Perch, Horizontal sergeant type railing, Inclined sergeant type railing, Horizontal net protection hollow, Protection marquee, Beacon tape, Tower crane, Building closings, Clothing, Access ladder er. wrought, Light signage work, Fencing protection zone machinery, Enclosure, Standing wall, Hollow protection board, scaffolding, Threaded stud, Wooden plank railing, Sergeant type stand, Safety slab, Locking ring, Metal wedge, Detail stair railing, Staircase, date, March, flat, Replaces, The technical architect, scale, Health safety study, site, property, case file, Z. Of earthmoving, Foundation, General picture, General picture, Collection area, Perch, Horizontal sergeant type railing, Inclined sergeant type railing, Horizontal net protection hollow, Protection marquee, Beacon tape, Tower crane, Building closings, Clothing, Access ladder er. wrought, Light signage work, Fenced protection area
Raw text data extracted from CAD file:
| Language | Spanish |
| Drawing Type | Section |
| Category | Heavy Equipment & Construction Sites |
| Additional Screenshots |
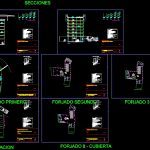 |
| File Type | dwg |
| Materials | Wood |
| Measurement Units | |
| Footprint Area | |
| Building Features | Garage, Deck / Patio, Elevator, Car Parking Lot |
| Tags | autocad, building, capacete, casque, cerca, d'une clôture, details, DWG, extincteur, extintor de incêndio, fence, feuerlöscher, fire extinguisher, helm, helmet, housings, lofts, materials, scaffolds, section, sections, security, store, study, zaun |
