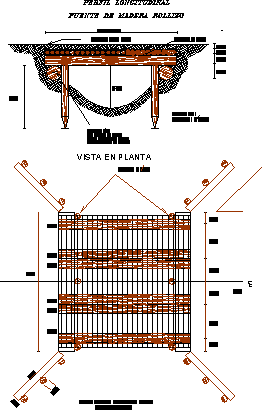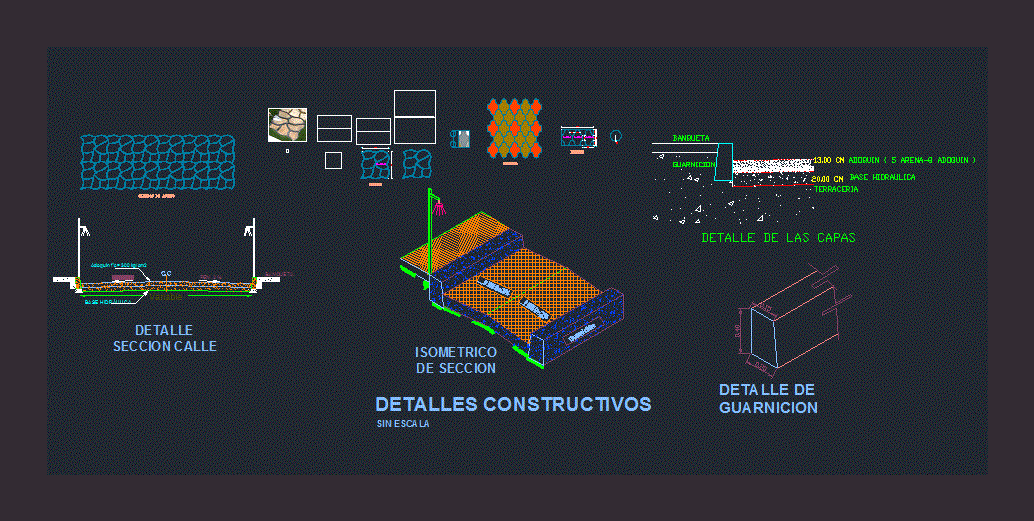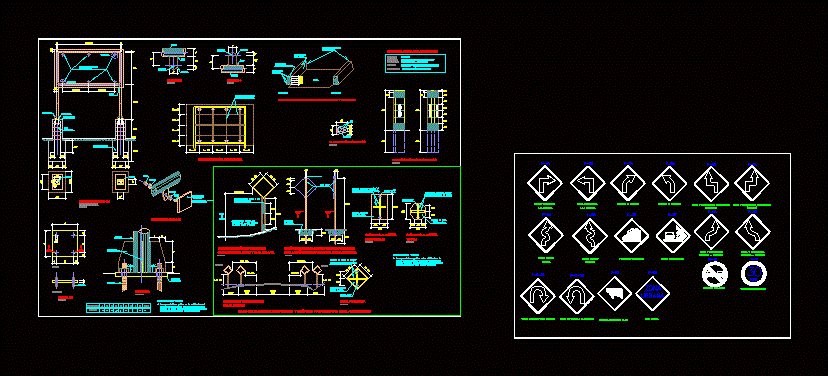Hydraulic Concrete Paving DWG Full Project for AutoCAD

PAVING PROJECT BASED ON A STREET hydraulic concrete; INCLUDES PLANT; PROFILE; CHAINS; Signs and structural details SPECIFICATION.
Drawing labels, details, and other text information extracted from the CAD file (Translated from Spanish):
tamaulipas, strong state for all, variable pvc pipe, construction of community center in street juana de asbaje, see detail of longitudinal board, cross lined finish wire brush with texturizer, box cut line, construction side seal, trapezoidal trim, sidewalk, mts, acot:, scale :, project :, location, type of floor plan, floor plan, key, physical lev., checked., date., height, bird. altamira, pt. of mazatlan, three, ten, seventeen, nine, five, thirteen, two, eight, twelve, eleven, eighteen, altamira, the retama, maquiladora, lagoon, arguello, green area, fraction account, tepesa, basf, nursery municipal, central, pycopsa, fracc. industrial corridor, indelpro street, polimar street, novaquim street, tankinetics street, tractocarga street, altamira paper, polyport, tepesa street, street o.t.m., fracc. mount high, fifteen, four, seven, fourteen, pto. San Pedro, col. the plows, pd roads, children’s garden, esc. prim., children’s baseball field, sixteen, p. from Veracruz, six, col. sipobladur, light ma. serradel, celia rdz. polanco, p.telmex, quantity, description, high restrictive sign, garrison, vehicular direction, transverse contraction joint see detail c, construction side seal see detail b, variable, typical pavement plant with junctions, distance to the free end, modulation of slabs, mooring rods, separation in cms .second the distance to the end, transverse zip-cap contraction joint, one end covered with polyduct or grease, base, the fexpan will be cut according to the thickness of the concrete slab , construction side seal detail b, construction cross-section detail, detail a, rusty asphalt, sub base, pavement grade, medrano fill, oxidized asphalt., longitudinal joint detail, bb cut, oxidized asphalt., fexpan, detail of sidewalk, cut to-a ‘, width sidewalk, sidewalk and existing fittings in good condition, pv, third street, fourth street, pcfe, street francisco i. wood, street acapulco, street first, second street, sidewalks in good condition, mexico street, c a l l h i d a l g o, mirror of water, col. bahia, missing gyb, note: check altimetric project for slopes between pavements and sidewalk, longitudinal junction, Francisco Street and Madero, Hidalgo Street, elevations, street: Hidalgo, chain, dimensions, left, project, center, cent, right, left, der, sidewalks right side, sidewalks left side, area: miramar, col. santo tomas, street: hidalgo, low-level project symbology. natural terrain. sidewalk right side. sidewalk left side., project rrasante, natural terrain
Raw text data extracted from CAD file:
| Language | Spanish |
| Drawing Type | Full Project |
| Category | Roads, Bridges and Dams |
| Additional Screenshots |
 |
| File Type | dwg |
| Materials | Concrete, Plastic, Wood, Other |
| Measurement Units | Metric |
| Footprint Area | |
| Building Features | Garden / Park |
| Tags | autocad, based, chains, concrete, DWG, full, HIGHWAY, hydraulic, includes, pavement, paving, plant, profile, Project, Road, route, street |








