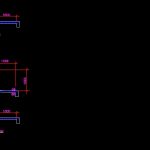Spiral Staircases DWG Plan for AutoCAD

PLAN OF SPIRAL STAIRCASES
Drawing labels, details, and other text information extracted from the CAD file:
waist, waist, staircase, waist, stair plan, column detail, precast conc. tread detail, ring links, r.c. columns, proposed national maritime resource development lagos., dwg. no., phone:, sheet no., national maritime authority., project, client, library, bldg, dwg, no., checked, designed, gti consult, revision, description, date, p.o. box, date, drawn, rumuola road, scale, site paving level, grd. floor, existing ngl., mined on site, to be, status, drawing, waist, waist, waist, plan of spiral staircase, column detail, precast conc. tread detail, ring links, conc. filling, floor, grd. floor, conc., agl., staircase type, proposed national maritime resource development lagos., dwg. no., phone:, sheet no., national maritime authority., project, client, library, bldg, dwg, no., checked, designed, gti consult, revision, description, date, p.o. box, date, drawn, rumuola road, scale, description, revision, no., dwg, bldg, library, client, project, national maritime authority., proposed national maritime resource development lagos., staircase type, scale, rumuola road, drawn, date, p.o. box, date, gti consult, designed, checked, sheet no., phone:, dwg. no., status, drawing, status, drawing
Raw text data extracted from CAD file:
Drawing labels, details, and other text information extracted from the CAD file:
waist, waist, staircase, waist, stair plan, column detail, precast conc. tread detail, ring links, r.c. columns, proposed national maritime resource development lagos., dwg. no., phone:, sheet no., national maritime authority., project, client, library, bldg, dwg, no., checked, designed, gti consult, revision, description, date, p.o. box, date, drawn, rumuola road, scale, site paving level, grd. floor, existing ngl., mined on site, to be, status, drawing, waist, waist, waist, plan of spiral staircase, column detail, precast conc. tread detail, ring links, conc. filling, floor, grd. floor, conc., agl., staircase type, proposed national maritime resource development lagos., dwg. no., phone:, sheet no., national maritime authority., project, client, library, bldg, dwg, no., checked, designed, gti consult, revision, description, date, p.o. box, date, drawn, rumuola road, scale, description, revision, no., dwg, bldg, library, client, project, national maritime authority., proposed national maritime resource development lagos., staircase type, scale, rumuola road, drawn, date, p.o. box, date, gti consult, designed, checked, sheet no., phone:, dwg. no., status, drawing, status, drawing
Raw text data extracted from CAD file:
| Language | English |
| Drawing Type | Plan |
| Category | Stairways |
| Additional Screenshots |
 |
| File Type | dwg |
| Materials | Other |
| Measurement Units | |
| Footprint Area | |
| Building Features | |
| Tags | autocad, degrau, DWG, échelle, escada, escalier, étape, ladder, leiter, plan, plans, spiral, staircase, staircases, stairway, step, stufen, treppe, treppen |








