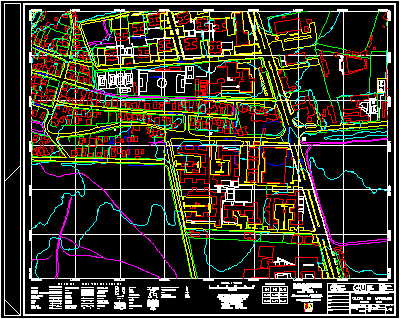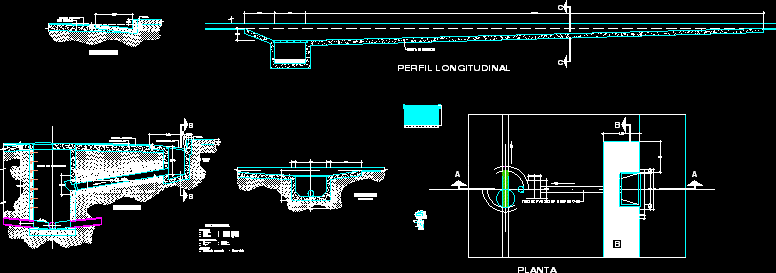Spiral Staircase To Loft, 3D 3DS Model for 3D Studio Max
ADVERTISEMENT

ADVERTISEMENT
Design for loft spiral staircase, 2D and 3D drawing, height of 2.50 m. Dwg format. Render images attached.
| Language | English |
| Drawing Type | Model |
| Category | Stairways |
| Additional Screenshots | |
| File Type | 3ds |
| Materials | |
| Measurement Units | |
| Footprint Area | |
| Building Features | |
| Tags | 3d ladder, degrau, Design, drawing, ds, DWG, échelle, escada, escalier, étape, format, height, images, ladder, leiter, loft, max, model, render, spiral, staircase, stairway, step, studio, stufen, treppe, treppen |








