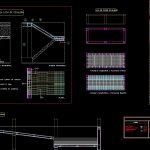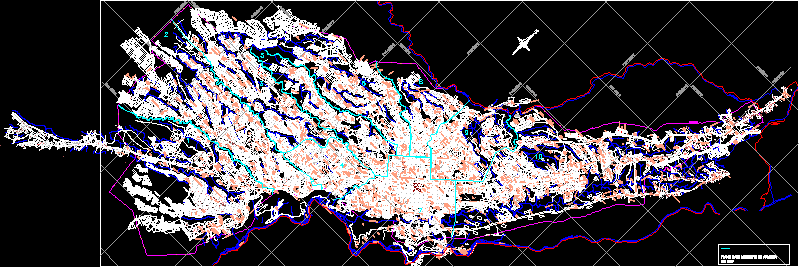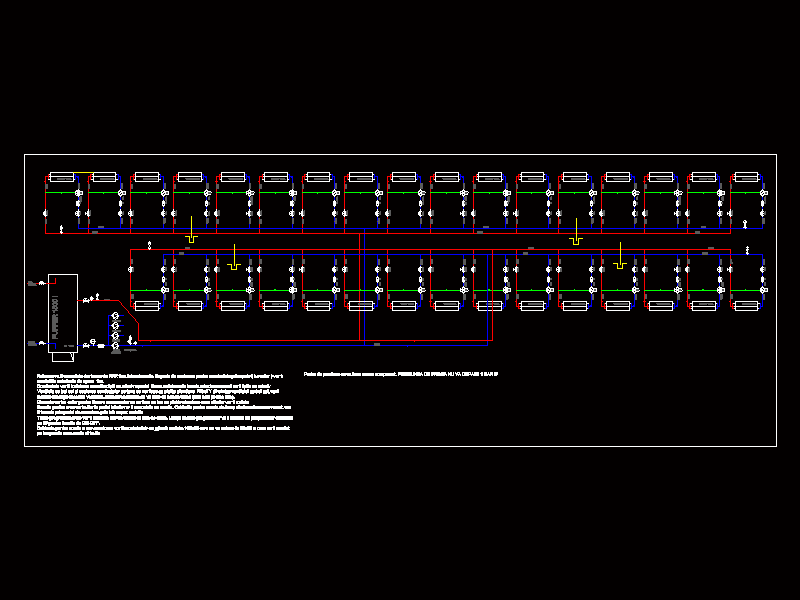Stair Ways DWG Section for AutoCAD

Section stairways and ramp of garage
Drawing labels, details, and other text information extracted from the CAD file (Translated from Galician):
slab, slab type section, arm superior, arm lower, Semi-resistant beam with bending moments increased by ml., grill of mm in layer of compression., characteristic, of the concrete, according to the kind of exhibition, table of nominal coatings, normal execution, kind of, general, elements, prefabricated, laminates, prefabricated, laminates, elements, general, element, iiic, iib, iiia, iia, iiib, nominal coating, of the leg of the upper armor, on edge: the correct placement, on edge:, coatings, negative beam:, beams dropped from the forge:, flat beams:, statistics, resistance in, execution level, weighting coefficients, of it, resistance, iia, iiia, iia, dosing, of cement, min. content, maxima, relationship, control, age of breakage, frequency of trials, kind of specimens, parameters, minimum coating, iib, iiib, iiib, iib, majority, loads, concrete, the days, days, newspapers, cylindrical, minoration, steel, the days, class of exhibition, low ductility, concrete, location, element, steel, concrete, consistency, plastic, mm., rolled, arido, rolled, max size, Cement, Level of, control, work, without essays, probetas in, systematic, forged, foundation, walls, pillars, slabs, corner beam conforming filling of fills., upper beam that anchor the slab., of sharp reinforcement in bankruptcy., unidirectional, legend, cross section, plant, sections of the stairs slab., slab, loads, dead loads:, overload of use:, total charge:, slab type section, arm superior, arm lower, section slab of garage ramp., slab of the elevator tower., upper transverse longitudinal armor., lower longitudinal longitudinal armor.
Raw text data extracted from CAD file:
| Language | N/A |
| Drawing Type | Section |
| Category | Stairways |
| Additional Screenshots |
 |
| File Type | dwg |
| Materials | Concrete, Plastic, Steel |
| Measurement Units | |
| Footprint Area | |
| Building Features | A/C, Garage, Elevator, Car Parking Lot |
| Tags | autocad, degrau, DWG, échelle, escada, escalier, étape, garage, ladder, leiter, ramp, section, stair, staircase, stairway, stairways, step, stufen, treppe, treppen, ways |








