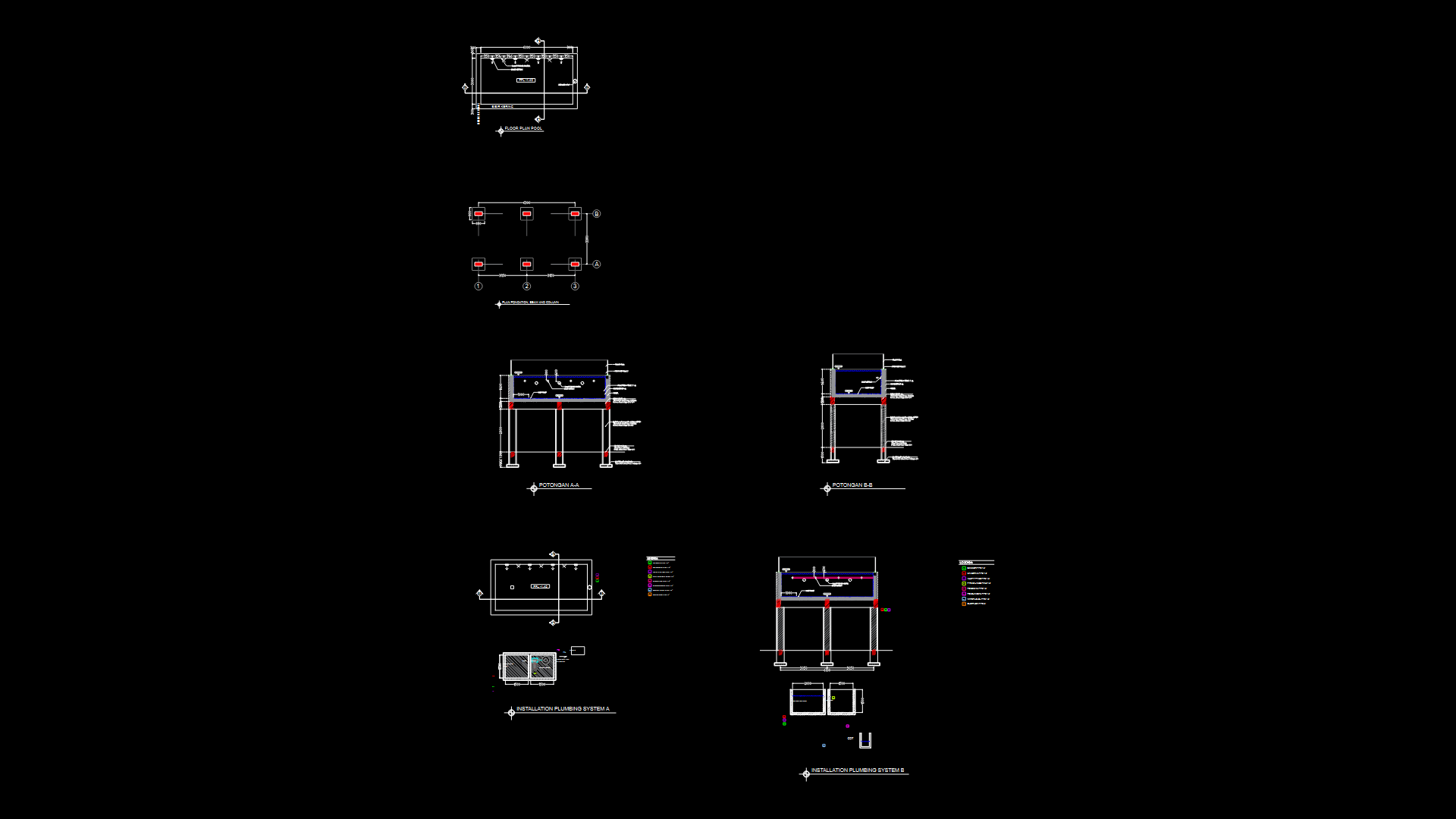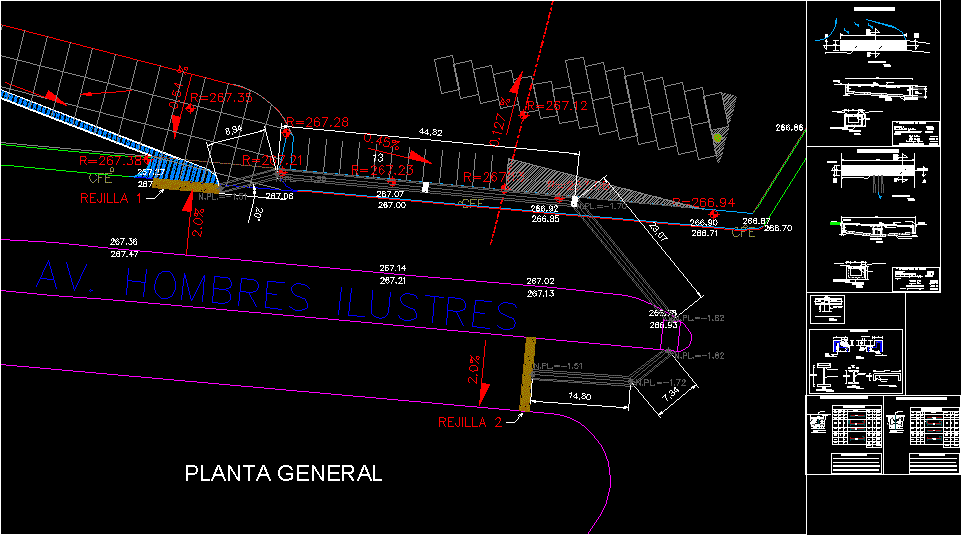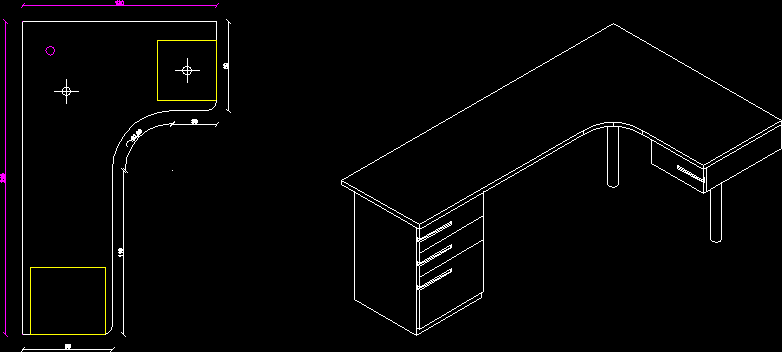Reinforced Concrete Structures And Steel Structures DWG Block for AutoCAD

Reinforced concrete structures and steel structures. Design criteria and quality control for the execution of works.
Drawing labels, details, and other text information extracted from the CAD file (Translated from Spanish):
cms, cms, cms, for metal structure, uses electrode, respectively, in bezel type, arrow points to the slot, to indicate that the, to use, the arrow on the gasket, reference line, arrow that connects the, plant, architecture, structural steel, reinforcing steel, concrete, masonry, loads, earthquake, in addition to the specifications contained in this, must be fulfilled in all works of structure, with the book of technical specifications., code regulations, loads of, very important, concrete materials, concrete, cement, only cements of the type that satisfy, the norm astm section of aci, aggregates, above:, of the smaller separation between the sides of the form, of the slab overhang, of the free minimum spacing between the rods, individual reinforcing wires., additives, the use of additives of any kind is not foreseen, for concrete use., Water, non-potable water should not be used in the concrete., characteristics concrete properties:, in the preparation of Portland cement concrete, must satisfy the chapter of the, of the most recent aci code, classification of concrete:, the quality of the concrete should be that of a, minimum breaking strength, relation water cement:, the relation water cement in no case exceeds:, superstructure: for concrete exposed to, the semi-arid rainy weather below, infrastructure: concrete foundries other, structures buried in contact with water, humid soils not below, consistency of fresh concrete:, will have the necessary consistency to facilitate its correct, positioning compactness depending on the characteristics, of the structures of the form of compaction., values of settlements:, the consistency of the fresh concrete through, tests by the abrahms cone method, with the following minimum freshness:, every day at the start of smelting operations, times during the day, each time specimens are tested for resistance testing, compacted concrete with high internal vibration, vibrated will have a settlement, maximum of:, in general cm., frequency of test specimens:, concrete specimens must be, according to the applicable astm standard. they should be made, a minimum of test pieces for each day of casting for each, type of concrete., two test pieces will be tested on days other days, steel bars used in the construction of, reinforced concrete structures will meet the requirements, established in the section code, the steel will be astm quality with a creep limit, characteristic fy of conformation, surface corrugated., it should be noted that the bars used present their, surface free of blows any, other defect that may adversely affect their, mechanical characteristics., placement of armor:, preparation placement:, before use the armatures are carefully cleaned, so that they are free of scales of, rust paint every other, capable of reducing adherence to concrete., to hold separate the
Raw text data extracted from CAD file:
| Language | Spanish |
| Drawing Type | Block |
| Category | Pools & Swimming Pools |
| Additional Screenshots |
 |
| File Type | dwg |
| Materials | Concrete, Masonry, Steel, Other |
| Measurement Units | |
| Footprint Area | |
| Building Features | Car Parking Lot |
| Tags | autocad, block, concrete, control, criteria, Design, DWG, execution, piscina, piscine, quality, reinforced, schwimmbad, steel, steel structures, structures, swimming pool |








