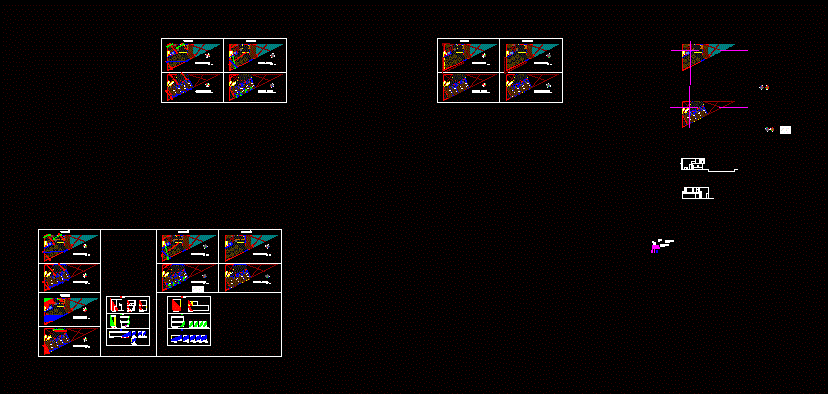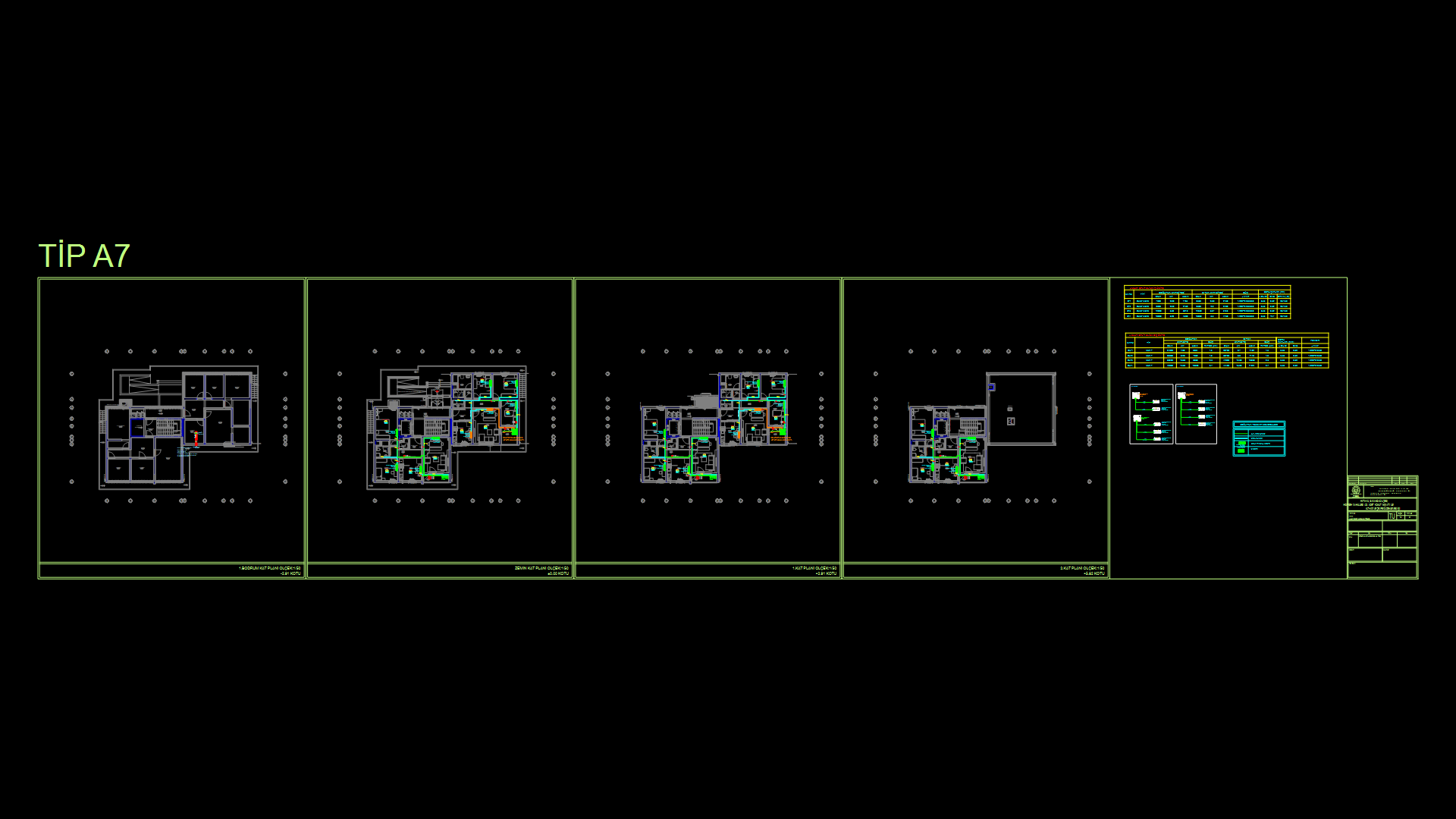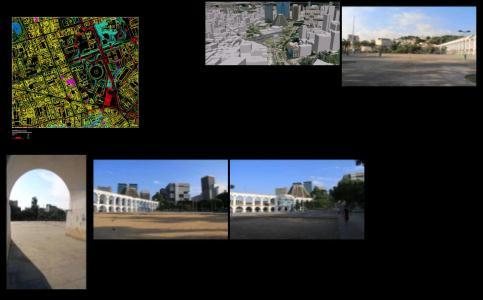Environmental Conditioning DWG Plan for AutoCAD

Plans beach house environmental conditioning – sunlight
Drawing labels, details, and other text information extracted from the CAD file (Translated from Spanish):
first floor, esc., second floor, esc., first floor, esc., second floor, esc., first floor, esc., second floor, esc., first floor, esc., second floor, esc., summer, winter, first floor, esc., second floor, esc., first floor, esc., second floor, esc., summer, winter, esc., cut, esc., cut, esc., cut, esc., cut, esc., cut, esc., cut, esc., cut, esc., cut, esc., cut, esc., cut, first floor, esc., second floor, esc., summer, first floor, esc., second floor, esc., summer, esc., cut, esc., cut, esc., cut, esc., cut, esc., cut, esc., cut, esc., cut, esc., cut, esc., cut, esc., cut, esc., cut, esc., cut, first floor, esc., second floor, esc., winter, first floor, esc., second floor, esc., winter
Raw text data extracted from CAD file:
| Language | Spanish |
| Drawing Type | Plan |
| Category | Climate Conditioning |
| Additional Screenshots |
 |
| File Type | dwg |
| Materials | |
| Measurement Units | |
| Footprint Area | |
| Building Features | |
| Tags | autocad, beach, berechnung von klimaanlagen, calculation of air conditioning, cálculo de ar condicionado, conditioning., DWG, environmental, house, le calcul de la climatisation, plan, plans, sunlight |








