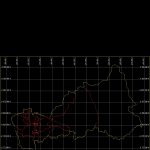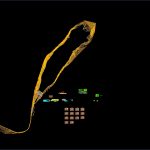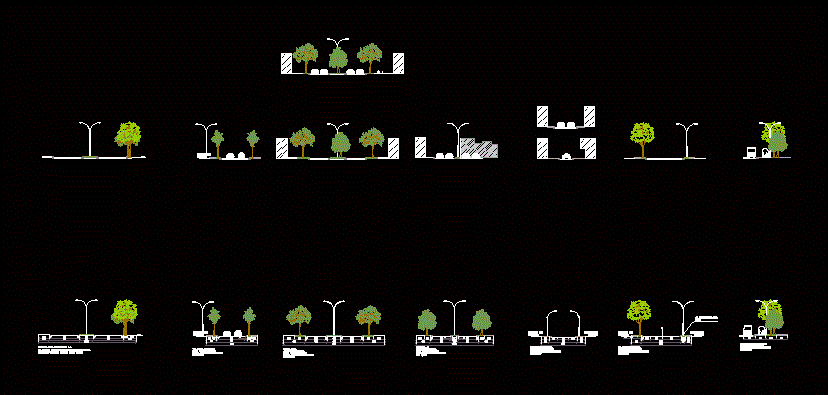Project Dam Reservoir DWG Full Project for AutoCAD

Project reservoir dam; plane location; details;Spillway
Drawing labels, details, and other text information extracted from the CAD file (Translated from Spanish):
huanuco, ucayali, junin, lima, pasco hill, pasco, daniel, oxapampa, carrion, yanahuanca, oxapampa, yancancha, port, victoria, city, constirución, puerto mairo, pozuzo, vista alegre, uchumayo, chuchurras, izcozacín, ramón, castilla, la llovera, bermúdez port, san, pablo, tambo, azupizo, san juan, cacazu, villa rica, nazaraleguio, chontabamba, lagoon, chegue, san pedro de pillao, paucar, chacayán, goyllarisquizga, santa ana, tusi, vilcabamba, tapuc, puiguarán, pallanchacra, huariacaca, yarusyacán, titlacayán, quiparacra, huachón, tinyahuarco, vicco, san antonio, rancas, san pedro, raco, ninacaca, huayllay, pucara, huancabamba, chinchaycocha, lake, location map, contractor:, sheet:, project:, date, description, approval, review, district, province, scale, plan:, director, specialist, design, specialty, contract, discharge to stream, reinforced concrete, spillway, sewer, rapid , energy dissipating well, drain tube detail, perforated pipe, drain at the foot of dam, foot dam drain, filter, gravel, with the characteristics of the materials resulting from the excavation, the level of final foundations will be defined in work in compliance, note, the topography is not owned by the designer of the dam, the castling will be of variable size, typical section yanacocha dam, line of excavation, natural profile of the land, the dam, the gavion quilt and the gavion will be moored between them with simple pins along the dam, legend, waterproof filling, rip – rap, transition, drain filter, sand, geotextile, geomembrane, foundation excavation line, terrain elevation, foundation excavation line, progressive, excavation line, non – woven geotextile filter, diaphragm, cap, stones, joining the base with the cap, vertical braces, welding, air channel for testing, geomembrane, flow, welding by supply of, excess, properties, unit, value, nominal thickness, resistance Stress, elastic deformation, breaking strength, tear strength, burst strength, tensile strength, tensile elongation, puncture resistance, trapezoidal tear strength, permeability, permissiveness, apparent opening size, tie rods opposite walls, wire used for the operations of mooring of the diagragma with the lateral wall, specifications:, longitudinal profile in the axis of the dam, upstream view, irrigation canal projected, aliivadero – brazier to gauge, plant – earth dam, rio yanacocha, lagoon yanacocha, concrete channel, water well, system download to demolish, channel, wall, spillway to be demolished, dam crown, dam axis, projected earth dam, projected spillway, maximum level of damming, colombia, apurimac, cajamarca, pacific, freedom, ocean, ica, huancavelica, ayacucho, ancash, san, ecuador , lambayeque, piura, tumbes, amazons, loreto, puno, bolivia, chile, tacna, moquegua, arequipa, cuzco, brazil, martin, ocean, pacific, yanahuanca, vilcabamba, santa ana, paucar, san pedro, tapuc, chacayan, goyllarisquizga , of tusi, of pillao, road carrozable, channel of conduction to demolish and to reconstruct, plane of general location, asphalted road, village of pasco, type of road, distance, to:, estadodeconexi ó n, of:, time, collective cars , description, interprovincial buses, buses, panoramic view of the yanacocha lagoon, tinyahuarco, channel discharge, location plan, longitudinal profile, plant – spillway
Raw text data extracted from CAD file:
| Language | Spanish |
| Drawing Type | Full Project |
| Category | Roads, Bridges and Dams |
| Additional Screenshots |
  |
| File Type | dwg |
| Materials | Concrete, Other |
| Measurement Units | Imperial |
| Footprint Area | |
| Building Features | |
| Tags | autocad, dam, DWG, full, hydroelectric, location, plane, Project, reservoir, spillway |








