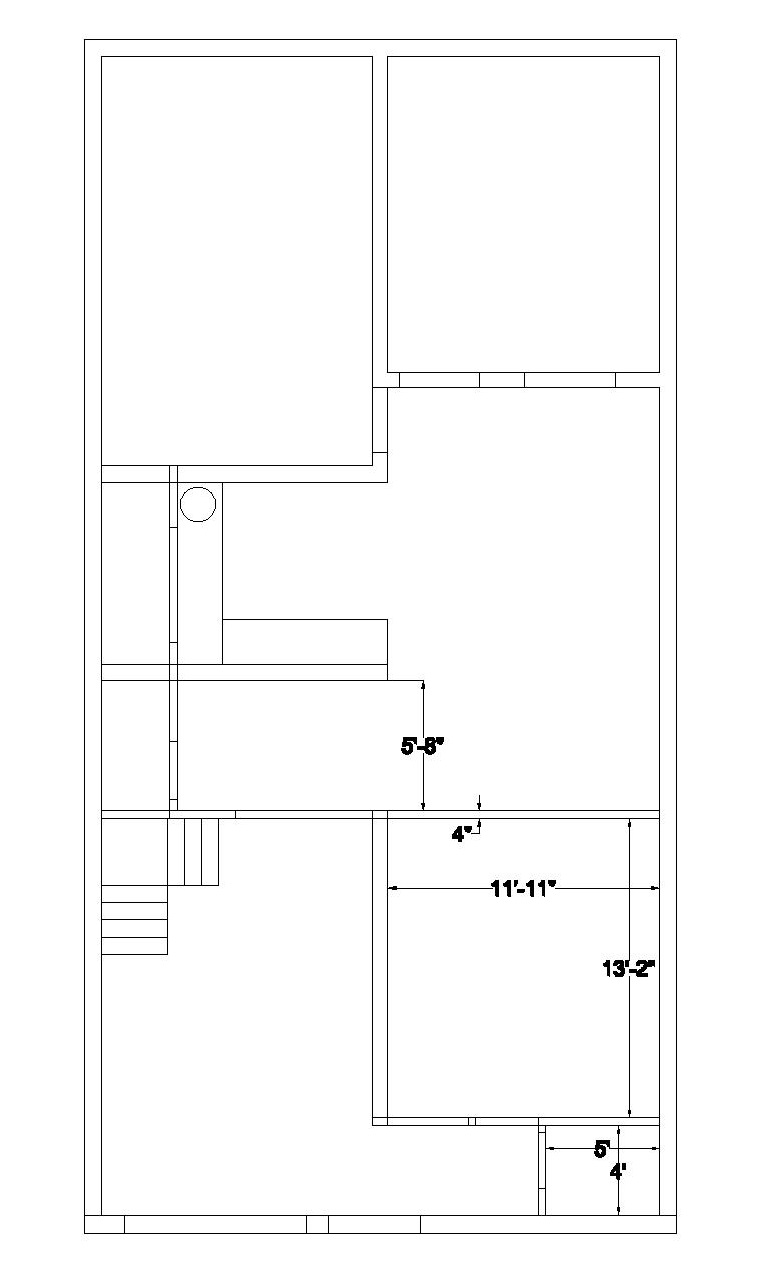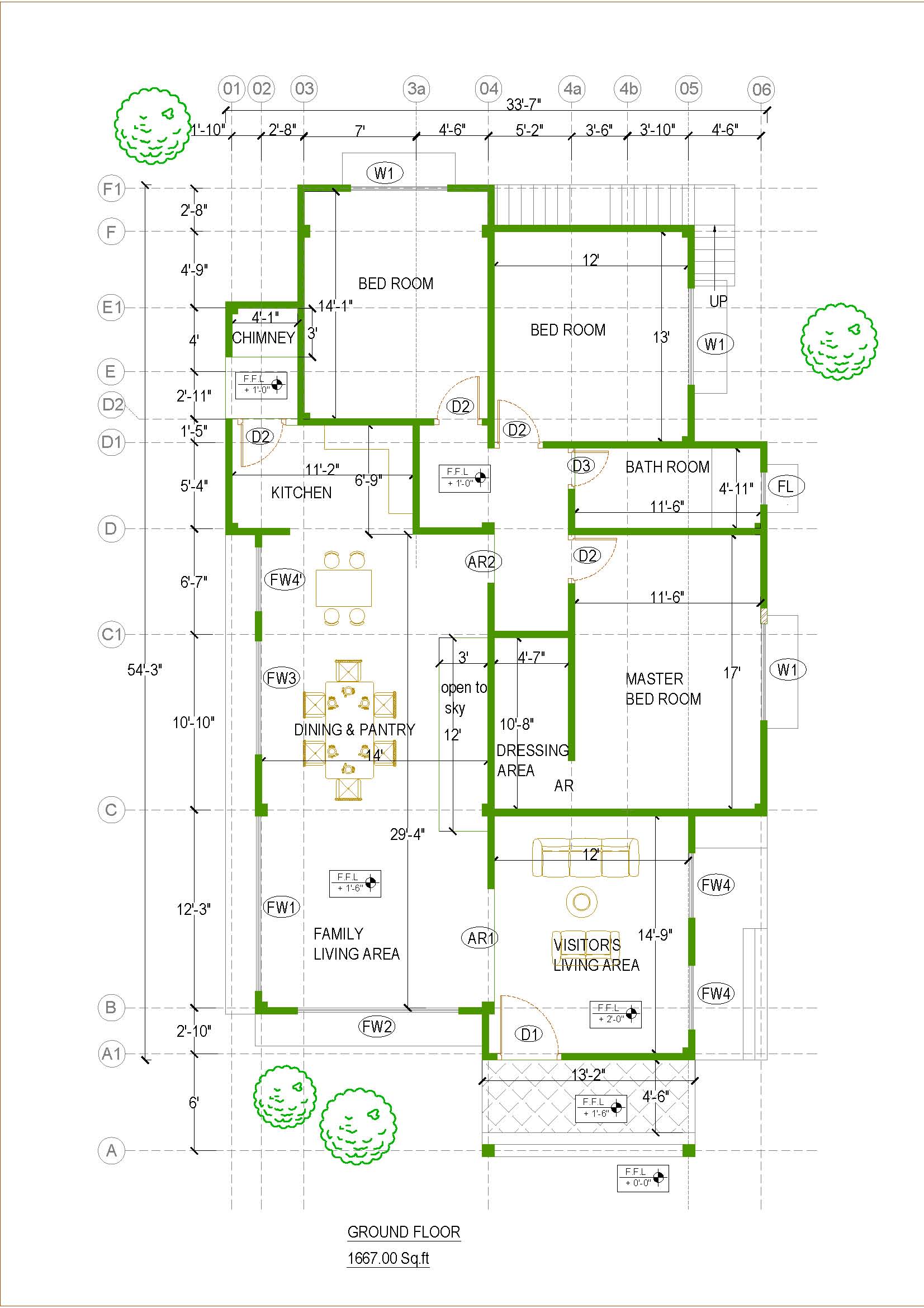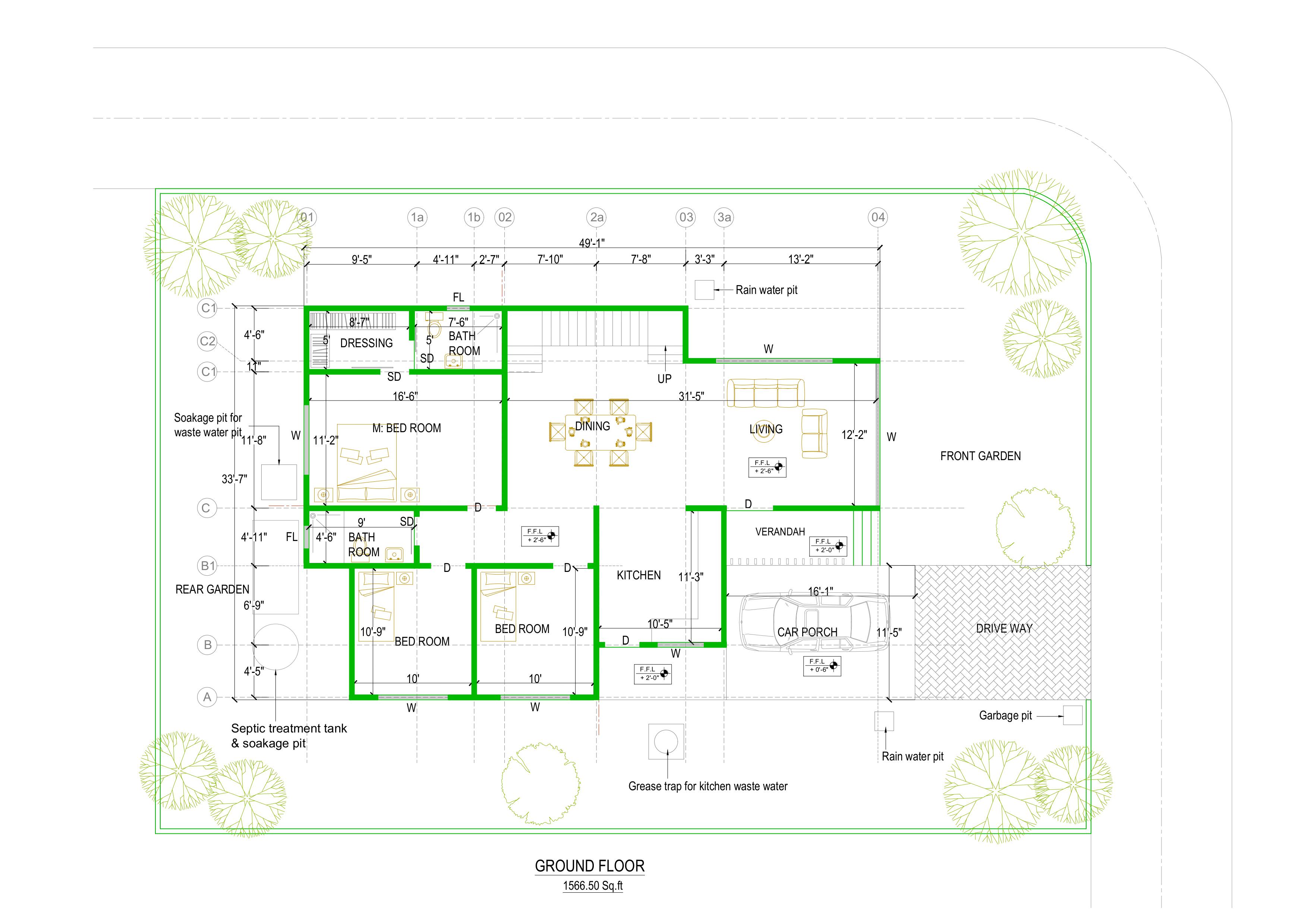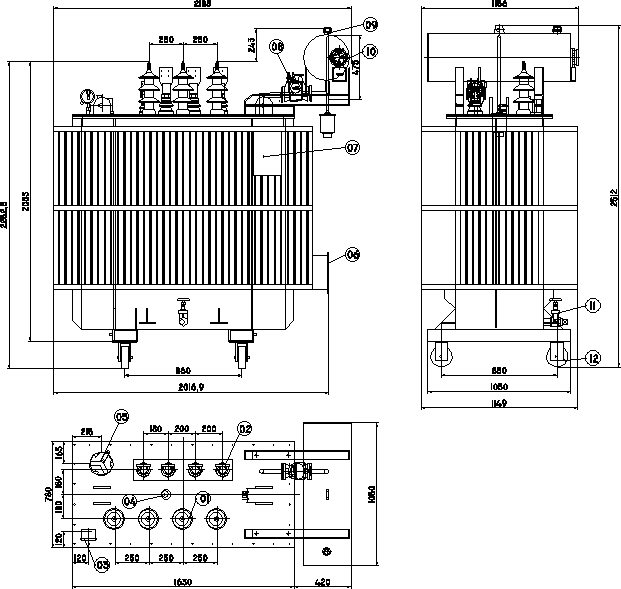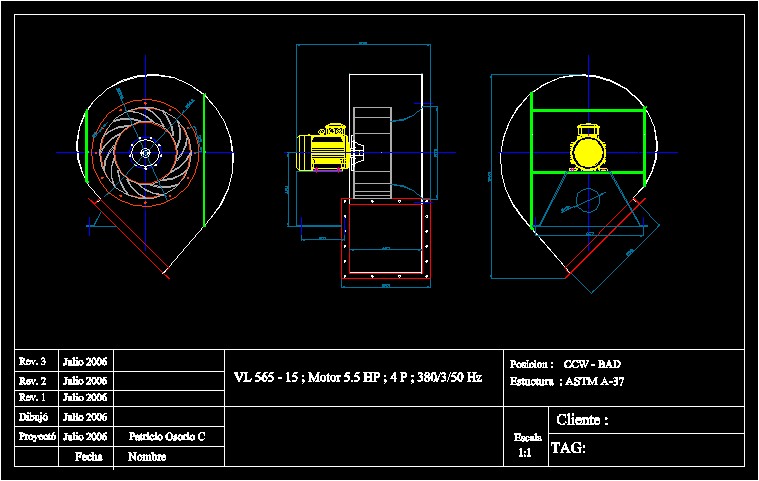Layers For Autocad DWG Block for AutoCAD
ADVERTISEMENT
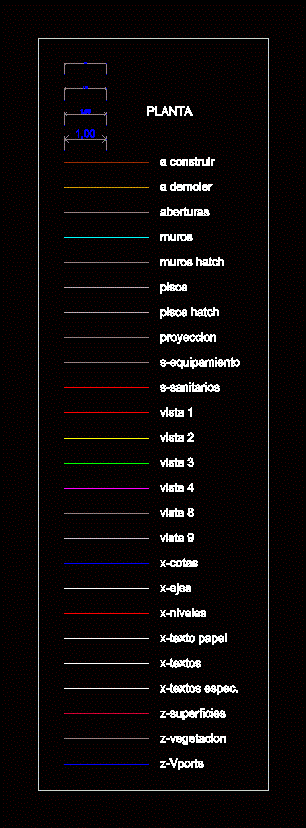
ADVERTISEMENT
Tips for organizing work
Drawing labels, details, and other text information extracted from the CAD file (Translated from Spanish):
plant, Openings, Walls, Hatch walls, floors, projection, view, paper, Spec., Flats hatch, demolish, build
Raw text data extracted from CAD file:
| Language | Spanish |
| Drawing Type | Block |
| Category | Drawing with Autocad |
| Additional Screenshots |
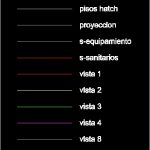 |
| File Type | dwg |
| Materials | |
| Measurement Units | |
| Footprint Area | |
| Building Features | |
| Tags | autocad, block, DWG, layers, work |
