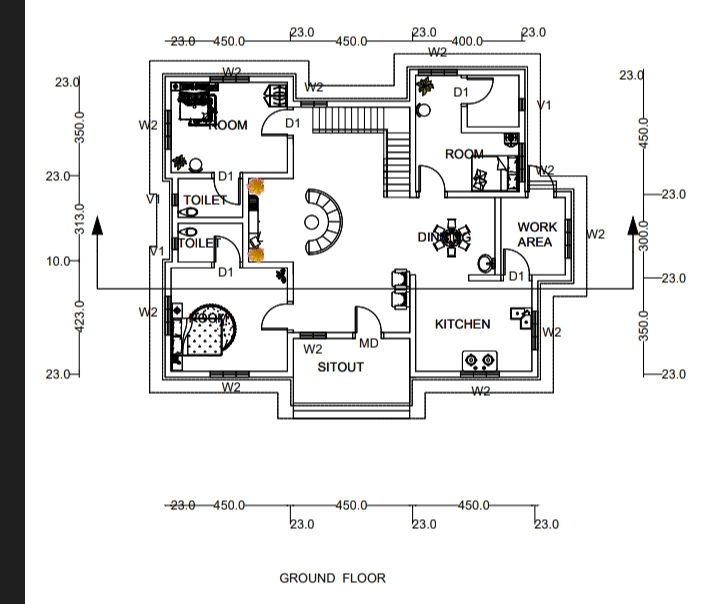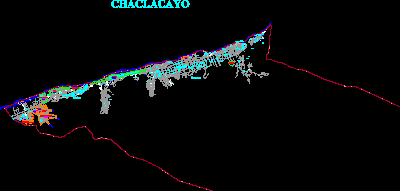Choose Your Desired Option(s)
×
Tangential Basic Using Autocad
Drawing labels, details, and other text information extracted from the CAD file (Translated from Frisian):
LEON concepcion Alyda morena, tangencias, escala: u.m .: cm, laboratorio
Raw text data extracted from CAD file:
| Language | N/A |
| Drawing Type | Block |
| Category | Drawing with Autocad |
| Additional Screenshots |
 |
| File Type | dwg |
| Materials | |
| Measurement Units | |
| Footprint Area | |
| Building Features | |
| Tags | autocad, basic, block, DWG |
Download Details
$3.00
Release Information
-
Price:
$3.00
-
Categories:
-
Released:
July 7, 2017
Same Contributor
Featured Products
LIEBHERR LR 1300 DWG
$75.00







