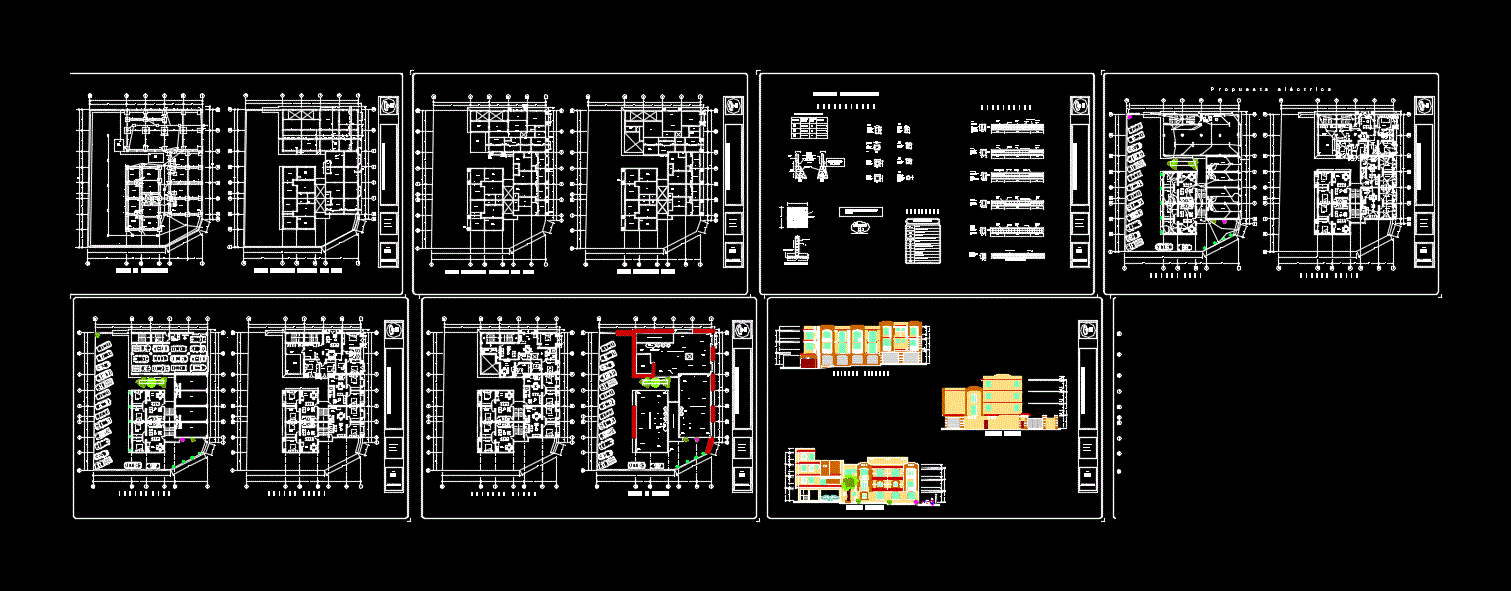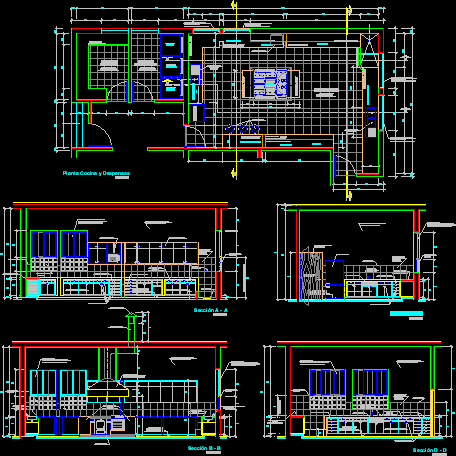Choose Your Desired Option(s)
×ADVERTISEMENT

ADVERTISEMENT
Distribution – cuts – elevation
| Language | Other |
| Drawing Type | Elevation |
| Category | Drawing with Autocad |
| Additional Screenshots | |
| File Type | dwg |
| Materials | |
| Measurement Units | Metric |
| Footprint Area | |
| Building Features | |
| Tags | autocad, building, building departments, cuts, distribution, DWG, elevation, garages, levels, multi |
ADVERTISEMENT
Download Details
$3.00
Release Information
-
Price:
$3.00
-
Categories:
-
Released:
April 16, 2018
Same Contributor
Featured Products
LIEBHERR LR 1300 DWG
$50.00








