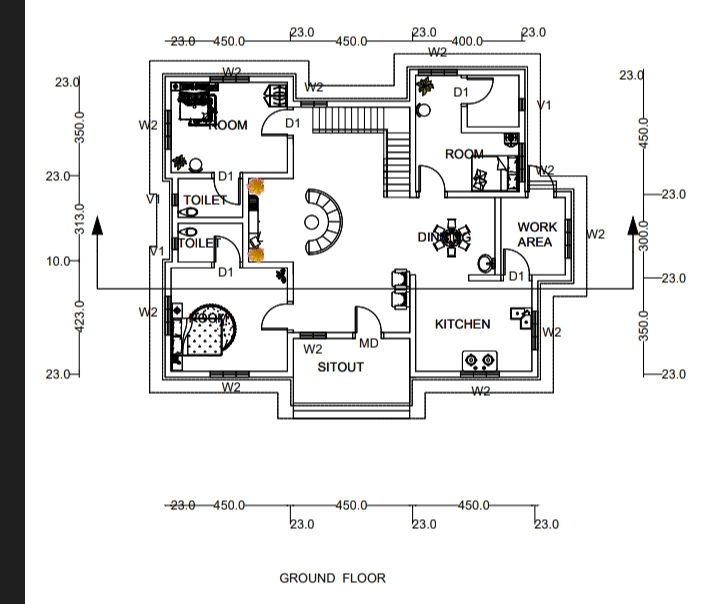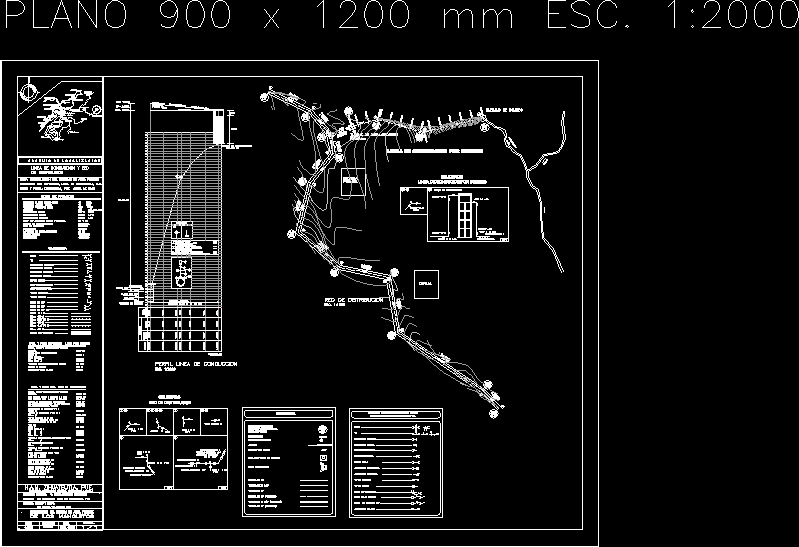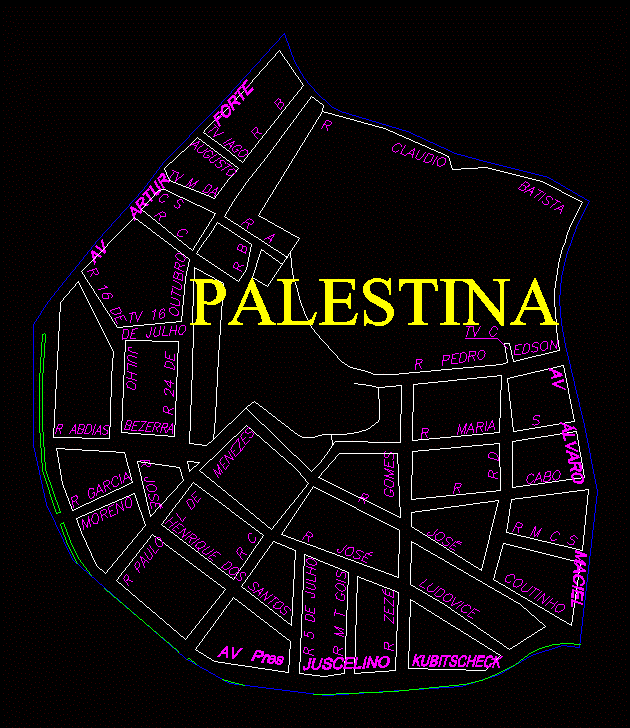Choose Your Desired Option(s)
×
ILLUSTRATED GUIDE FOR THOSE WHO WANT TO KNOW ABOUT AUTO CAD 2008 2D.CONTAIN ILLUSTRATIONS THAT MAKE IT EASIER HANDLING THE VARIOUS TOOLS OF THIS PROGRAM
| Language | English |
| Drawing Type | Block |
| Category | Drawing with Autocad |
| Additional Screenshots | |
| File Type | |
| Materials | |
| Measurement Units | |
| Footprint Area | |
| Building Features | |
| Tags | auto, autocad, block, cad, document, guide, handling, pdf, program, tools |
Same Contributor
Featured Products
LIEBHERR LR 1300 DWG
$75.00







