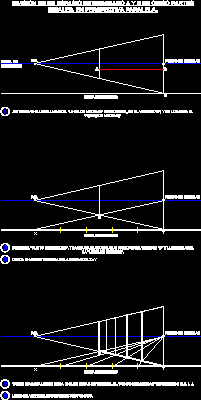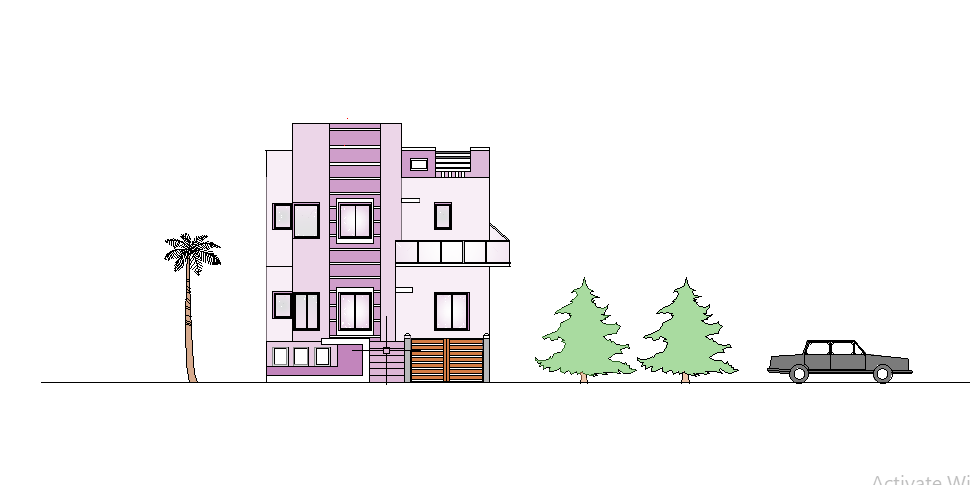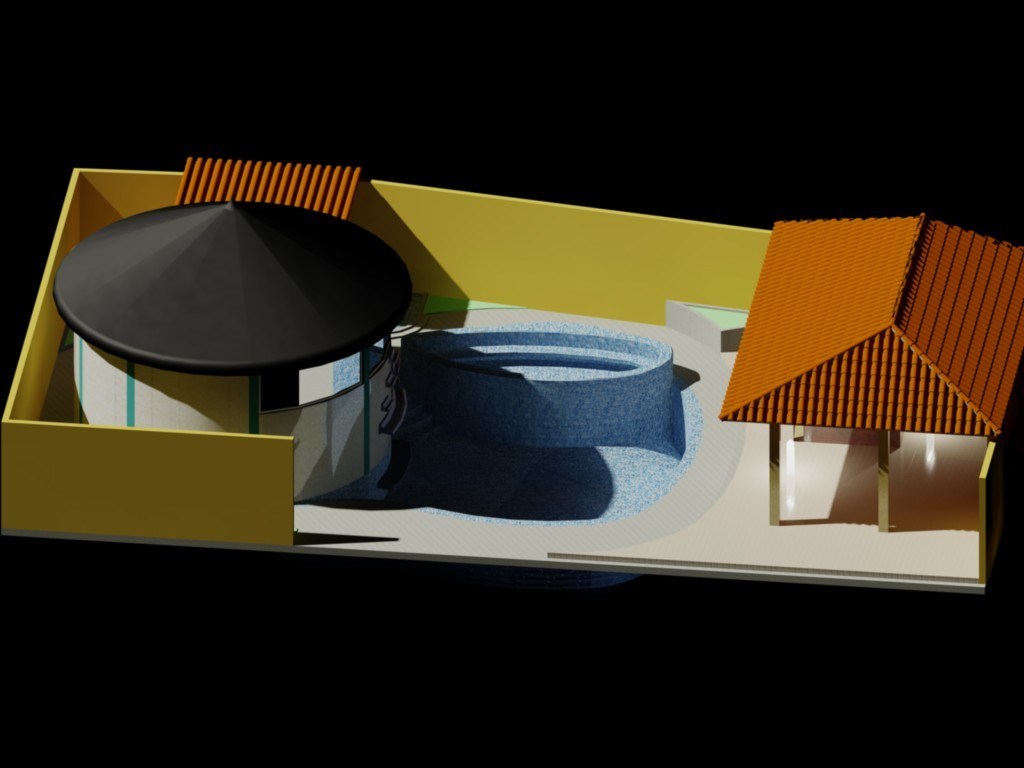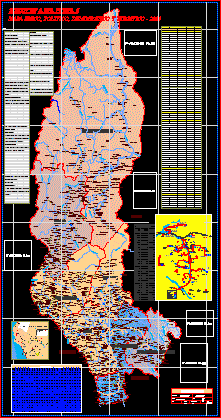Exercise To Perspective DWG Block for AutoCAD
ADVERTISEMENT

ADVERTISEMENT
Division of space – Determined A – B in five same parts in parallel perspective
Drawing labels, details, and other text information extracted from the CAD file (Translated from Spanish):
M.p., Point of measures, Horizon line, Line of measures, Of a particular space in five parts in parallel perspective., Is drawn a line called: in the vertice is located the one of, M.p., Point of measures, Line of measures, From the one of trace a diagonal that passes by the vertice arrives until the one of, Divide the distance y in equal parts., M.p., Point of measures, Line of measures, Plot diagonals in each of these to that of obtaining j., Lift upright from these points.
Raw text data extracted from CAD file:
| Language | Spanish |
| Drawing Type | Block |
| Category | Drawing with Autocad |
| Additional Screenshots |
 |
| File Type | dwg |
| Materials | |
| Measurement Units | |
| Footprint Area | |
| Building Features | Car Parking Lot |
| Tags | autocad, block, division, DWG, exercise, parallel, parts, perspective, space |







