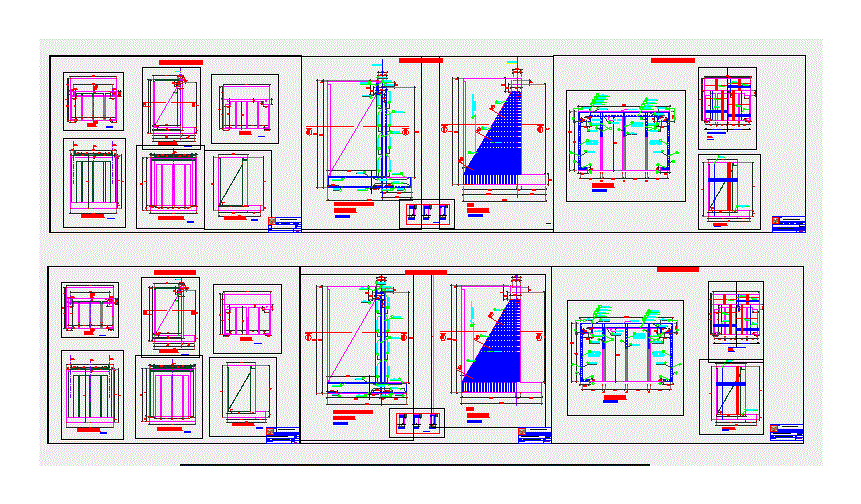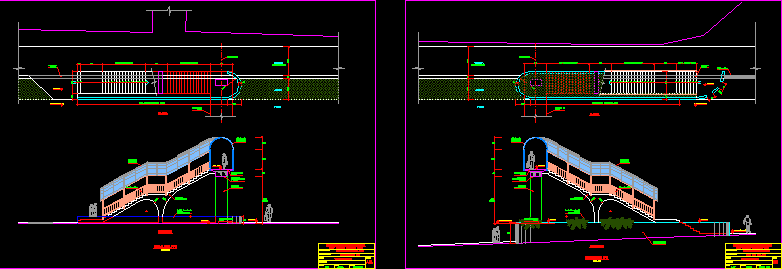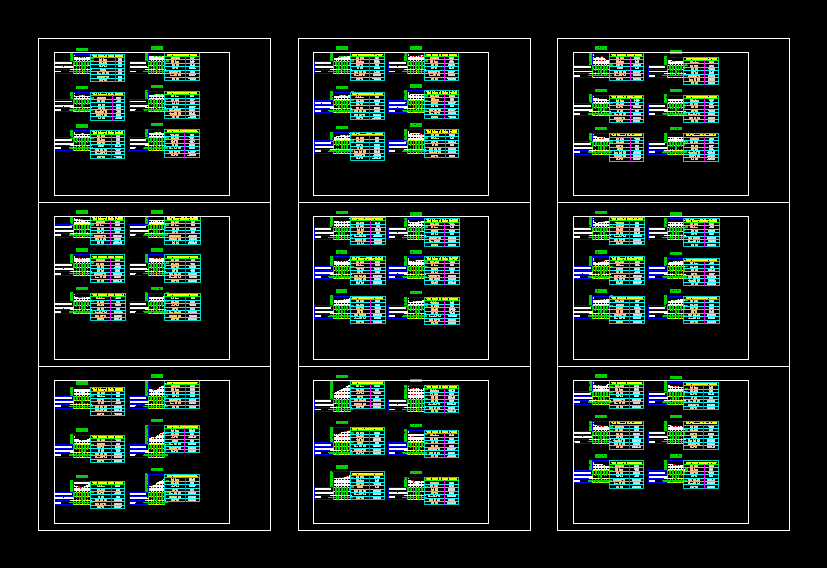Construction Bridge DWG Detail for AutoCAD

STEP FOR BRIDGES – Construction Details
Drawing labels, details, and other text information extracted from the CAD file (Translated from Spanish):
support axis, sidewalk, road, support axis, track axis, support axis, neoprene, left footboard, av. raymondi, huaraz, date :, scale :, design :, locality :, entity ::, region :, ancash, province :, plane :, consulting engineer :, sub-project :, location, district :, sheet no .:, pluvial sewage system, provincial municipality of huaraz, right abutment architecture, project: construction of the antonio raymoni bridge, left abutment structure, right abutment, construction of the antonio raymondi bridge, indicated, collector box and the head wall, antonio rayondi bridge construction, architecture left abutment, right abutment structure, exterior face, foundation reinforcement, upper reinforcement, lower reinforcement, beam, screen and foundations
Raw text data extracted from CAD file:
| Language | Spanish |
| Drawing Type | Detail |
| Category | Roads, Bridges and Dams |
| Additional Screenshots | |
| File Type | dwg |
| Materials | Other |
| Measurement Units | Imperial |
| Footprint Area | |
| Building Features | |
| Tags | autocad, bridge, bridges, construction, DETAIL, details, DWG, step |








