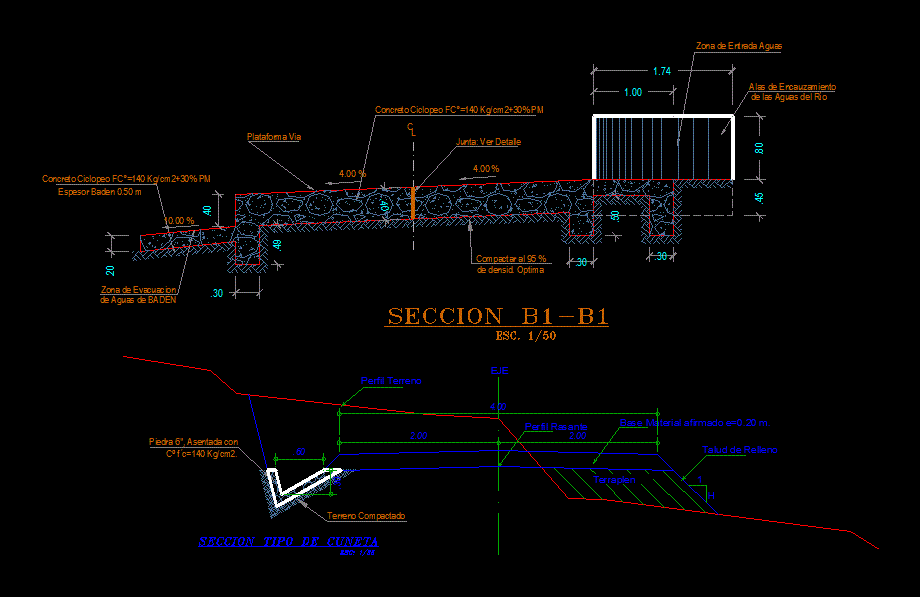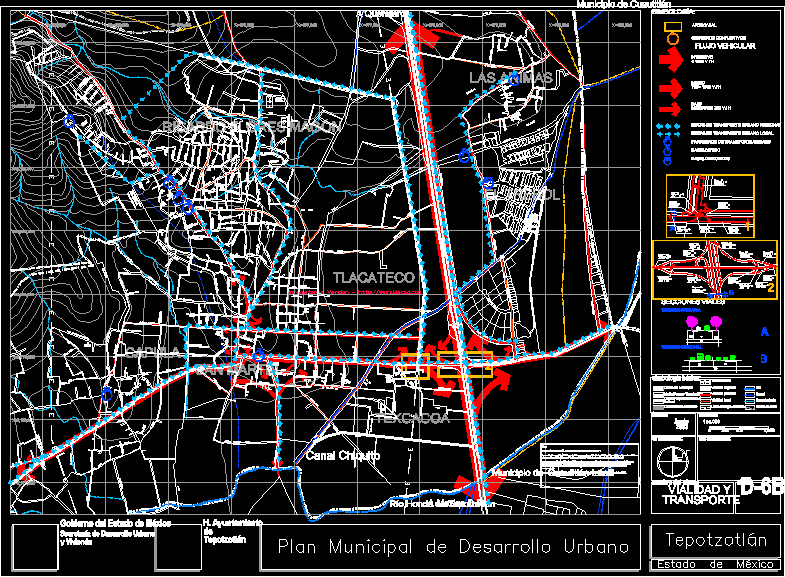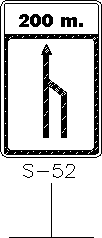Bridge Abutments 3D DWG Model for AutoCAD
ADVERTISEMENT
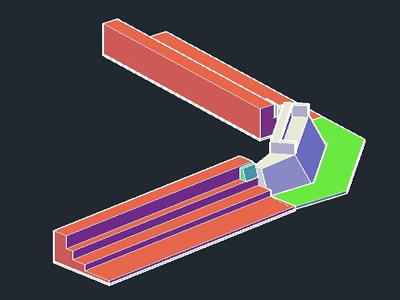
ADVERTISEMENT
drawing 3D bracket with different views and bounded
Drawing labels, details, and other text information extracted from the CAD file (Translated from Spanish):
isometric – elevations: stirrups and gabions, project, project :, plan :, designer :, file, scale :, location :, date :, digit. cad :, blade number:, shoe, eaves, gabions, reindeer mattress, affirmed, trunk, e s t r i b o, c a j u a l, footboard, window cover, lid, window, mattress, reindeer, isometric, front view, plan view, side view
Raw text data extracted from CAD file:
| Language | Spanish |
| Drawing Type | Model |
| Category | Roads, Bridges and Dams |
| Additional Screenshots |
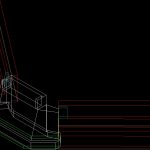 |
| File Type | dwg |
| Materials | Other |
| Measurement Units | Imperial |
| Footprint Area | |
| Building Features | |
| Tags | 3d, autocad, bounded, bracket, bridge, bridges, drawing, DWG, model, views |



