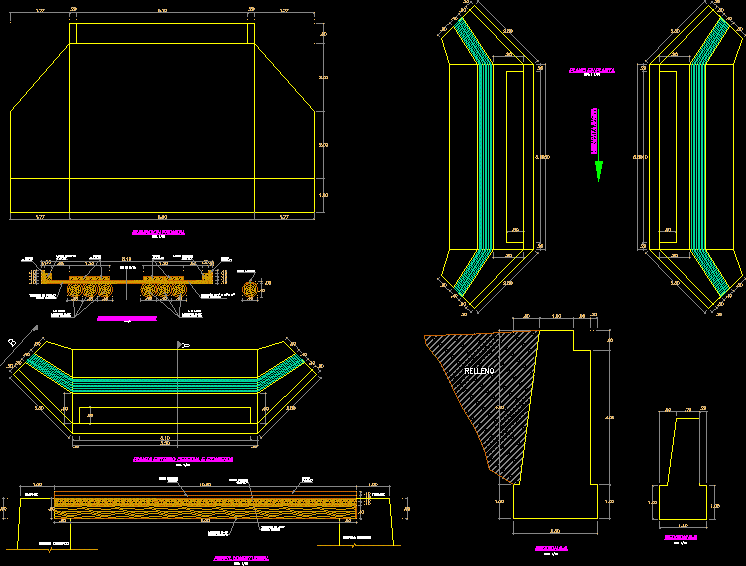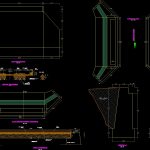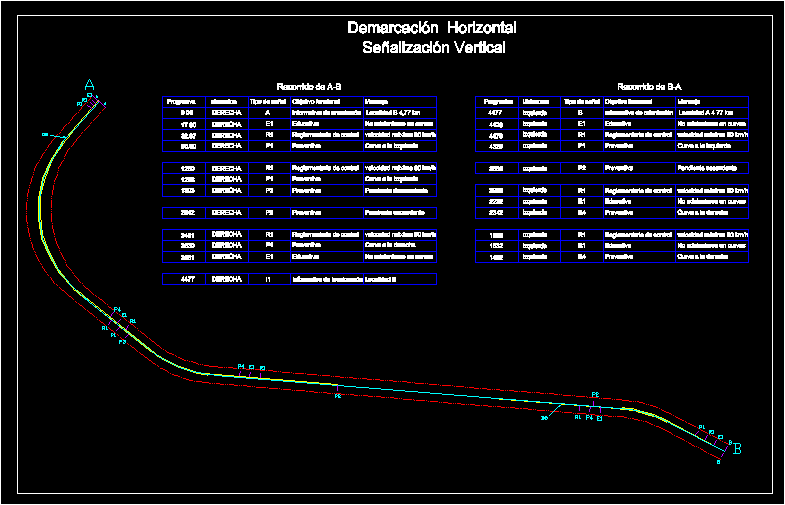Pontoon DWG Block for AutoCAD

PONTOON WITH WOODEN PLUMP
Drawing labels, details, and other text information extracted from the CAD file (Translated from Spanish):
scale :, structures, digitization :, plane :, responsible :, project :, date :, specialty :, lamina :, district municipality of yarumayo, indicated, ing., j. ortega s., plant, sections, details, frontal elevation, section aa, grade, left abutment, right abutment, longitudinal profile, right and left abutment plant, cross section, areas to be cut, section bb, axis of the way, filling, plane in plant, rapa mesapata
Raw text data extracted from CAD file:
| Language | Spanish |
| Drawing Type | Block |
| Category | Roads, Bridges and Dams |
| Additional Screenshots |
 |
| File Type | dwg |
| Materials | Wood, Other |
| Measurement Units | Metric |
| Footprint Area | |
| Building Features | |
| Tags | autocad, block, bridge, DWG, wooden |








