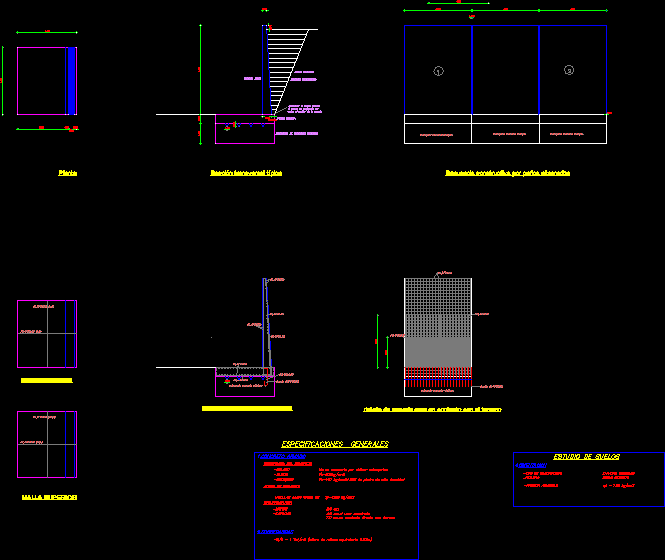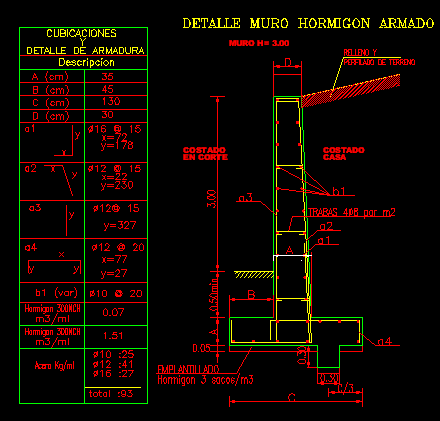Copala Project – Atrixco Plant Shapes And Sections DWG Full Project for AutoCAD

Project COPALA – PROFILE AND SECTIONS ATRIXCO plant in Guerrero
Drawing labels, details, and other text information extracted from the CAD file (Translated from Spanish):
ing. jose francisco ortiz adame, general director of o.p.d. c.i.c.a.e.g., road: el carmen – miahuichan, region :, project data :, c.p. c.zeferino torreblanca galindo, state governor, section, concept :, road type :, project speed :, base thickness :, maximum curvature :, maximum slope :, carriageway width :, governor slope :, crown width :, characteristics, plane :, file :, review :, I lift :, date :, top. moises sanchez towers, num:, dimensions:, scale :, graphics :, project :, projects department :, ing. cipriano hilario serrano, director of works :, in meters., warrior, existing road, project axis, right of way, entrance, exit, curve box, curve, delta, radio, arch, stan, rope, course rope , type, material, factor, abundance, compaction, ordinates, mass curve, embankment, cut, subgrade, terrain, volume, thickness, elevation, profile, board for comp channels. a, drainage works, characteristics of the section, demolitions, structural steel, reinforcing steel, specifications of the project, road type project speed crown width folder thickness base thickness maximum curvature slope governor maximum slope, construction profile, scales, concepts, concrete, cyclopean , mass, excavations, masonry, zampeado, material c, dry, material b, material a, walls, tubes, unit, in this plane, excavation, tons, of terraces, of pavements, natural in the, of the cuts, exhausts in , in embankments, of the laying of, of elevation of, of the enlargement, of the filling to form, mat. no comp., subgrade layer, built on, of refining., with or without wedge, of embankments, existing, embankments, area of, of the bed, of the terrain, in cuts, slopes, of lacorona, superior of, of the layer , material product of the loans, earthworks, quantities of work, landslides, compaction, geometry in the excavation, material product of the cuts, laterals, geometric in the loan, loans, the strip of, bank, inside, despalme, total, down subgrade, cuts a, b, c, steps, formaciony, mat. tapped, mat. wasted, extension of cuts, crown recesses, additional cutting, compaction, vol.geom., bandeado, department of studies and projects, survey :, projected :, road: the conception – quiahuitlatzala, pavement structure, folder, existing terraceria , natural terrain, project subgrade line, type section, base, path: copala – atrixco, top. bulmaro prieto, road: la concepcion – quiahuitlatzala, axis construction, side, distance, bearing, coordinates, est
Raw text data extracted from CAD file:
| Language | Spanish |
| Drawing Type | Full Project |
| Category | Roads, Bridges and Dams |
| Additional Screenshots |
 |
| File Type | dwg |
| Materials | Concrete, Masonry, Steel, Other |
| Measurement Units | Metric |
| Footprint Area | |
| Building Features | |
| Tags | autocad, DWG, full, guerrero, HIGHWAY, pavement, plant, profile, Project, Road, route, sections, shapes |








