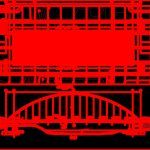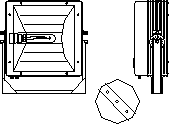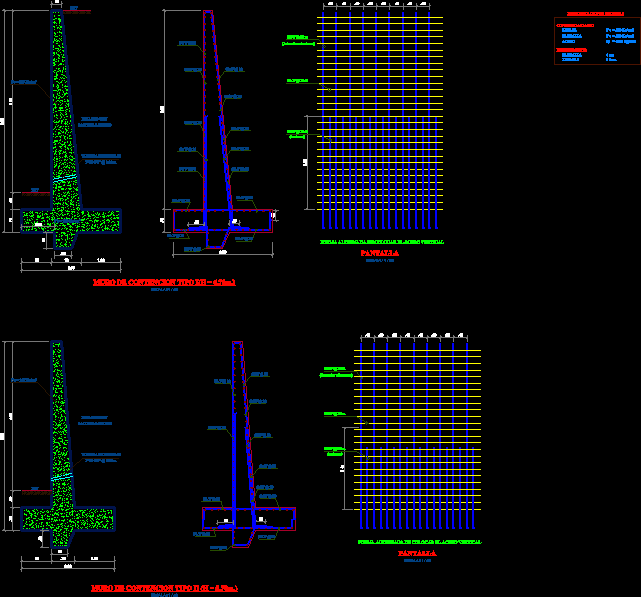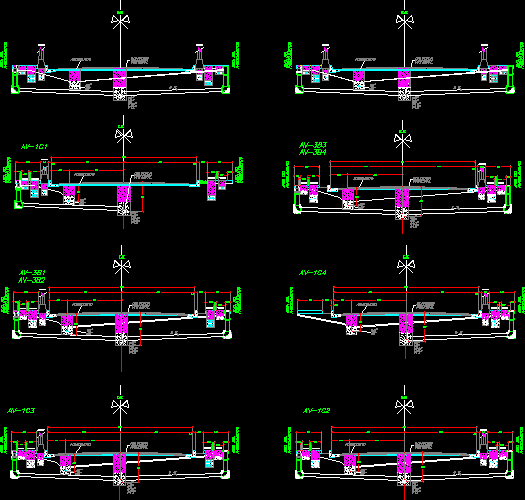Cable-Stayed Bridge Part 1 DWG Full Project for AutoCAD

This is a bowstring arch bridge in cash, the project includes an arc of structural steel and concrete board. The length of the bridge is 105.05 m and a width of 9.10 m. The arch is a rectangular box section. As bracing the arches is planned diagonal steel tubular section. As beam – shoulder has been provided for steel beams filled soul. The beams – strap will be connected by steel girders of the soul fills every 5, 253 mm and also will support secondary beams supporting the concrete slab. The board consists of a slab 200 mm thick supported on steel beams above. Provision is 50mm thick asphalt over concrete slab. The substructure consists of reinforced concrete abutments. On the approaches to the bridge is planned approach slabs 200 mm thick. The foundation of reinforced concrete abutments and will have a foundation level as the existing project. Provides for the use of simple concrete to achieve the level recommended by the relevant studies such as the study of soils.
Drawing labels, details, and other text information extracted from the CAD file (Translated from Catalan):
a – a, river level, general plant, future extension, municipal land, date, approve, drawing, revision, date, n g e n e r o s, c i v e l s s a c a c o s, g e s, d e a d a, contracting entity: luis castañeda lossio, barriga-dall ‘orto s.a, consultants engineers, rev. nº, sheet nº, emape sa, description, for migrations, project:, plane:, structural engineering:, international organization, metropolitan municipality of Lima, mayor de Lima, final study:, province of Lima, general view, approved , revised, drew, designed, ccr, larc, jsm, scale, indicated, emitted for construction, b – b, existing bridge section, new bridge section, typical section, foundation plant, Typical section, lhe, location plant, coliseo de, the police, existing army bridge, rimac river, av. vicente morales duarez, project limit, project limit, installation, steel will be cleaned, clearing the scales of laminate, scales of oxide and, when there is delay in emptying the concrete, the armor will be inspected again, any foreign substance. surface oxidation is acceptable not requiring a cleaning, ring or other form that has a minimum area of contact with the formwork, the formwork will be sealed in order to prevent the loss of moisture and will be, to withstand security and without appreciable deformities the burdens imposed by their weight, only by qualified welders by means of qualification tests, the location and the dimensions indicated in the planes, not shown on the planes, or those that have cracks or cracks, b. in the alignment of edges and surfaces of horizontal elements :, a. in the verticality of edges and surfaces of vertical elements :, show in the planes. For other joints use the conditions indicated in joints of, the welding procedure will be approved by the designer. the welding will be carried out, the coating of the armor will be achieved by means of spacers of concrete type, this will be able to order the removal of the concrete that you have damages or crabs that can, consequently its repair will not be admitted unless express authorization of the supervisor, formwork They will be duly aligned and leveled in such a way that they form elements in, properly bonded and united to each other in order to maintain their position and shape. the, own, the weight or thrust of the concrete and an overload in the work platforms, no, builder. the security of the same will be the sole responsibility of the builder., plans. she will be insured against any displacement by means of wire strands, the heating of the steel will be allowed only when the entire operation is approved, so that the material is damaged. the bars with undulations or folds will not be used, and will be cleaned again when necessary., located at the intersections, by the inspector or designer, d. in the location of holes, in a section, note: overlapping joints for beams, typical details of stirrups, min, expansion of the army bridge, technical specifications, as indicated in the details and dimensions shown in the planes of the project the, flat, as long as each pedrón can be wrapped entirely by concrete., the simple concrete can be made with concrete instead of the fine aggregates and, the resistance to the minimum compression of the simple concrete, measured in standard cylinders, will be accepted the incorporation of pedons of the dimension and in quantity indicated in them, the chloride content in the water must be reconciled with the total content of chlorides in, concrete cubes without aggregate thicknesses made with it give equal or greater resistances to the, use no water Drinkable only when, by means of pre-use tests, it is established that those, which must be used according to the manufacturer’s instructions. The use, organic matter, chlorides, grease or other harmful substances will not be accepted and will not contain stone, crushed or broken, of compact grain and of hard quality. it must be clean, dust-free, soft or squamous, schist, alkalis, acids, chlorides, organic matter, grease or other, resistant, strong and hard, free from harmful quantities of dust, earthquakes, particles, stored separately, free of alteration in its moisture content, content of, soil and protected from moisture. the aggregates of different granulometry will be, harmful substances, of calcium chloride, thickness, reinforcement, type in the project plans, deleterious and organic matter, clay and organic matter, a. formwork vertical elements, the following: the spaces excavated below the levels of the final structures will be, details of the reinforcement and of the structural elements will be in accordance with the proportions and consistency
Raw text data extracted from CAD file:
| Language | Other |
| Drawing Type | Full Project |
| Category | Roads, Bridges and Dams |
| Additional Screenshots |
   |
| File Type | dwg |
| Materials | Concrete, Steel, Other |
| Measurement Units | Metric |
| Footprint Area | |
| Building Features | |
| Tags | arc, arch, autocad, bridge, cash, DWG, full, includes, part, Project, steel, structural |








