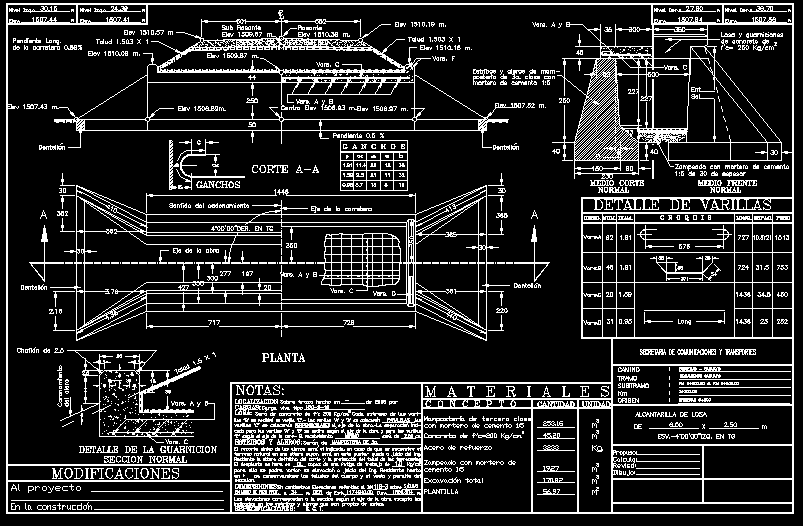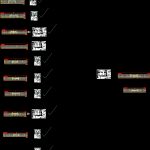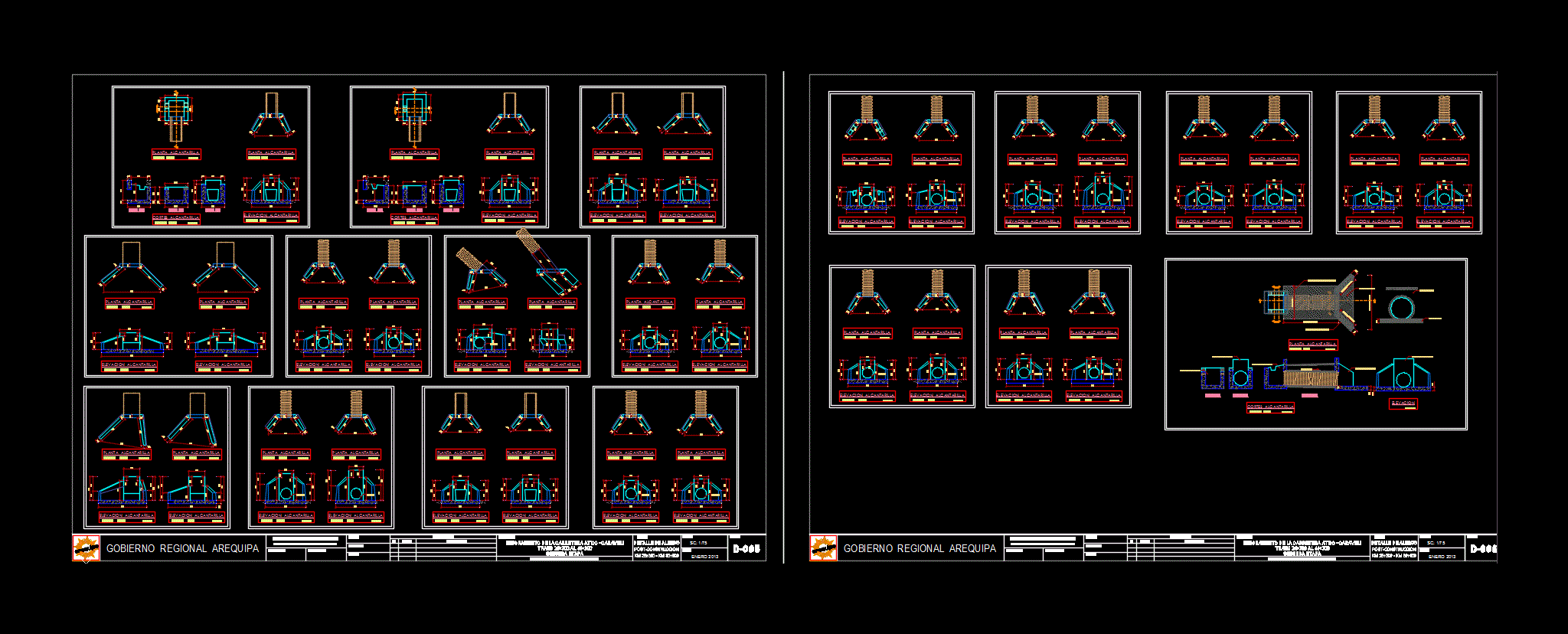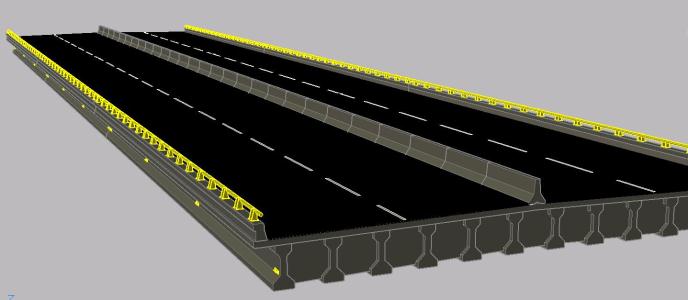Drainage Roadwork, Details DWG Detail for AutoCAD

Concrete work and pipes
Drawing labels, details, and other text information extracted from the CAD file (Translated from Spanish):
is V. normal, review, drawing, todipresa, calculus, morelia, mich., proposed, origin: ______________________, sub-section: ______________________, section: ______________________, briseñas sahuayo, way: ______________________, libramiento de cumuatillo, no. flat, normal, level der.a __________ m, elev. __________ m, elev ______ m., grade, level left to _________ m, ________ elev _______m., of the pipe, thickness, of:, elevation, direction of the plant, level with equal slope, axis of the work, chain, center elev _______m., subgrade, coating, der, s. c. t., staples in mesquite root, communications and transportation secretary, gp-cl, view a-a, quantity, unit, specifications, special, govern those of, station_______________elevacion__________m, ____about_____________a______m______de, in centimeters. elevations in meters referred to the b.n., normal section, dimensions, notes :, location, tubes, loads, walls, fill, tube ____ m. diam., c o n c e p t o, modifications in the construction, modifications to the project, thickness of the foundation. the coronations will carry a chapeo of, __________capable of a work fatigue of________, materials, will be of ____________, live load type______________, on stroke made in_________ by ________, concrete, origin: sahuayo, section: libramiento de sahuayo, camino: briseñas sahuayo, vars . c, elev., level der.a, of concrete, slab and trimmings, stirrups and eaves of mam-, vars. a and b, coating, thickness, left level, long slope, vars. f, sketch, zampeado with cement mortar, ent___, sal___, long., espac., half front, weight, desig., num., dentellon, detail of rods, diam., half cut, long, vars.a, vars .c, vars.d, vars.b, slab culvert, kg., section, road, sub-section, origin, proposed :, check :, calculation :, drawing :, axis of the road, hooks, hooks, sense of chain , cut aa, vars. d, parallel, nail, minimum, on stroke made in, left, perpendicular, will be _______________________________, in centimeters, elevations referred to b.n ______ on________, live load type, step., slab :, loads :, stirrups and eaves :, dimensions :, the minimum trim of the eaves will be the indicated one, in case that is, the natural terrain in a greater height, it will be in this point.- it remains to judgment of the ing., resident the definitive height of the cut and the protection of the talud of the terracerias, for this it could vary its elevation according to the ing. resident until, _________________ to _____ m. ____ of est .___________ elev .__________ m., the elevations correspond to the section according to the axis of the work except the, location, specifications :, indicated in the stirrups and eaves that are proper of these., crowning, of the eaves, project, in the construction, modifications, detail of the garrison, template, reinforcing steel, total excavation, zampeado with mortar, masonry of third class, in cabezote de puente, centro, briseñas – sahuayo, libramiento sahuayo, section: liberation of cumuatillo, radial in cc, staples in pine root, staples in, mezquite root, esv., normal in cc, staples in tree root paradise, blue in sidewalk, in wall of well prof.
Raw text data extracted from CAD file:
| Language | Spanish |
| Drawing Type | Detail |
| Category | Roads, Bridges and Dams |
| Additional Screenshots |
 |
| File Type | dwg |
| Materials | Concrete, Masonry, Steel, Other |
| Measurement Units | Metric |
| Footprint Area | |
| Building Features | |
| Tags | autocad, concrete, DETAIL, details, drainage, DWG, HIGHWAY, pavement, pipes, Road, route, work |








