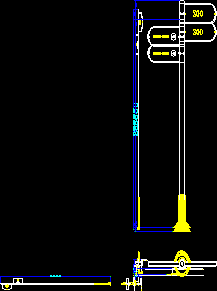Bridge – Constructive Details DWG Detail for AutoCAD
ADVERTISEMENT
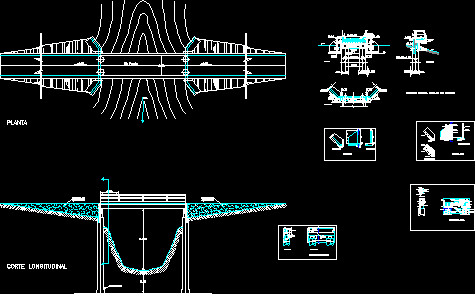
ADVERTISEMENT
Constructive Details of bridge
Drawing labels, details, and other text information extracted from the CAD file (Translated from Spanish):
r. orellana, name, modif., date, lavalle, med. in, scale:, plant, emission, review, draw, corresponding label, to s.a. san miguel, g. mendoza, lavalle, mts., detail stirrup – reinforcement, river, axle bridge, longitudinal cut, approach, embankment, joint, profiling, embankment, access, wear folder, compression layer, wear folder, beam header, cut aa, wing walls, section transv. footboard detail, neoprene support, anti-earthquake top, footboard view, footboard and geometry detail, on both sides, step, detail of footboard – armature, variable, wing-floor wall, wing-section wall, wall detail wing, wing-foundation wall, wing wall – armor
Raw text data extracted from CAD file:
| Language | Spanish |
| Drawing Type | Detail |
| Category | Roads, Bridges and Dams |
| Additional Screenshots |
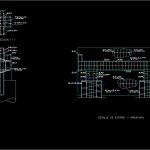 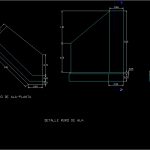 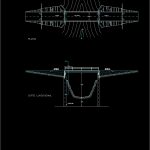 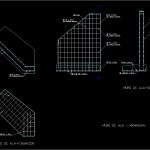 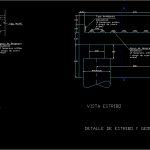 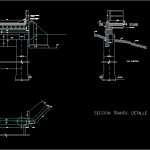 |
| File Type | dwg |
| Materials | Other |
| Measurement Units | Metric |
| Footprint Area | |
| Building Features | |
| Tags | autocad, bridge, constructive, DETAIL, details, DWG |



