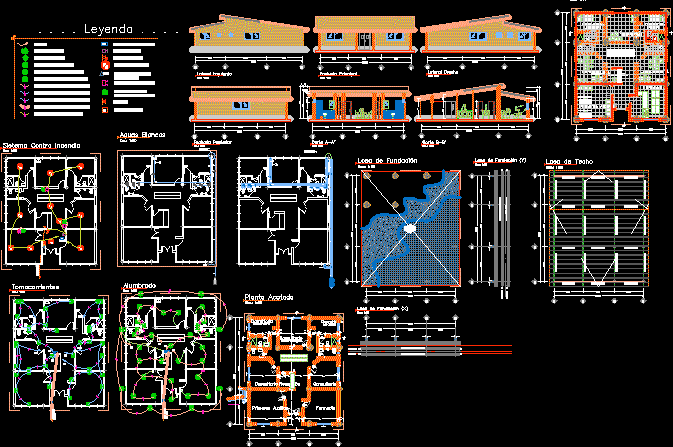Pediatric Hospital Of The State Of Durango DWG Block for AutoCAD

100-bed pediatric hospital; It has cirugian; emergencies; outpatient; hospitalization; diagnostic aids; Imaging; pathological anatomy; General services; preventive medicine and education and medical research.
Drawing labels, details, and other text information extracted from the CAD file (Translated from Spanish):
maneuver cabinet, pemex, no. of plan, design and drawing :, scale :, date :, delivery, arch. jaime sanchez castillo, review :, project :, matter :, design arq. vi, plant, architectural, bernabé cárdenas flores, simbology, regional pediatric hospital., san ignacio, name of god, villa union, caesarian rodriguez, san juan de guadalupe, guanacevi, blvd. of roses, san ignacio, roses, beach alone, josé ramón hernández meraz, children heroes, location sketches, assessment office, healing area, plaster area, shock room, ambulant room, social work, observation area, nurses ‘station, rodable equipment, nurses’ rest, dirty clothes store, supplies storage, clean clothes store, san. men, san. women, bathroom, septic, chiropractic cubicle, controls, emergencies, waiting room, control, autopsy room, mortuary, material storage, store of anatomical parts and paraffin blocks, rpbi, microscopy cubicle, headquarter, dressing room personnel, reagent store, file, shower, delivery of cadavers, kitchen of diets, office of dietitian, wash of earthenware, bar of self-service, preparation of trolleys, washing carts, cooling chamber, warehouse, hot kitchen, sanitary, external consultation, imaging, anatomy, pathology, surgery, rest of doctors and nurses, men’s restrooms and dressing rooms, women’s restrooms and dressing rooms, surgeon’s washing, transfer, technical corridor, equipment, sterile area, preparation and assembly, autoclave area , preparation of gloves, prewash, filter, septic, rest area, bathroom, anesthesiologist’s office, recovery room, instrumental washing, dressing, sanitrario, interprets tion – blue room, ultrasound and echocardiography, magnetic resonance imaging, axial tomography, head of imaging, secretary, orthopantomography, endoscopy, development, pediatric dentistry, cardiology office, otorhinolaryngology office, pulmonology clinic, ophthalmology office, duct, delivery of dirty material, delivery of sterile material, ce and e., general store, store for general pharmacy, ultrasound, controlled medicine, chief pharmacy, pharmacy, office of administrative and personnel support, checker, surveillance, bathrooms and dressing rooms for nurses, restrooms and staff locker rooms, dining room for employees , kitchen, mechanical workshop, electronics workshop, carpentry workshop, blacksmith shop, hydraulic system and fire system, electrical substation and emergency plant, compressor system for medical gases, diesel tank, lp gas tank, warehouse of rpbi waste, general garbage room, ground floor, family rest room, healing room, shower and eyewash, serology, diagnostic aids, apheresis, immunization cubicle, detections office, office for timely detection of cancer, medicine preventive, boardroom, cafe station, printing and copying area, government, isolated, intensive therapy, resident education, control cabinet, platform, library, septic room, hospitalization, er., do., to., roof plant, facades, urology, otorhinolaryngology, ophthalmology, pulmonology, pediatrics, orthopedics and genetics office, technical hall, pediatric dentistry office , pathological anatomy, doctors rest, health women, magnetic resonance, endoscopy, orthopantomography, circulation, interior garden, preventive medicine control, main facade, west facade, east facade, cuts, architectural, longitudinal cut, cross section, equipment store and materials, clean clothes store, dirty laundry store, doctors rest, ambulatory surgery, social service, head department, hospital admission, electronic file, site, pharmacy, food receipt, office of the head of surgery, parking personnel, emergency parking, maneuver yard, access and exit of services, parking for patients, dry garden, kitchen, services, pedro berumuen quiñones, alfredo gallegos ornelas, de conjunto
Raw text data extracted from CAD file:
| Language | Spanish |
| Drawing Type | Block |
| Category | Hospital & Health Centres |
| Additional Screenshots |
 |
| File Type | dwg |
| Materials | Other |
| Measurement Units | Metric |
| Footprint Area | |
| Building Features | Garden / Park, Deck / Patio, Parking |
| Tags | autocad, bed, block, CLINIC, DWG, health, health center, Hospital, medical center, state |








