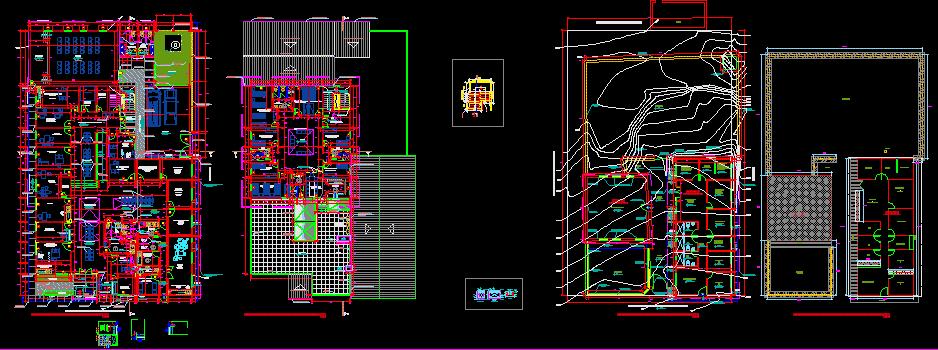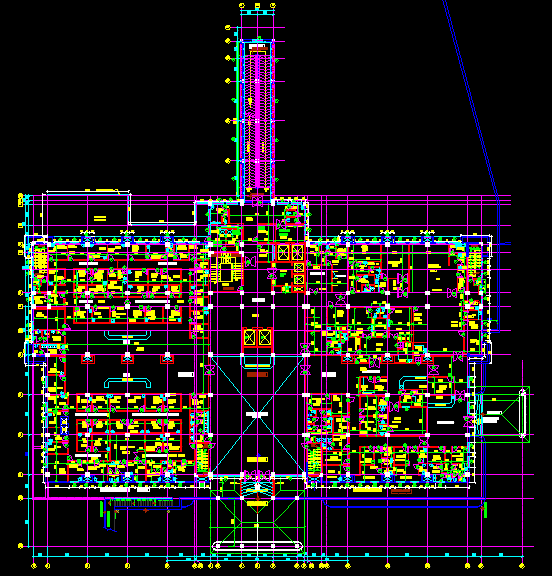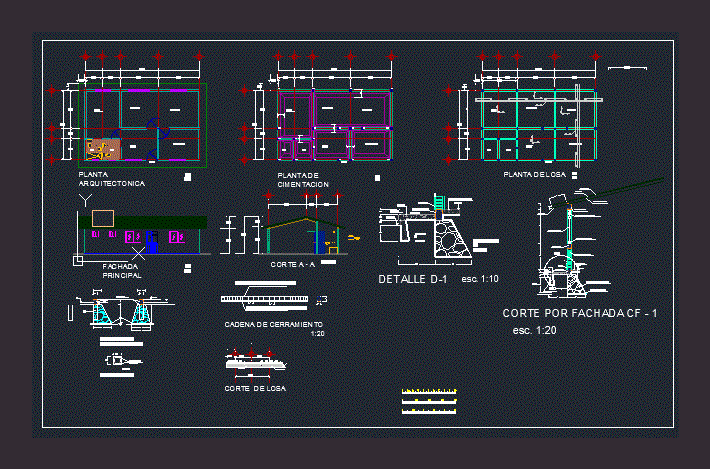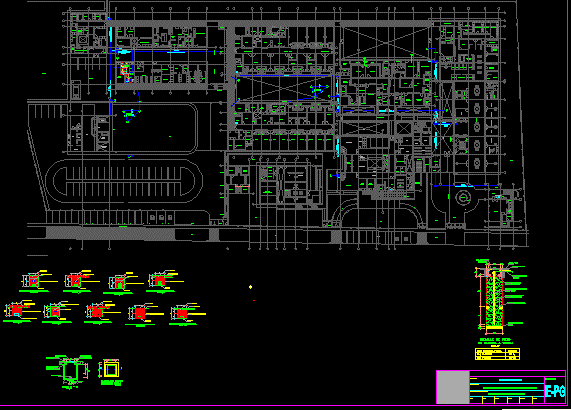Health Center DWG Full Project for AutoCAD

The project consists of a health center located in a village in the Andean region of Tacna, SPECIFICALLY THE UPPER PERU, NEAR A 4000 MSNM. IS A PROJECT OF IMPROVEMENT AND EXPANSION OF HEALTH SERVICES, TWO LEVELS. THE FILE HAS PLANS OF CURRENT STATE; FLOORPLANS OF THE PROPOSAL, INCLUDING THE ROOF PLAN LAST LEVEL
Drawing labels, details, and other text information extracted from the CAD file (Translated from Spanish):
ambulance, kitchenette, laundry, pastry brick floor, tendal, dental, ceramic floor, promotion of health and material resources, dressing men, garage, waiting room, medicine, admission, distribution plant: first level, ss.hh. pub., social assistance and sis, flown projection, s.u.m., vent duct. and illumination., av. internacional tacna-collpa-la paz, cover projection, cistern tank, motor pump, sh, triage, pharmacy, psychology, plates, skylight projection, platform, distribution plant: second level, dentistry, kitchen-dining room, wooden platform, plan of ceilings third level, nursery, sidewalk, – pharmacy – stock of medicines – laboratory, – obstetrics – medicine – ais woman, – dentistry – psychology, kitchen – dining room, – laundry – stock of materials, – enfermeria, – a.i.s. child, teenager and senior citizen – nutrition, ramp, washed stone, ntn, lot: cross ignacio t., victorino lanchipa, metal door, galvanized mesh, wood and glass window, plywood door, calamine roof, gate metal, interventions, maintenance and rehabilitation, pavilion b, adobe wall, sidewalks, type of intervention, brick wall, denomination of blocks and areas, demolition, repr. graphic, pavilion a, total demolition, distribution plant: current status, distribution plant: intervention area, projection: calamine roof, existing column, central corridor – waiting room, central corridor, hall, natural grass, maintenance area tc and t.e., main income, pending, being, expansion, circulation corridor, s.h. pers., hallway, fiberglass translucent, construction board, detail of sardinel, see furniture detail, type I skylight, type II skylight, type III skylight, skylight projection, skylight, type IV skylight, valance, u profile and aluminum tape , lightweight slab, type i, type ii, type iii, wall to be erected, at the same height, brick wall fence, roof projection, projection. of cover, type iv, concrete table, – ovals of superimposing, concrete table, wooden step projection, parquet floor, parquet floor, wood veneer concrete step, matt aluminum railing, calamine sheet coverage, ridge calamine, calamine sheet coverage, file admission, ss.hh, parapet, secondary income, projection. of portico, trash, bars, end of existing ceramic start of new ceramic
Raw text data extracted from CAD file:
| Language | Spanish |
| Drawing Type | Full Project |
| Category | Hospital & Health Centres |
| Additional Screenshots |
|
| File Type | dwg |
| Materials | Aluminum, Concrete, Glass, Wood, Other |
| Measurement Units | Metric |
| Footprint Area | |
| Building Features | Garden / Park, Garage |
| Tags | andean, autocad, center, CLINIC, consists, DWG, full, health, health center, Hospital, located, medical center, Project, region, Tacna, village |








