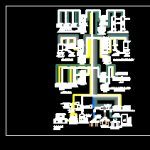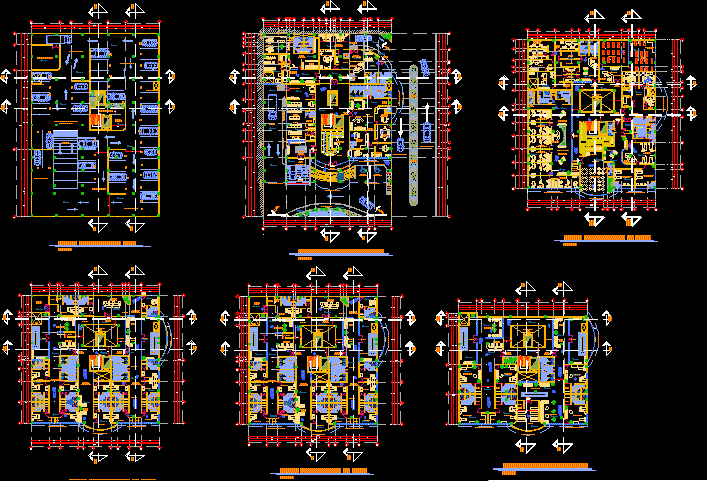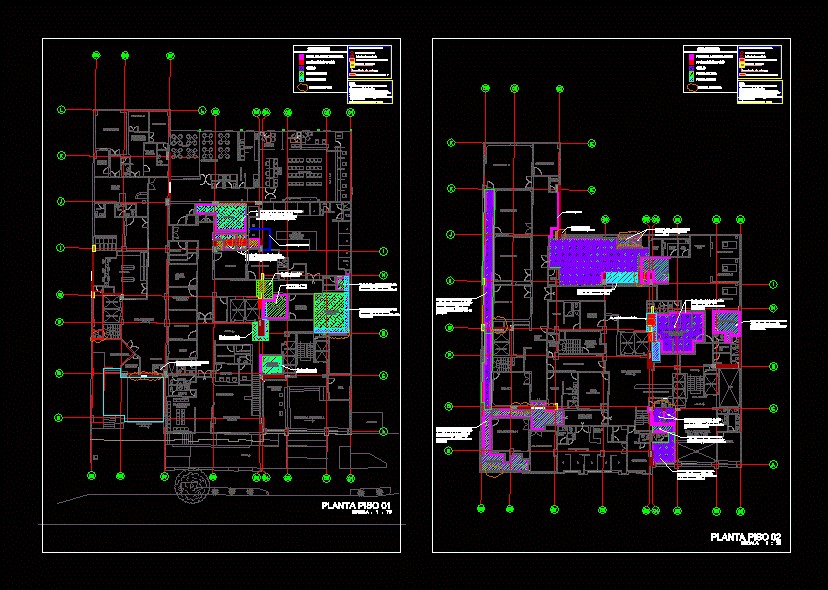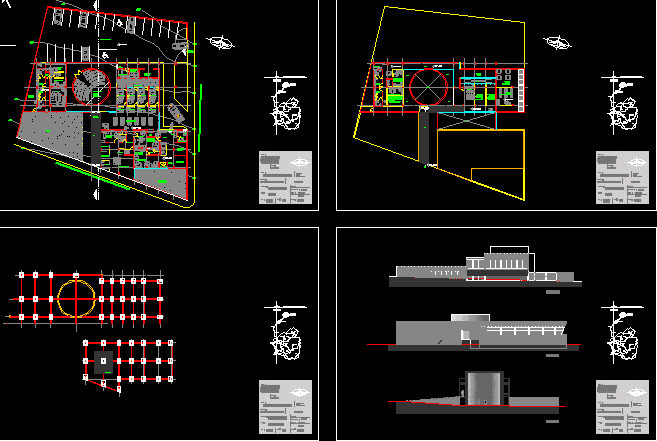Comprehensive Network Of Medical Gases DWG Block for AutoCAD

special facilities on the network in a hospital medical gas
Drawing labels, details, and other text information extracted from the CAD file (Translated from Spanish):
bedding area, laundry cart, bathroom, circulation, lockers, dressing rooms, nurses, toilet, wcm, wch, tweeters, area servants, facilities, step, home of machines, projection, dead file, wc, store medications , access, admin., ofc., personnel, control and distribution, warehouse, warehouse of solutions, general store, head of, warehouse, pipeline, rehabilitation, pool, paraffin, swirl, unused, utileria, women, men, area of, utileria and cellar, administration, projection flown, resources, financial, human, headquarters, stretchers, rec.finc., rec.hum., headquarters, account by, charge, internal, auditor, and computer, terrace, office, inventories, room, dressing, tea, clothing, recreation, clean clothes, selection area, laundry, econom, food, garbage, refrigerator, preparation, area, kettles, cooking area, staff, lavaolas, lavalosa, service bar, nutrition, dining room, clothes, adult observation, septic, pediatric observation, isolated, trough, udathos, general services, statistics, empty projection, elevator, bathroom, central nurses, dietology, clean, dirty, central, chemotherapy, air, conditioning, gynecology, and cures, shock, plasters, waiting, work, social, control, box, access, emergency, pediluvio, stretchers, delivery, food, head of, finance, banqueta, pend., ladder projection, control, bathroom, s.pub.m., s.pub.h., laminilas, vestibulo, ups, ups, special, comb studies, cytopathology, from duct to plafond, description, macroscopica, comb, anatomopatologia, boss, area, admon., reagents, pathology, blocks, reception biopsies , stains, room, autopsies, exit, emergency, mourners, waiting, and identification, pathology, chalk, microscopy, parking, s.per.m., s.per.h., phones, cadaver, connector, bridge, table of, sanit., cong. hztal., panoramic, ladder, panoramic, popular safe program, float, photo, room, hydraulic, electric, manifold, ambulance, shut, dirty laundry, exit, file, dryers, operating room, expulsion room, emergency room, gas room , output for medical gases, master alarm, alarm link, notes:, symbology, location :, name of the plane :, date :, scale :, dimensions :, project :, owner :, issste, tablacemento., all the panels that the exterior will be of, the dimensions are indicated in centimeters, the levels will be verified in the work, the dimensions will be verified in the work, the dimensions will govern the drawing, all the unspecified walls will be partitions, all the castles will be not specified will be of, all the dimensions indicated in doors are to finished cloths, general hospital, issste queretaro, special facilities, queretaro, queretaro, reference plant, schematic cut, symbology, scale, polytechnic institute national, higher school of engineering, and architecture, tecamachalco unit, workers, state, security institute, and social services, lagunas gonzales maria de jesus, reviewed: ing. arq quillermo sanabria, lopez pineda elda elizabeth, ortiz kings luisa, peralta landa maria del carmen, members:, nitrogen, oxygen, vacuum, general network of medical gases in hospital
Raw text data extracted from CAD file:
| Language | Spanish |
| Drawing Type | Block |
| Category | Hospital & Health Centres |
| Additional Screenshots |
 |
| File Type | dwg |
| Materials | Other |
| Measurement Units | Metric |
| Footprint Area | |
| Building Features | Garden / Park, Pool, Elevator, Parking |
| Tags | autocad, block, comprehensive, DWG, electrical installation, facilities, gas, gases, health, Hospital, medical, network, special |








