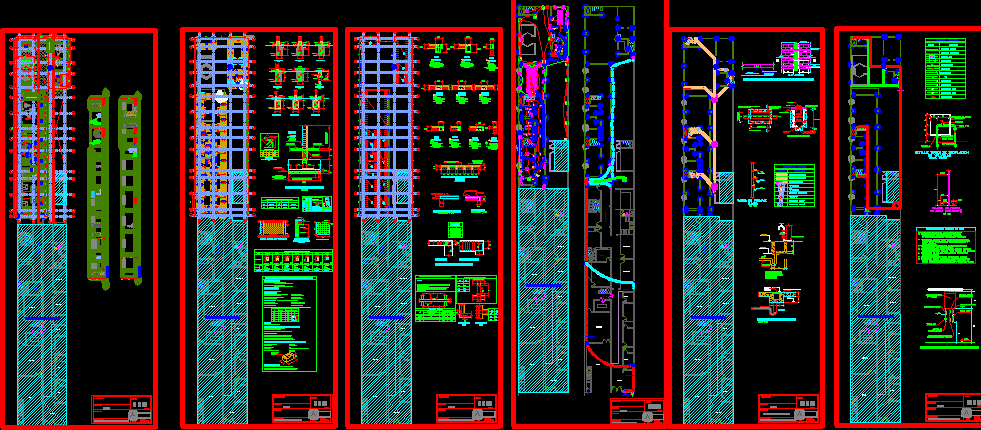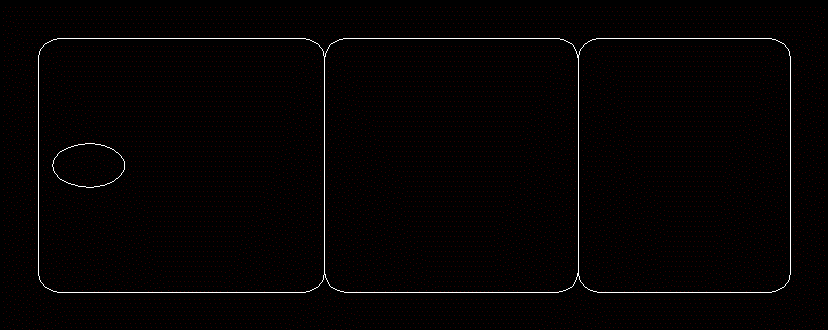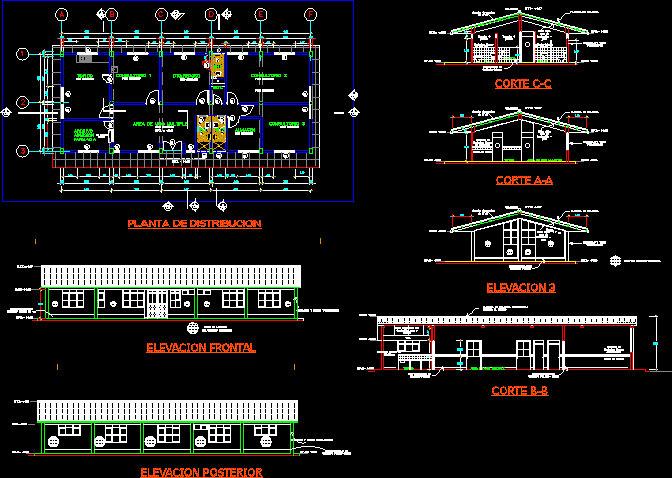Clinic Dentistry DWG Block for AutoCAD
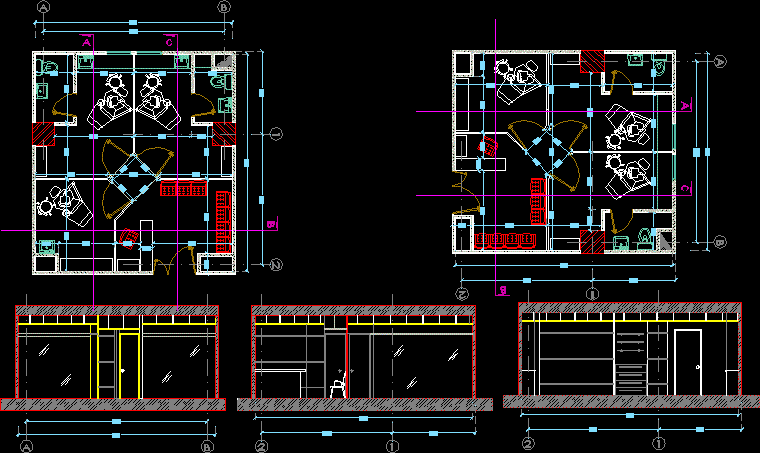
Modern dentistry clinic – Architectural drawings
Drawing labels, details, and other text information extracted from the CAD file (Translated from Spanish):
interior circuit, ash, sabino, engineering and architecture higher school, ing. arq joaquin jamaica moreno, architectural, aranda sanchez oscar raul, graphic scale, meters, dimension :, plane :, group :, teacher :, student :, date :, plazacomercial, architectural composition, sketch of location, dental office, plant aquitectura, andres perez, scale, aqruitecto :, owner :, architecture, symbol, finishes-doors, white granite top, brown melamine desk, bright white melamine drawer, tempered glass shelves with stainless steel bases, coffee and microwaves drawer, floor finish in light colored parquet., the internal frieze will be smooth finish, coated with alkaline two-coat primer paint color specified by the inspection., wall finish with porcelain, light color. up to the ceiling., finished in wall with melamine light color with aluminum strips according to detail in sections., finished in wall with tempered glass, white frosted, with detail in the upper part, according to detail in section., geraldine pereira, finished plant , floor plan and cuts, bounded plant, cut bb, cut cc, cut aa
Raw text data extracted from CAD file:
| Language | Spanish |
| Drawing Type | Block |
| Category | Hospital & Health Centres |
| Additional Screenshots |
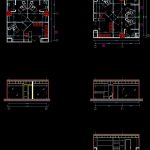 |
| File Type | dwg |
| Materials | Aluminum, Glass, Steel, Other |
| Measurement Units | Metric |
| Footprint Area | |
| Building Features | |
| Tags | architectural, autocad, block, CLINIC, drawings, DWG, health, health center, Hospital, medical center, modern |



