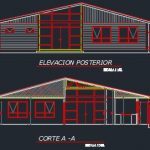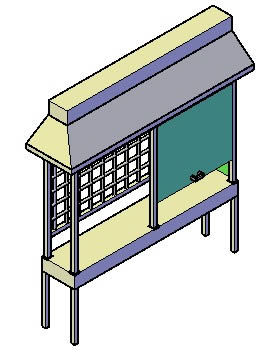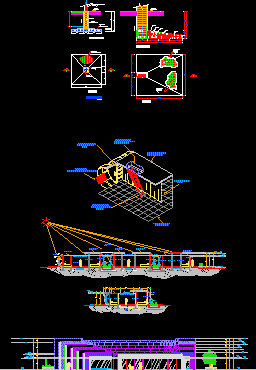Cradle Room 2D DWG full project For AutoCAD
ADVERTISEMENT

ADVERTISEMENT
A full architectural CAD drawing showing a cradle room for 24 infants which includes a site plan, 4 elevations, 1 floor plan, 1 roof plan and 2 cross sections with foundation details and doors and windows schedules.
| Language | Spanish |
| Drawing Type | Full Project |
| Category | Hospital & Health Centres |
| Additional Screenshots |
  |
| File Type | dwg |
| Materials | Concrete, Masonry, Other |
| Measurement Units | Metric |
| Footprint Area | 250 - 499 m² (2691.0 - 5371.2 ft²) |
| Building Features | Deck / Patio, Car Parking Lot, Garden / Park |
| Tags | autocad, block, detail foundations, DWG, floor plan, health, health center, Hospital, medical center |








