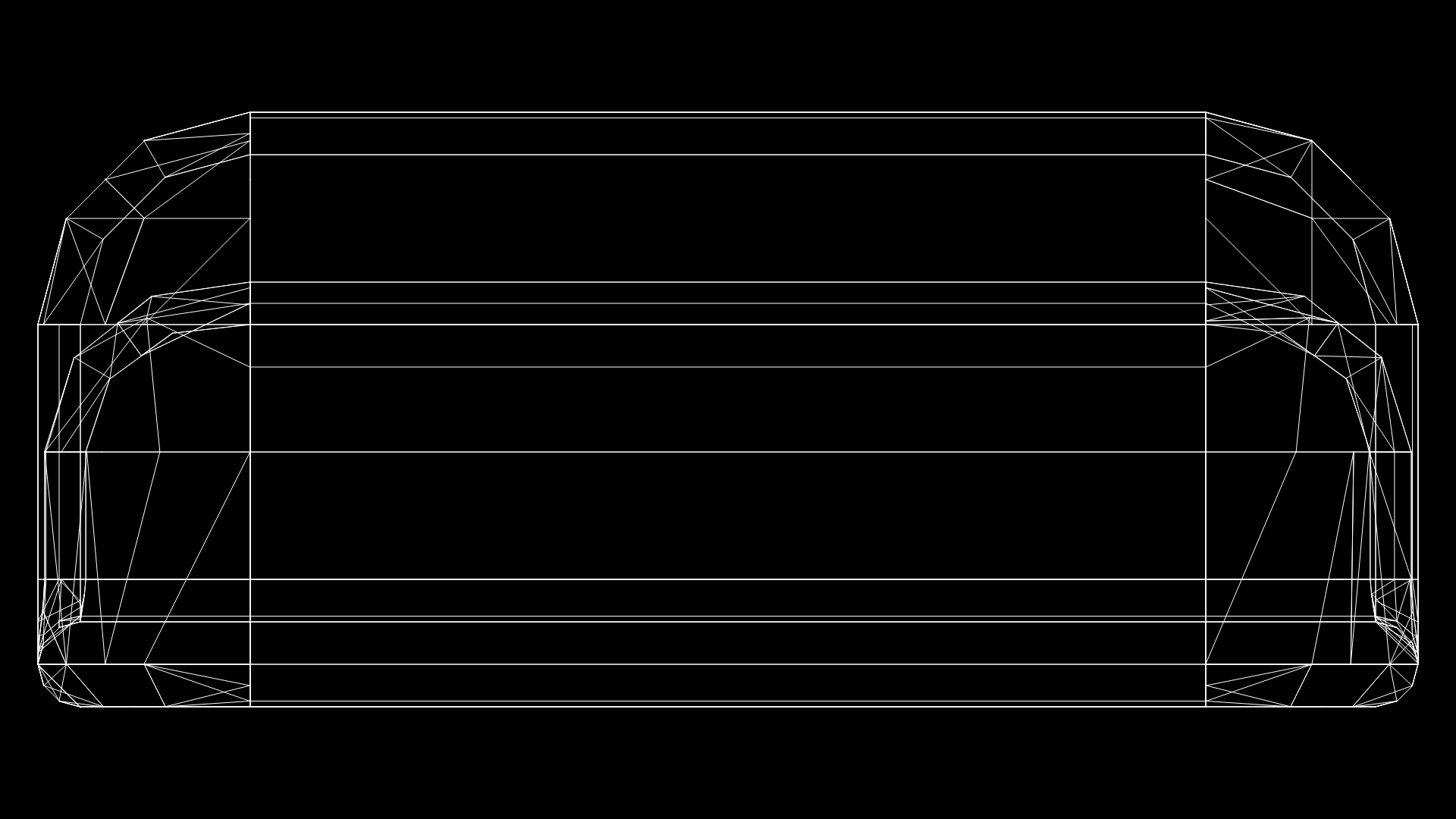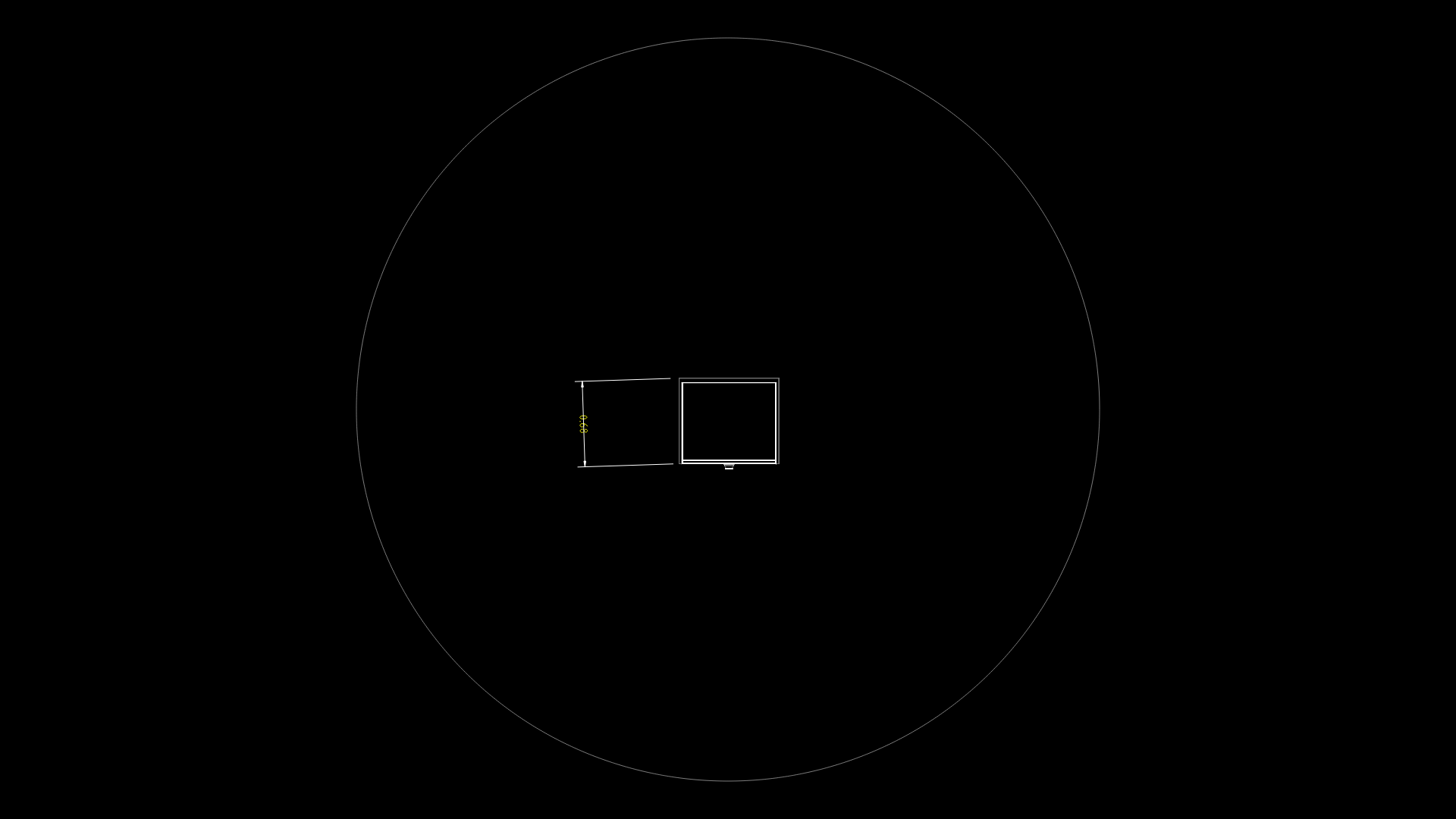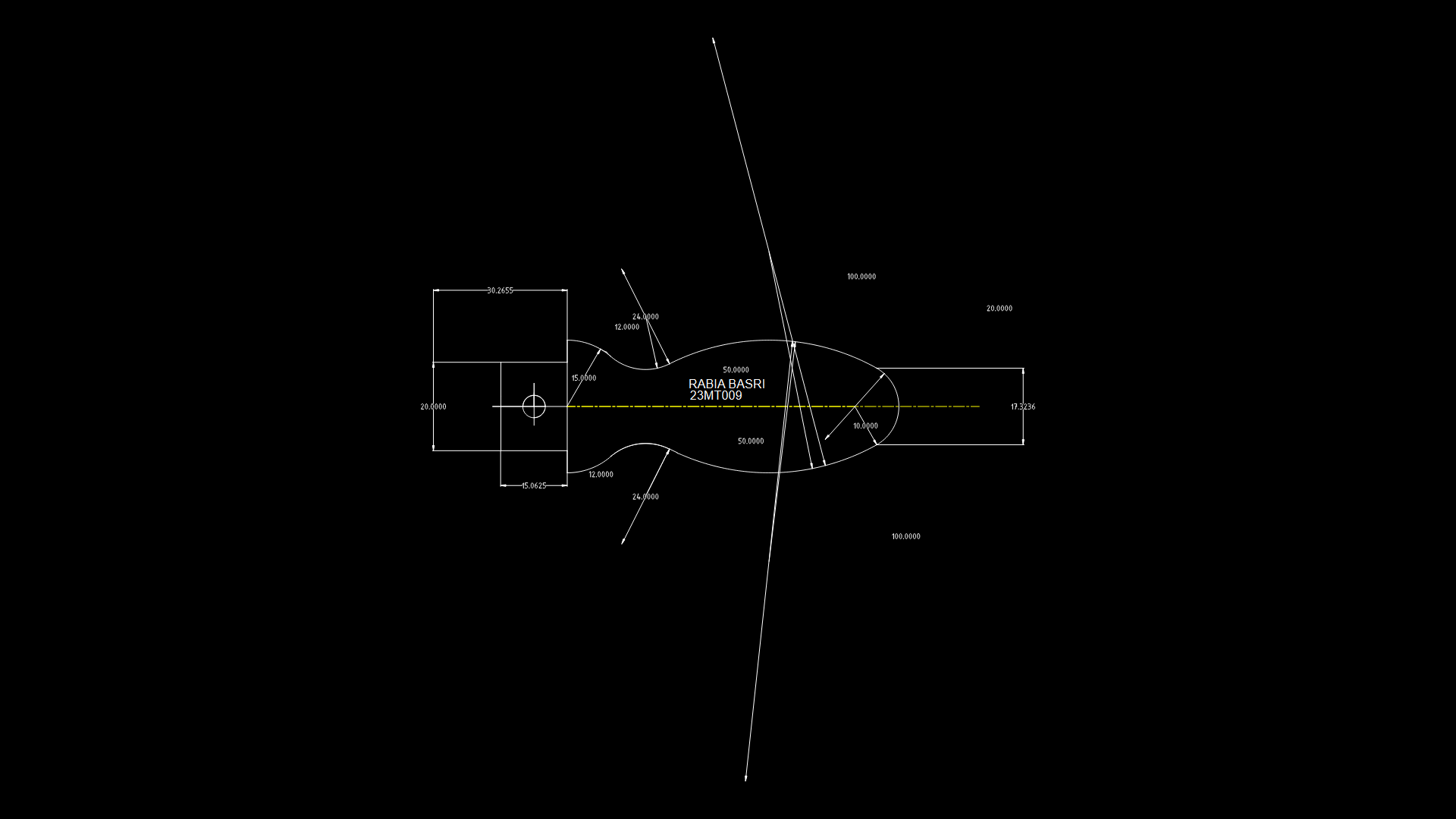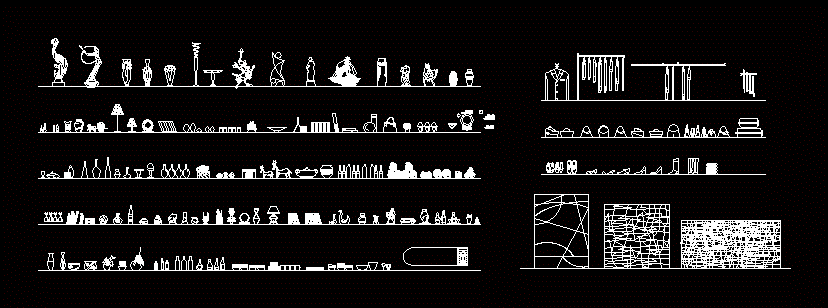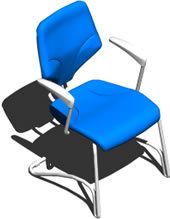Island To Customer Care – 3D DWG Plan for AutoCAD
ADVERTISEMENT

ADVERTISEMENT
Plans for development of a stand or island of attention, also consists of isometric and 3D modeling of the same
Drawing labels, details, and other text information extracted from the CAD file (Translated from Spanish):
top part luminaires, tamborada door mdf veneered white color, wall, project :, island customer service, date :, scales :, contains :, distribution on floor, sheet :, indicated, drawing :, oscar muñoz, view on floor, elevations , frontal elevation, posterior elevation, right lateral elevation, left lateral elevation, perspectives
Raw text data extracted from CAD file:
| Language | Spanish |
| Drawing Type | Plan |
| Category | Furniture & Appliances |
| Additional Screenshots |
 |
| File Type | dwg |
| Materials | Other |
| Measurement Units | Metric |
| Footprint Area | |
| Building Features | |
| Tags | attention, autocad, care, consists, customer, development, DWG, furniture, island, isometric, Modeling, plan, plans, RECEPTION, stand |
